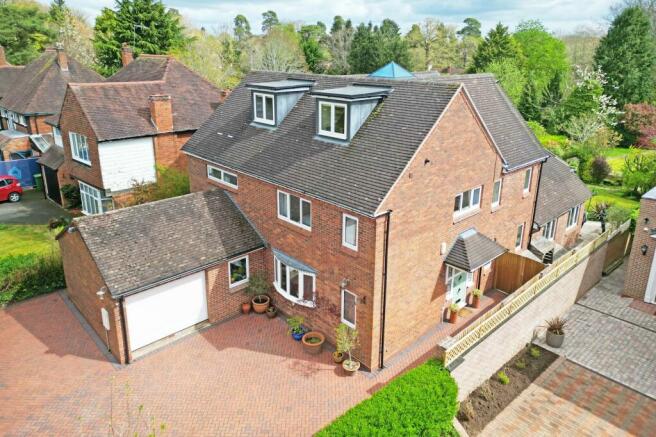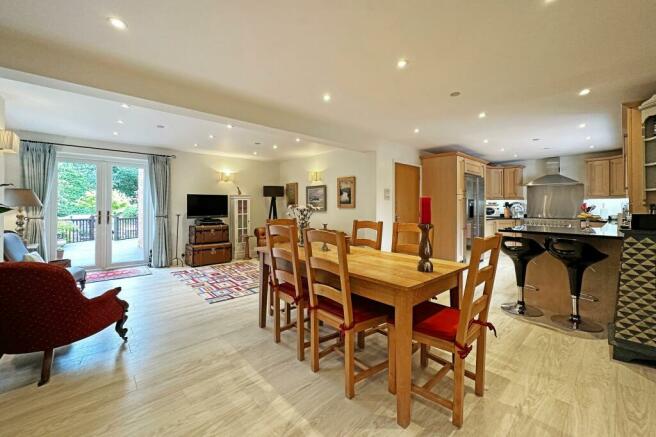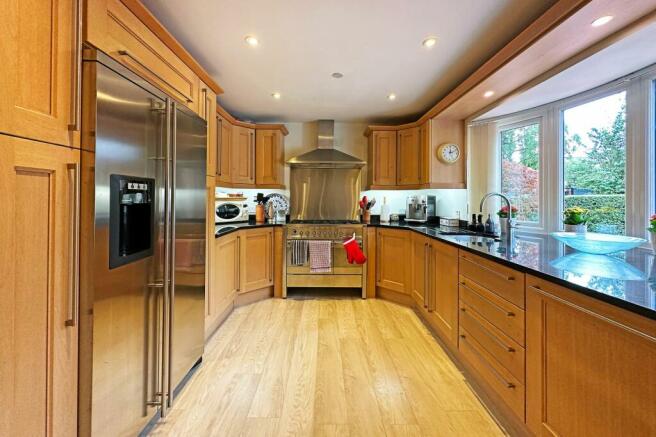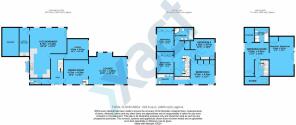
Blythe Way, Solihull, B91

- PROPERTY TYPE
Detached
- BEDROOMS
5
- BATHROOMS
3
- SIZE
Ask agent
- TENUREDescribes how you own a property. There are different types of tenure - freehold, leasehold, and commonhold.Read more about tenure in our glossary page.
Freehold
Key features
- Five Bedroom Family Home
- NO UPWARD CHAIN
- Highly Sought After Road Of Solihull
- Set Over Three Floors
- Open Plan Kitchen / Diner / Family Room
- Split Level Dining / Living Room
- Five Double Bedrooms
- Penthouse-Style Principal Bedroom With Ensuite & Dressing Room
- Beautiful Lawned Rear Garden
Description
PROPERTY OVERVIEW
Offered to the market with the benefit of NO UPWARD CHAIN is this magnificent five bedroom family home which is situated on one of Solihull’s most sought after roads. The New House, which was built in 1989 provides modern standards of structure, design and insulation with the appeal of a traditional road. Set over three floors this spacious and highly versatile family home benefits from an abundance of natural light throughout. Early viewing is highly recommended to appreciate what this stunning property has to offer. The present owners have substantially extended and internal remodelled the property in 2015 to include a large open plan kitchen / dining and family room, utility room, lounge extension and Anglian replacement windows. The new principal suite located to the second floor also included a new roof.
The property is set behind a wide block paved driveway providing parking for multiple vehicles with the ground floor accommodation accessed via an imposing entrance hallway connecting all reception rooms benefiting from solid oak flooring throughout and a guest cloakroom with a downstairs toilet. At the heart of the property is an impressive L-shaped open plan kitchen / diner with fitted units and integrated appliances; ample space for dining table and sofa seating creating a beautiful family living area with a practical utility room attached. The remainder of the ground floor accommodation comprises of:- a spacious living room benefiting from excellent views of the rear garden, a log burner and drop down HD surround-sound cinema system; an excellent dining room over looking the living room; a home office offering versatility to be used as an additional family room; and a single garage with an electric door and extensive boarded storage above.
The first floor accommodation is made up of four double bedrooms, all of which benefit from fitted wardrobes with bedroom two benefiting from a large en-suite shower room approached through a generously sized dressing area with built-in vanity unit and superb views of the rear garden. All remaining bedrooms are serviced via a spacious family bathroom. The second floor is accessed via a feature staircase with impressive sky lantern allowing ample natural light to flow into the penthouse-style principal bedroom. A spacious dressing room with an abundance of storage which leads through to a sizeable bedroom which has a Juliet balcony with incredible views of the rear garden and the parklands beyond. The en-suite bathroom with shower and bath has excellent water pressure provided by a Grundfos water pump in the garage. The boiler is housed in a separate room on this floor which provides significant further versatile space for storage and utility. A new roof was constructed to create this floor with additional insulation and a discreet air-conditioning unit.
Outside the property enjoys a beautiful well-established easterly facing rear garden benefiting from a range of paved, decked and lawned areas. To view this stunning family home call Xact Homes today on .
PROPERTY LOCATION
Quiet and tranquil, yet in the heart of Solihull, Blythe Way is a hidden gem. The property backs on to Brueton Park, giving views of uninterrupted greenery from the house. Nearby walkways provide easy access to this beautiful park, Solihull and the town centre. Solihull offers an excellent range of amenities which includes the renowned Touchwood Shopping Centre, Tudor Grange Swimming Pool/Leisure Centre, Park and Athletics track. There is schooling to suit all age groups including Public and Private schools for both boys and girls, plus a range of services including commuter train services from Solihull Station to Birmingham (8 miles) and London Marylebone. In addition, the National Exhibition Centre, Birmingham International Airport and Railway Station are all within an approximate 10/15 minutes drive and the M42 provides fast links to the M1, M5, M6 and M40 motorways.
EPC Rating: C
ENTRANCE HALLWAY
5.36m x 2.25m
L-SHAPED KITCHEN/DINER
8.79m x 6.4m
UTILITY ROOM
4.83m x 1.18m
STUDY/OFFICE
3.61m x 4.3m
DINING ROOM
4.31m x 4.3m
LOUNGE
4.86m x 6.71m
BEDROOM TWO
4.13m x 4.31m
BEDROOM THREE
3.79m x 3.67m
BEDROOM FOUR
4.05m x 3.03m
BEDROOM FIVE
3.86m x 3.03m
BATHROOM
With separate bath and shower
PRINCIPAL BEDROOM
6.54m x 4.67m
DRESSING ROOM
5.18m x 4.32m
BATHROOM
2.61m x 2.55m
With separate bath and shower
TOTAL SQUARE FOOTAGE
323.6 sq.m (3483 sq.ft) approx.
ITEMS INCLUDED IN THE SALE
Smeg free standing cooker (with built in gas hob/electric oven), extractor, Dietrich side by side fridge freezer, Neff dishwasher, all carpets, all curtains, all blinds, fitted wardrobes in bedrooms one, two, three, four and five, garden shed and electric garage door.
FURTHER ITEMS TO BE INCLUDED IN THE SALE
Quooker combi -Nordic mixer and boiling water tap and home cinema system
ADDITIONAL INFORMATION
Services: water meter, mains gas, electricity and mains sewers.
Broadband: BT Fibre-Optic.
MONEY LAUNDERING REGULATIONS
Prior to a sale being agreed, prospective purchasers will be required to produce identification documents. Your co-operation with this, in order to comply with Money Laundering regulations, will be appreciated and assist with the smooth progression of the sale.
Brochures
Brochure 1- COUNCIL TAXA payment made to your local authority in order to pay for local services like schools, libraries, and refuse collection. The amount you pay depends on the value of the property.Read more about council Tax in our glossary page.
- Band: G
- PARKINGDetails of how and where vehicles can be parked, and any associated costs.Read more about parking in our glossary page.
- Yes
- GARDENA property has access to an outdoor space, which could be private or shared.
- Private garden
- ACCESSIBILITYHow a property has been adapted to meet the needs of vulnerable or disabled individuals.Read more about accessibility in our glossary page.
- Ask agent
Blythe Way, Solihull, B91
NEAREST STATIONS
Distances are straight line measurements from the centre of the postcode- Widney Manor Station1.0 miles
- Solihull Station1.1 miles
- Olton Station2.7 miles
About the agent
At Xact Homes we are proud to be driving the property and financial services revolution which is currently taking place. Our belief is that the traditional business model of Estate Agency has changed to be customer centric, more technology driven and above all focused on providing a "one stop shop" for our clients. On top of this, providing an unrivalled service is mandatory and not just a statement to be taken glibly!
Notes
Staying secure when looking for property
Ensure you're up to date with our latest advice on how to avoid fraud or scams when looking for property online.
Visit our security centre to find out moreDisclaimer - Property reference 68f7be0b-0409-4bf5-b3a2-5f4bf27ce284. The information displayed about this property comprises a property advertisement. Rightmove.co.uk makes no warranty as to the accuracy or completeness of the advertisement or any linked or associated information, and Rightmove has no control over the content. This property advertisement does not constitute property particulars. The information is provided and maintained by Xact Homes, Knowle. Please contact the selling agent or developer directly to obtain any information which may be available under the terms of The Energy Performance of Buildings (Certificates and Inspections) (England and Wales) Regulations 2007 or the Home Report if in relation to a residential property in Scotland.
*This is the average speed from the provider with the fastest broadband package available at this postcode. The average speed displayed is based on the download speeds of at least 50% of customers at peak time (8pm to 10pm). Fibre/cable services at the postcode are subject to availability and may differ between properties within a postcode. Speeds can be affected by a range of technical and environmental factors. The speed at the property may be lower than that listed above. You can check the estimated speed and confirm availability to a property prior to purchasing on the broadband provider's website. Providers may increase charges. The information is provided and maintained by Decision Technologies Limited. **This is indicative only and based on a 2-person household with multiple devices and simultaneous usage. Broadband performance is affected by multiple factors including number of occupants and devices, simultaneous usage, router range etc. For more information speak to your broadband provider.
Map data ©OpenStreetMap contributors.





