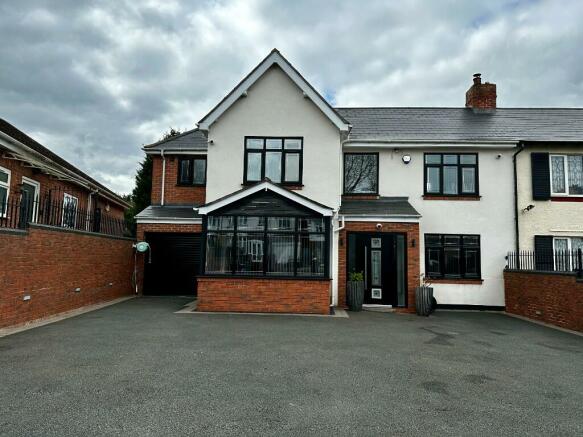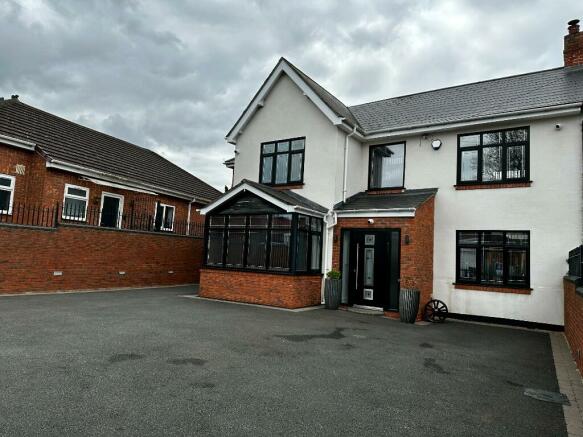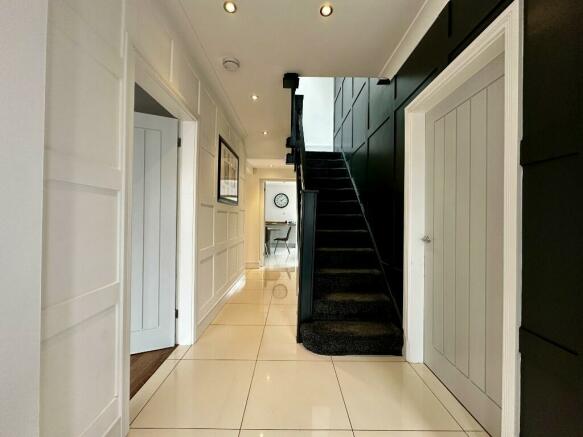Moat Road, Oldbury, West Midlands, B68

- PROPERTY TYPE
Semi-Detached
- BEDROOMS
4
- BATHROOMS
2
- SIZE
Ask agent
- TENUREDescribes how you own a property. There are different types of tenure - freehold, leasehold, and commonhold.Read more about tenure in our glossary page.
Freehold
Key features
- Freehold
- 4 bedroom semi-detached property
- En-suite Master
- Large rear garden with Out house
- Solar Panels installed
- Gated Driveway
- Council Tax Band D
- EPC rating B
Description
Upon entry you are met by a large entrance hallway which flows through to a spectacular, open plan kitchen diner. This impressive room features sky lights with a wonderful, private outlook onto the well maintained garden. This is an excellent family / entertaining space which features integrated appliances and underfloor heating throughout the kitchen side. The living space wraps around to create a further seating space to accommodate any large family plus guests. finally there is also a well packaged downstairs w/c on this level.
On this floor is also a separate utility/ fully fitted 2nd kitchen. There also remains a useful garage space, a ground floor office and there is also side back access which provides helpful storage on the side of the property.
Leading outside you will find a sizeable garden which has been carefully landscaped to give plenty of seating and entertaining options along with an exceptional large out house.
Leading up to the first floor you will find a total of 4 bedrooms, each with excellent proportions and pleasant outlooks to the front and rear of the property. There is a family bathroom on this level servicing the 3 bedrooms with the master having en-suite which has been completed to an excellent standard.
In summary this remarkable home offers a really impressive and well conceived living space throughout. The attention to detail throughout is excellent with a high quality feel and ample proportions. Early viewing is highly recommended.
Measurements:
Living room:
6.8m x 3.2m
Downstairs W/C:
0.865m x 2.0m
kitchen/ living dinner:
3.9m x 9m x 9m
Kitchen 2/ utility
6.6m x 1.0m (Storage 1.1m x 1.4m)
Garage
4.6m x 2.2m
Office GF
1.9m x 2.9m
Bedroom 1:
3.9m x 3.4m
Bedroom 2:
4.6m x 3.9m ( en-suite 1.1m x 2.6m)
Family bathroom:
2.23m x 3.39m
Bedroom 3:
3.3m x 3.9m
Bedroom 4:
3.1m x 4.52m
Out house:
main room: 5.9m x 2.9m
Wc 1.7m x 1.3m
Bar/ 5.2m x 4.3m
Boiler room:
2.3m x 2.9m
"These details are prepared as a general guide only and should not be relied upon as a basis to enter into a legal contract or to commit expenditure.
Interested parties should rely solely on their own surveyors, solicitors or other professionals before committing themselves to any expenditure or other legal commitments.
If any interested party wishes to rely upon information from the agent, then a request should be made and specific written confirmation provided.
The agent will not be responsible for any verbal statement made by any member of staff, as only a specific written confirmation should be relied upon. The agent will not be responsible for any loss other than when specific written confirmation has been requested"
All measurements and plans are approx in Meter (m) and for illustrations purposes
- COUNCIL TAXA payment made to your local authority in order to pay for local services like schools, libraries, and refuse collection. The amount you pay depends on the value of the property.Read more about council Tax in our glossary page.
- Ask agent
- PARKINGDetails of how and where vehicles can be parked, and any associated costs.Read more about parking in our glossary page.
- Yes
- GARDENA property has access to an outdoor space, which could be private or shared.
- Yes
- ACCESSIBILITYHow a property has been adapted to meet the needs of vulnerable or disabled individuals.Read more about accessibility in our glossary page.
- Ask agent
Energy performance certificate - ask agent
Moat Road, Oldbury, West Midlands, B68
NEAREST STATIONS
Distances are straight line measurements from the centre of the postcode- Langley Green Station0.6 miles
- Rowley Regis Station1.3 miles
- Smethwick Rolfe Street Station1.5 miles
About the agent
Our aim is to be the agent of first choice within our market, by gaining and maintaining a reputation for delivering the highest possible standards of customer service.
Our enthusiasm is what gives us the edge above other estate agents, our team do there very best to meet your demands; we choose to work closely with all, building strong working relations for the future.
We have a high reputation for providing our services to all clients including Landlords, Tenants, Vendors and In
Industry affiliations



Notes
Staying secure when looking for property
Ensure you're up to date with our latest advice on how to avoid fraud or scams when looking for property online.
Visit our security centre to find out moreDisclaimer - Property reference 63MoatRdB68. The information displayed about this property comprises a property advertisement. Rightmove.co.uk makes no warranty as to the accuracy or completeness of the advertisement or any linked or associated information, and Rightmove has no control over the content. This property advertisement does not constitute property particulars. The information is provided and maintained by Urban City Group, Smethwick. Please contact the selling agent or developer directly to obtain any information which may be available under the terms of The Energy Performance of Buildings (Certificates and Inspections) (England and Wales) Regulations 2007 or the Home Report if in relation to a residential property in Scotland.
*This is the average speed from the provider with the fastest broadband package available at this postcode. The average speed displayed is based on the download speeds of at least 50% of customers at peak time (8pm to 10pm). Fibre/cable services at the postcode are subject to availability and may differ between properties within a postcode. Speeds can be affected by a range of technical and environmental factors. The speed at the property may be lower than that listed above. You can check the estimated speed and confirm availability to a property prior to purchasing on the broadband provider's website. Providers may increase charges. The information is provided and maintained by Decision Technologies Limited. **This is indicative only and based on a 2-person household with multiple devices and simultaneous usage. Broadband performance is affected by multiple factors including number of occupants and devices, simultaneous usage, router range etc. For more information speak to your broadband provider.
Map data ©OpenStreetMap contributors.



