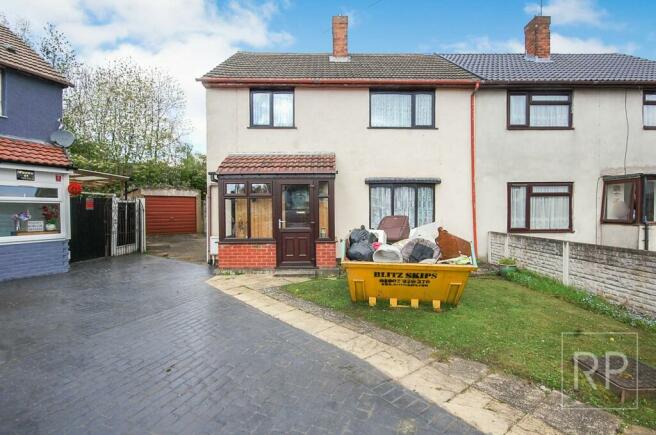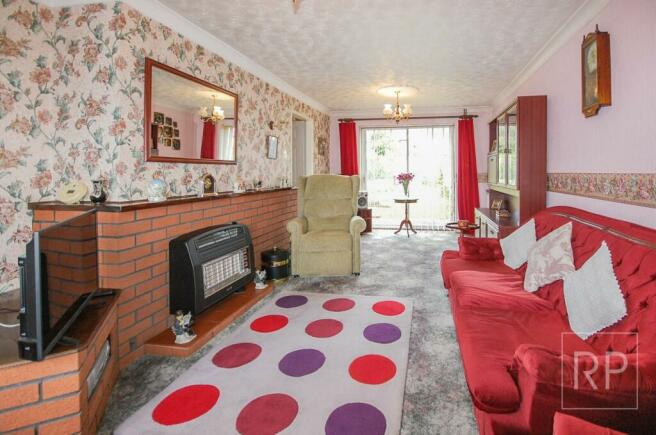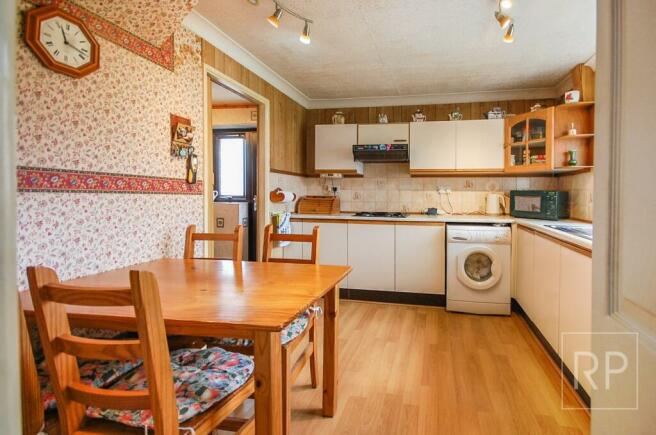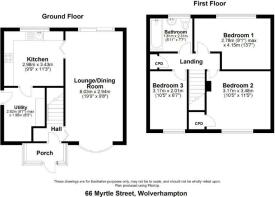Myrtle Street, Wolverhampton, Wolverhampton, WV2

- PROPERTY TYPE
Semi-Detached
- BEDROOMS
3
- BATHROOMS
1
- SIZE
Ask agent
- TENUREDescribes how you own a property. There are different types of tenure - freehold, leasehold, and commonhold.Read more about tenure in our glossary page.
Freehold
Key features
- Traditional semi-detached house
- 3 bedrooms
- Large rear garden
- front driveway
- EPC-TBC
- No upwards chain
- EPC - (64=D)
Description
PLEASE NOTE New viewing requests are now suspended whilst we process the great volume of interest and offers already received.
Presenting a traditional three-bedroom semi-detached home, situated south of the city and with a range of local amenities.
The property is well presented, although would benefit from some future refurbishment, and benefits from radiator central heating, and double glazing (both where specified). Has a generous sized rear garden, front driveway and garden, and shared access to the rear, to which is located a detached sectional garage.
With no upwards chain plus fixtures & fittings included, viewing is recommended
Entrance
Is made via a uPVC double glazed porchway with wall lights, tiled floor, part glazed door into;
Hallway
With a ceiling light and doors into;
Living Room
19' 4" x 9' 10" (5.89m x 3.00m)
With a double glazed front bow window, ceiling lights, coving, feature brick fireplace plus gas fire, two radiators, double glazed patio doors to rear garden, further door into;
Kitchen
11' 3" x 9' 9" (3.43m x 2.97m)
With a range of base and wall units, roll edge work surfaces, gas hob, tiled splash backs, sink and drainer, plumbing for a washing machine, radiator, laminate flooring, doubl glazed rear window and a door into;
Scullery
9' 8" max x 9' 5"max (2.95m x 2.87m)
With a strip light, understairs cupboard, gas cooker point, fuse board and meters, part tiled wall, radiator, double glazed door and window to side, tiled floor, further door into Hallway.
Stairs rise from the Hallway to a first floor;
Landing
With a loft access hatch, ceiling light, built in cupboard with Vaillant combi boiler, doors into;
Bedroom 1
11' 6" x 10' 5" (3.51m x 3.17m)
With a double glazed front window, ceiling light, radiator, walk-in cupboard.
Bedroom 2
10' 10" x 6' 7" (3.30m x 2.01m)
With a double glazed front window, ceiling light, coving and a radiator.
Bedroom 3
13' 6" max x 9' 2" max (4.11m x 2.79m)
(irregular shaped room) comprising of double glazed rear window, ceiling light and a radiator.
Bathroom
7' 7" x 5' 11" (2.31m x 1.80m)
With a panel bath and shower over, pedestal wash basin, W.C, tiled walls, radiator, ceiling light, coving and a double glazed rear window.
gardens
To the rear is a generous sized garden with potential! Being mostly to lawn plus having a patio, cold water tap, security light and a detached sectioned built garage.
To the side is a driveway, with access to garage, wall light and side door to house with canopy over.
To the fore is a garden and driveway, with lawn, and partial Crete paved shared driveway to rear gardens.
Title
We are advised that the property is FREEHOLD. Prospective purchasers should satisfy themselves of the accuracy of this information.
Council Tax
Band ‘A’ – Wolverhampton City Council
EPC
'D' rating - a copy is available on request.
N.B
The property forms part of an estate and as such requires grant of probate, which is in the process of being applied for.
There is no upwards chain.
Curtains, carpets, light fittings and blinds will be included/remain in situ as seen.
Any remaining contents/furniture are potentially negotiable or will be removed prior to completion.
Viewing is strictly via prior appointment with the agent.
Location
Easily accessible from the A4039, A4123 and the A4126 ! For SATNAV please use the postcode WV2 2EP
Brochures
Brochure 1- COUNCIL TAXA payment made to your local authority in order to pay for local services like schools, libraries, and refuse collection. The amount you pay depends on the value of the property.Read more about council Tax in our glossary page.
- Band: A
- PARKINGDetails of how and where vehicles can be parked, and any associated costs.Read more about parking in our glossary page.
- Yes
- GARDENA property has access to an outdoor space, which could be private or shared.
- Yes
- ACCESSIBILITYHow a property has been adapted to meet the needs of vulnerable or disabled individuals.Read more about accessibility in our glossary page.
- Ask agent
Myrtle Street, Wolverhampton, Wolverhampton, WV2
NEAREST STATIONS
Distances are straight line measurements from the centre of the postcode- Priestfield Tram Stop0.4 miles
- The Royal Tram Stop1.0 miles
- The Crescent Tram Stop1.1 miles
About the agent
SALES
Vendors - Thinking of selling your property?
If you’re thinking about moving home, whether to another property in this area, or further afield, you’ll be looking for some solid advice on how the local market is performing and what your property may be worth. As we are both solicitors and estate agents, our property services team is able to advise you on, both the legal issues surrounding the sale of your property and, how best to market it.
Smoother, spee
Notes
Staying secure when looking for property
Ensure you're up to date with our latest advice on how to avoid fraud or scams when looking for property online.
Visit our security centre to find out moreDisclaimer - Property reference 27548465. The information displayed about this property comprises a property advertisement. Rightmove.co.uk makes no warranty as to the accuracy or completeness of the advertisement or any linked or associated information, and Rightmove has no control over the content. This property advertisement does not constitute property particulars. The information is provided and maintained by Rees Page Estate Agents & Solicitors, Wolverhampton. Please contact the selling agent or developer directly to obtain any information which may be available under the terms of The Energy Performance of Buildings (Certificates and Inspections) (England and Wales) Regulations 2007 or the Home Report if in relation to a residential property in Scotland.
*This is the average speed from the provider with the fastest broadband package available at this postcode. The average speed displayed is based on the download speeds of at least 50% of customers at peak time (8pm to 10pm). Fibre/cable services at the postcode are subject to availability and may differ between properties within a postcode. Speeds can be affected by a range of technical and environmental factors. The speed at the property may be lower than that listed above. You can check the estimated speed and confirm availability to a property prior to purchasing on the broadband provider's website. Providers may increase charges. The information is provided and maintained by Decision Technologies Limited. **This is indicative only and based on a 2-person household with multiple devices and simultaneous usage. Broadband performance is affected by multiple factors including number of occupants and devices, simultaneous usage, router range etc. For more information speak to your broadband provider.
Map data ©OpenStreetMap contributors.




