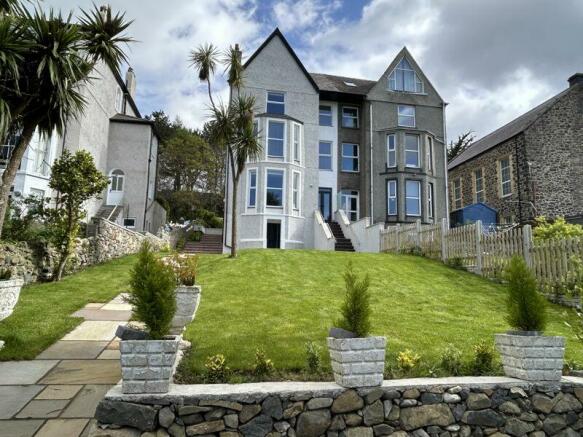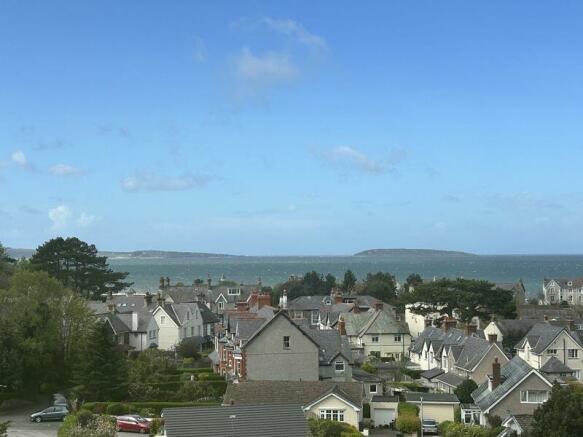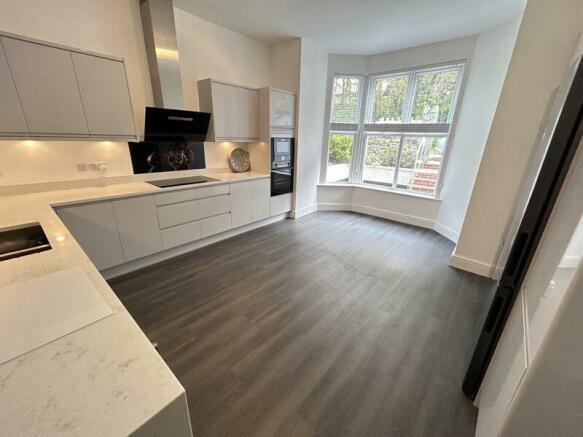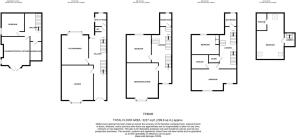
Penmaenmawr Road , Llanfairfechan

- PROPERTY TYPE
Semi-Detached
- BEDROOMS
6
- BATHROOMS
5
- SIZE
Ask agent
- TENUREDescribes how you own a property. There are different types of tenure - freehold, leasehold, and commonhold.Read more about tenure in our glossary page.
Freehold
Key features
- SUBSTANTIAL SIX/SEVEN BEDROOM SEMI DETACHED VICTORIAN HOME
- RENOVATED TO A VERY HIGH STANDARD
- ENJOYS FAR REACHING VIEWS
- LARGE SPACIOUS ROOMS WITH HIGH CEILINGS
- VERSATILE ACCOMMODATION WITH THE POTENTIAL FOR A SELF CONTAINED ANNEX
- DRIVEWAY PARKING AND DETACHED GARAGE
- NO CHAIN
- FREEHOLD
Description
The property occupies a good size plot with gated driveway, garage and landscaped gardens. The current owner bought and renovated the property to an exceptionally high standard for his own family, however due to a change in circumstances, the property is now for sale.
The accommodation is laid over five floors with the lower floor benefitting from it's own external door thus allowing it to be used as a self contained annex ideal for a dependant relative or potential income opportunity (kitchen plumbed & wired ready for kitchen installation). From the main hallway there is access into a good size hallway with W.C and utility room with space and plumbing for a washing machine and dryer combined and also houses the boiler and separate pressurised hot water cylinder. Lounge/dining room with exposed Timber mantel and slate hearth, modern fully fitted kitchen with Bosch induction hob, Bosch Microwave and Bosch Oven, wine cooler, Kenwood integrated dishwasher, two Grundig fridge/freezers and pull out refuse/recycling unit.
A turned staircase with graphite grey balustrade and white spindles leads to the first floor accommodation: Split landing, bedroom/ potential lounge with bay window and contemporary wall mounted electric fire and a second double bedroom and modern shower room. To the second floor: Split landing with storage cupboard, a third double bedroom, modern bathroom and a fourth bedroom with ensuite modern shower room and dressing area. To the third floor: Landing and a fifth bedroom with ensuite shower room.
To the lower ground floor there is an internal door off the main hallway with staircase down to a hall area, lounge/diner with the potential to install a kitchen area or could be bedroom number seven with double doors to the front garden, bedroom six and modern shower room.
Newly installed UPVC double glazing and Ideal gas fired boiler with pressurised hot water cylinder. The property benefits from a new roof at the front of the house and the garage and fully insulated floors and walls.
To the outside the property is accessed via an electric gate to the gravelled driveway which allows parking for several vehicles also ideal for a caravan or motorhome, garage with electric door, power, light and a rear door. The good size front garden is mainly laid to lawn with a flagged pathway and large flagged patio area, steps at the side lead to the rear courtyard area which has steps and a glazed balustrade to the gated access onto Penmaenmawr Road.
PLEASE NOTE: There are two postcodes for the property. Post Code For Front Of House: LL33 0AU
Post Code For Back Of House, Penmaenmawr Road: LL33 0NY
ANNEX
Lounge/Kitchen
14' 7'' x 14' 9'' (4.44m x 4.49m)
Hallway
14' 0'' x 10' 0'' (4.26m x 3.05m)
Bedroom
12' 9'' x 11' 11'' (3.88m x 3.63m)
Shower Room
9' 10'' x 6' 1'' (2.99m x 1.85m)
MAIN HOUSE
Hallway
31' 1'' x 11' 9'' (9.47m x 3.58m)
W.C
3' 5'' x 2' 7'' (1.04m x 0.79m)
Utility Room
6' 2'' x 6' 10'' (1.88m x 2.08m)
Kitchen/Diner
16' 11'' x 13' 10'' (5.15m x 4.21m)
Lounge
19' 1'' x 16' 3'' (5.81m x 4.95m)
Landing
25' 0'' x 6' 8'' (7.61m x 2.03m)
Shower Room
7' 1'' x 5' 2'' (2.16m x 1.57m)
Bedroom Two
13' 11'' x 12' 7'' (4.24m x 3.83m)
Bedroom One/Lounge
18' 10'' x 16' 2'' (5.74m x 4.92m)
Landing
17' 11'' x 6' 10'' (5.46m x 2.08m)
Bathroom
6' 9'' x 5' 5'' (2.06m x 1.65m)
Bedroom Four
14' 1'' x 10' 1'' (4.29m x 3.07m)
Store Room
4' 8'' x 3' 10'' (1.42m x 1.17m)
Master Bedroom
13' 11'' x 21' 6'' (4.24m x 6.55m)
Ensuite
8' 7'' x 7' 3'' (2.61m x 2.21m)
Landing
6' 11'' x 5' 9'' (2.11m x 1.75m)
Bedroom Five
23' 7'' x 13' 11'' (7.18m x 4.24m)
Ensuite
Garage
17' 11'' x 13' 2'' (5.46m x 4.01m)
Location
Glan Menai is located close to the centre of the village of Llanfairfechan, which benefits from a range of local shops, medical centre, library, beautiful sandy beach and nine hole golf course. It is approximately 7 miles from the walled town of Conwy and 8 miles from the University of Bangor.
Directions
From our Conwy office proceed along the A55 in the direction of Bangor. Take the third exit off for Llanfairfechan. Proceed into the village where Glan Menai House can be found on the right before the traffic lights (this is to the rear of the property).
Brochures
Property BrochureFull Details- COUNCIL TAXA payment made to your local authority in order to pay for local services like schools, libraries, and refuse collection. The amount you pay depends on the value of the property.Read more about council Tax in our glossary page.
- Band: F
- PARKINGDetails of how and where vehicles can be parked, and any associated costs.Read more about parking in our glossary page.
- Yes
- GARDENA property has access to an outdoor space, which could be private or shared.
- Yes
- ACCESSIBILITYHow a property has been adapted to meet the needs of vulnerable or disabled individuals.Read more about accessibility in our glossary page.
- Ask agent
Energy performance certificate - ask agent
Penmaenmawr Road , Llanfairfechan
NEAREST STATIONS
Distances are straight line measurements from the centre of the postcode- Llanfairfechan Station0.3 miles
- Penmaenmawr Station2.4 miles
About the agent
Established in 1998 in the historic walled town of Conwy, Fletcher & Poole Independent Estate Agents was created by Elaine Fletcher to provide an outstanding and personal service to clients across the area. The ethos created by Elaine in the early years, of putting the needs of the client first, is what continues to drive the company forward.
With continued success over the years the business has grown to encompass Residential Lettings and a second office in the picturesque harbour town
Industry affiliations



Notes
Staying secure when looking for property
Ensure you're up to date with our latest advice on how to avoid fraud or scams when looking for property online.
Visit our security centre to find out moreDisclaimer - Property reference 11285906. The information displayed about this property comprises a property advertisement. Rightmove.co.uk makes no warranty as to the accuracy or completeness of the advertisement or any linked or associated information, and Rightmove has no control over the content. This property advertisement does not constitute property particulars. The information is provided and maintained by Fletcher & Poole, Conwy. Please contact the selling agent or developer directly to obtain any information which may be available under the terms of The Energy Performance of Buildings (Certificates and Inspections) (England and Wales) Regulations 2007 or the Home Report if in relation to a residential property in Scotland.
*This is the average speed from the provider with the fastest broadband package available at this postcode. The average speed displayed is based on the download speeds of at least 50% of customers at peak time (8pm to 10pm). Fibre/cable services at the postcode are subject to availability and may differ between properties within a postcode. Speeds can be affected by a range of technical and environmental factors. The speed at the property may be lower than that listed above. You can check the estimated speed and confirm availability to a property prior to purchasing on the broadband provider's website. Providers may increase charges. The information is provided and maintained by Decision Technologies Limited. **This is indicative only and based on a 2-person household with multiple devices and simultaneous usage. Broadband performance is affected by multiple factors including number of occupants and devices, simultaneous usage, router range etc. For more information speak to your broadband provider.
Map data ©OpenStreetMap contributors.





