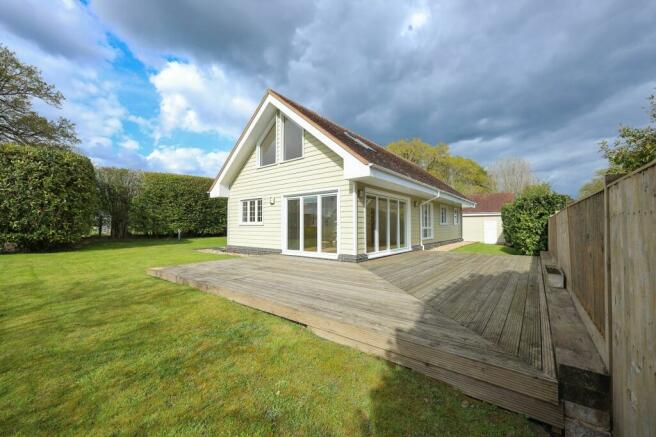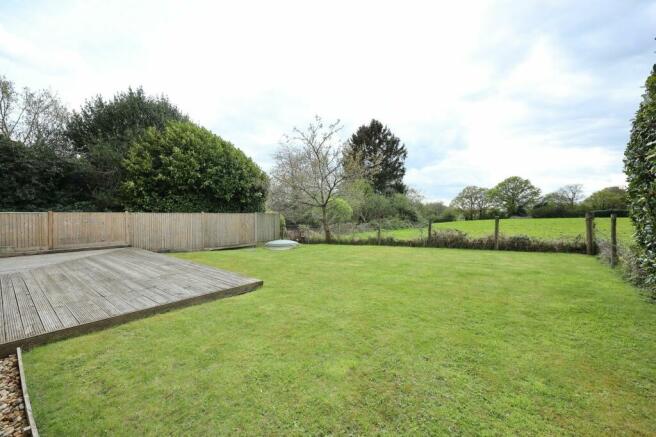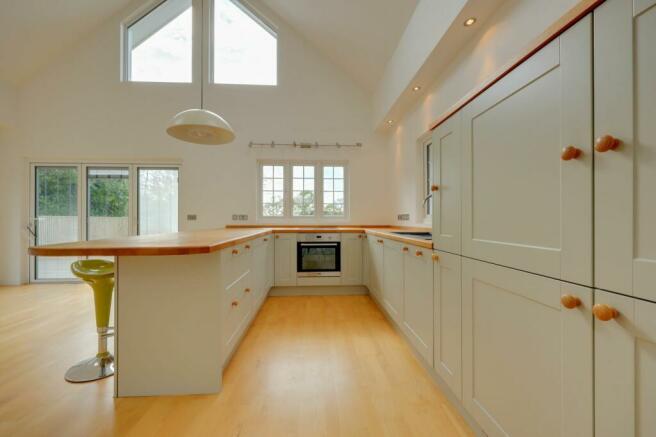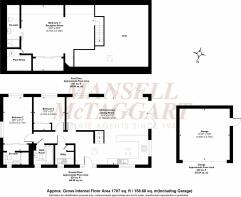
Cuckfield Road, Burgess Hill, RH15

- PROPERTY TYPE
Detached Bungalow
- BEDROOMS
3
- BATHROOMS
3
- SIZE
Ask agent
- TENUREDescribes how you own a property. There are different types of tenure - freehold, leasehold, and commonhold.Read more about tenure in our glossary page.
Freehold
Key features
- Entrance Hall
- Kitchen/Dining/Family Room
- 2 Ground Floor Bedrooms (one with an ensuite)
- First Floor Master Bedroom & Ensuite
- Plant Room
- Driveway to Double Garage
- Vacant Possession
Description
Bridge Farm Bungalow is a contemporary 3 bedroom detached home built in 2012 by the then owners of Bridge Farm for them to downsize to, though that plan was never realised. Located in a semi rural position, yet within easy striking distance of Cuckfield Village and Burgess Hill town with it’s mainline station.
The house, which replaced a pre-war timber boarded chalet, has been designed to sit sympathetically within its grounds, attractively characterised by weatherboard style Cedral cladding under a hand crafted clay tiled roof. The house was designed to a high specification, with good environmental credentials aiming to result in minimal energy bills. There is engineered light wood flooring throughout and under floor heating on the ground floor.
The accommodation comprises an entrance hall leading onto an open plan vaulted living room, kitchen and dining area, flooded with light by way of Velux windows, high windows set into the gable and 2 expanses of bifold doors opening to a decked terrace. The well equipped kitchen is fitted with a range of modern shaker style cupboards with deep woodblock worktops and a breakfast bar with integrated appliances including a ceramic hob, oven, fridge, freezer and dishwasher
A hallway leads from the entrance hall to a utility room with cupboards, worktop, sink, space and plumbing for laundry appliances. Continuing along the hallway is a family bathroom and 2 ground floor bedrooms, both with built in storage and one with an ensuite shower.
An open tread staircase with glazed balustrade rises to the first floor, a versatile space which could be used as a reception area, a generous home working space or an impressive principal bedroom with views over the garden and fields unimpeded by the glass balustraded gallery. A sliding etched glass door opens to an ensuite shower room. This floor also houses a plant room with good storage and a length of eaves storage behind sliding doors.
Bridge Farm Bungalow is accessed via a right of way over a private driveway which leads to a gated gravelled parking area for several cars and a detached garage. The garage has an automated roller door, boarded roof space and a pedestrian door to the side. There is an underground rainwater harvesting system installed for garden watering/car washing. The garden lies to 3 aspects, mainly laid to lawn, private and very well enclosed by fencing and mature native hedging. A decked terrace wraps around 2 sides of the house, creating a perfect spot for dining al fresco and offering some lovely views over the neighbouring field.
Services & Additional Information
Services: an air source heat pump fuels underfloor central heating and hot water, there is mechanical ventilation with heat recovery (MVHR). Mains water and electricity. Private drainage.
Bridge Farm Bungalow benefits from a right of way over the northern section of Bridge Farm driveway.
EPC Rating: C
- COUNCIL TAXA payment made to your local authority in order to pay for local services like schools, libraries, and refuse collection. The amount you pay depends on the value of the property.Read more about council Tax in our glossary page.
- Band: D
- PARKINGDetails of how and where vehicles can be parked, and any associated costs.Read more about parking in our glossary page.
- Yes
- GARDENA property has access to an outdoor space, which could be private or shared.
- Yes
- ACCESSIBILITYHow a property has been adapted to meet the needs of vulnerable or disabled individuals.Read more about accessibility in our glossary page.
- Ask agent
Energy performance certificate - ask agent
Cuckfield Road, Burgess Hill, RH15
NEAREST STATIONS
Distances are straight line measurements from the centre of the postcode- Wivelsfield Station1.4 miles
- Burgess Hill Station1.8 miles
- Haywards Heath Station2.7 miles
About the agent
We are a local, independent company, specialising in Residential Lettings and Property Management. We cover a large area of Mid Sussex. As specialists, we are fully focused on the priorities and needs of the Landlord and the tenant.
Industry affiliations



Notes
Staying secure when looking for property
Ensure you're up to date with our latest advice on how to avoid fraud or scams when looking for property online.
Visit our security centre to find out moreDisclaimer - Property reference 57a9b592-31bf-4310-ada0-a95672506a7f. The information displayed about this property comprises a property advertisement. Rightmove.co.uk makes no warranty as to the accuracy or completeness of the advertisement or any linked or associated information, and Rightmove has no control over the content. This property advertisement does not constitute property particulars. The information is provided and maintained by Mansell McTaggart, Burgess Hill. Please contact the selling agent or developer directly to obtain any information which may be available under the terms of The Energy Performance of Buildings (Certificates and Inspections) (England and Wales) Regulations 2007 or the Home Report if in relation to a residential property in Scotland.
*This is the average speed from the provider with the fastest broadband package available at this postcode. The average speed displayed is based on the download speeds of at least 50% of customers at peak time (8pm to 10pm). Fibre/cable services at the postcode are subject to availability and may differ between properties within a postcode. Speeds can be affected by a range of technical and environmental factors. The speed at the property may be lower than that listed above. You can check the estimated speed and confirm availability to a property prior to purchasing on the broadband provider's website. Providers may increase charges. The information is provided and maintained by Decision Technologies Limited. **This is indicative only and based on a 2-person household with multiple devices and simultaneous usage. Broadband performance is affected by multiple factors including number of occupants and devices, simultaneous usage, router range etc. For more information speak to your broadband provider.
Map data ©OpenStreetMap contributors.





