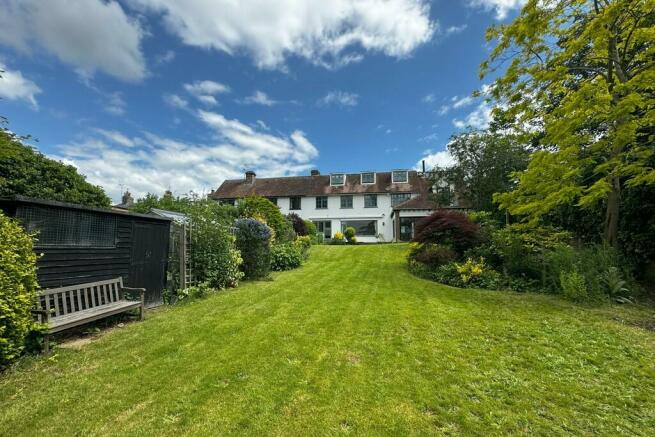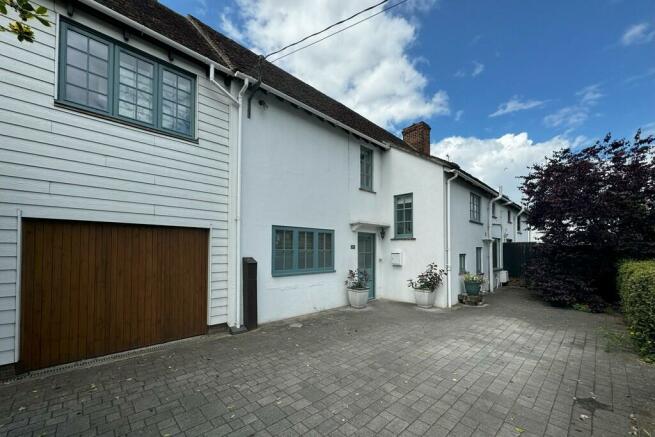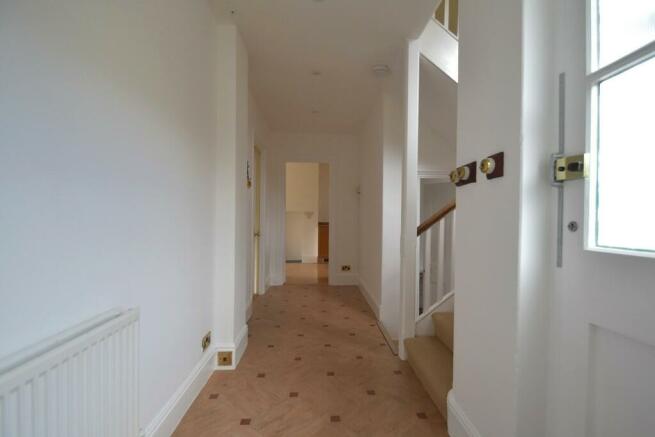
Melford Road, Sudbury

Letting details
- Let available date:
- 30/08/2025
- Deposit:
- £2,072A deposit provides security for a landlord against damage, or unpaid rent by a tenant.Read more about deposit in our glossary page.
- Min. Tenancy:
- Ask agent How long the landlord offers to let the property for.Read more about tenancy length in our glossary page.
- Let type:
- Long term
- Furnish type:
- Unfurnished
- Council Tax:
- Ask agent
- PROPERTY TYPE
Semi-Detached
- BEDROOMS
4
- BATHROOMS
3
- SIZE
Ask agent
Key features
- Popular Location
- Ample Off Road Parking
- Large Garden
- Views of Water Meadows
- Large Bedrooms
- Spacious Accommodation
- 4/5 Bedrooms
Description
CLOAKROOM/UTILITY Bathroom suite with sink and toilet. Space and plumbing for washing machine, window to front aspect, radiator and shelving.
LOUNGE/DINER 26' 9" x 15' (8.15m x 4.57m) Exposed beams, large picture window overlooking the garden and water meadows beyond. 2 radiators, down lighting, return door to hall and step down to sun room.
SUN ROOM 17' 7" x 12' 2" (5.36m x 3.71m) Log burner set into recess, doors to the rear garden.
KITCHEN/BREAKFAST ROOM 23' 4" x 7' 11" (7.11m x 2.41m) Range of matching wall and base units incorporating space and plumbing for dish washer, slot-in electric cooker. Solid wood work surface areas with part ceramic tiling over. Dual aspect windows and door to the rear garden, radiator, laminate flooring.
FAMILY BATHROOM Comprising of a blue suite with bath with shower attachment, pedestal sink and toilet. Part ceramic tiling to walls, radiator, fixed towel rail, obscure glazed window to front aspect.
MASTER BEDROOM 15' 5" x 13' 2" (4.7m x 4.01m) High ceiling with down lighting, twin aspect windows and sealed unit double glazed hardwood doors onto outside balcony (again with views over the garden & the water meadows beyond). 2 built-in wardrobe cupboards with hanging rails, down lighting, built-in eaves storage, 2 radiators, recessed shelving.
ENSUITE SHOWER ROOM Step-in shower cubicle, down light/extractor, stone effect tiling to inside of the shower cubicle, sink and toilet. Wall fixed cabinet part ceramic tiling to walls, towel rail, secondary double glazed window to front aspect.
BEDROOM TWO 12' x 10' (3.66m x 3.05m) 2 built-in wardrobe cupboards with hanging rails and built-in cupboards over, picture rail, radiator, window to rear aspect.
BEDROOM TWO ENSUITE 8' 2" x 6' 2" (2.49m x 1.88m) White suite with bath and held and independent shower over. Part ceramic tiling to walls, sink and toilet set into vanity units with storage below, large mirror and light/shaver point over, heated towel rail, window to rear aspect.
BEDROOM THREE 16' x 8' 11" (4.88m x 2.72m) Window to rear aspect, radiator, deep built-in eaves storage cupboard housing boiler with fixed shelving/storage.
BEDROOM FOUR 12' 5" x 8' 2" (3.78m x 2.49m) Window to rear aspect, picture rail, radiator.
OFFICE/BEDROOM 5 Windows to rear aspect with far reaching views over the gardens and open countryside beyond, radiators, down lighting and fixed storage.
GARAGE Attached single garage (power and light connected with wood folding doors, with personal doors to front and rear giving access to the garden.
OUTSIDE FRONT Paved drive with parking for 2-3 vehicles and giving access to the single attached garage, enclosed by low brick retaining walls, with trees and shrubs.
GARDEN Raised paved patio/terrace with steps leading down to lawned garden.
Brochures
Property Details- COUNCIL TAXA payment made to your local authority in order to pay for local services like schools, libraries, and refuse collection. The amount you pay depends on the value of the property.Read more about council Tax in our glossary page.
- Band: D
- PARKINGDetails of how and where vehicles can be parked, and any associated costs.Read more about parking in our glossary page.
- Garage,Off street
- GARDENA property has access to an outdoor space, which could be private or shared.
- Yes
- ACCESSIBILITYHow a property has been adapted to meet the needs of vulnerable or disabled individuals.Read more about accessibility in our glossary page.
- Ask agent
Melford Road, Sudbury
NEAREST STATIONS
Distances are straight line measurements from the centre of the postcode- Sudbury Station0.8 miles
About the agent
Bychoice is one of Suffolk's leading lettings agents, with offices spanning West Suffolk. As members of the Royal Institute of Chartered Surveyors and the Association of Residential Letting Agents, you can be sure that Bychoice is an agent you can trust. Our staff are professional and fully qualified, ensuring you receive the highest levels of customer care, and for landlords we can provide a full referencing system to assist with potential tenants.
Industry affiliations



Notes
Staying secure when looking for property
Ensure you're up to date with our latest advice on how to avoid fraud or scams when looking for property online.
Visit our security centre to find out moreDisclaimer - Property reference 100822040027. The information displayed about this property comprises a property advertisement. Rightmove.co.uk makes no warranty as to the accuracy or completeness of the advertisement or any linked or associated information, and Rightmove has no control over the content. This property advertisement does not constitute property particulars. The information is provided and maintained by Bychoice, Sudbury. Please contact the selling agent or developer directly to obtain any information which may be available under the terms of The Energy Performance of Buildings (Certificates and Inspections) (England and Wales) Regulations 2007 or the Home Report if in relation to a residential property in Scotland.
*This is the average speed from the provider with the fastest broadband package available at this postcode. The average speed displayed is based on the download speeds of at least 50% of customers at peak time (8pm to 10pm). Fibre/cable services at the postcode are subject to availability and may differ between properties within a postcode. Speeds can be affected by a range of technical and environmental factors. The speed at the property may be lower than that listed above. You can check the estimated speed and confirm availability to a property prior to purchasing on the broadband provider's website. Providers may increase charges. The information is provided and maintained by Decision Technologies Limited. **This is indicative only and based on a 2-person household with multiple devices and simultaneous usage. Broadband performance is affected by multiple factors including number of occupants and devices, simultaneous usage, router range etc. For more information speak to your broadband provider.
Map data ©OpenStreetMap contributors.





