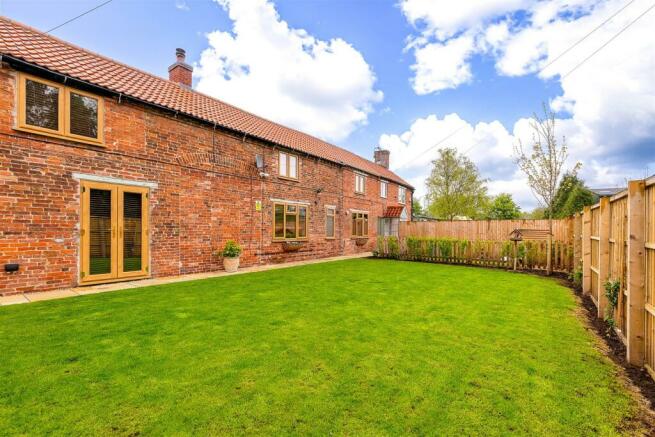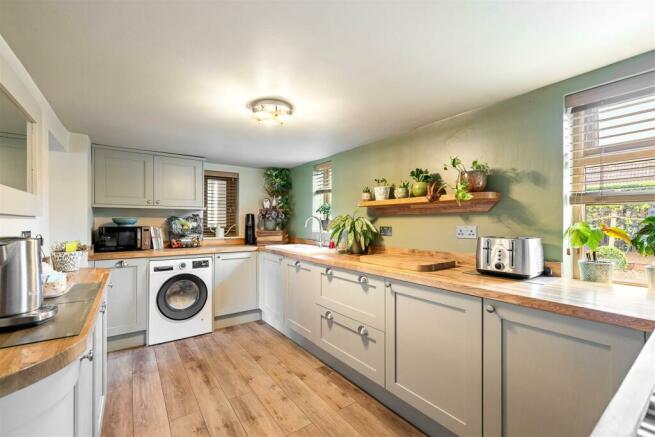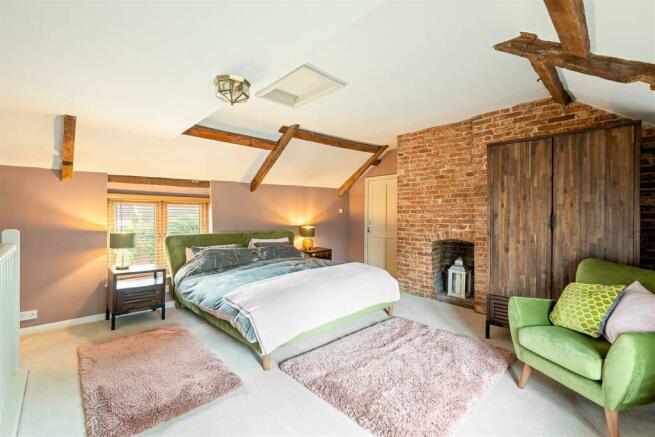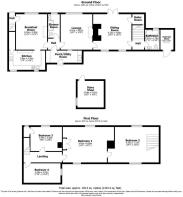High Street, Newton-On-Trent

- PROPERTY TYPE
Cottage
- BEDROOMS
4
- BATHROOMS
2
- SIZE
2,207 sq ft
205 sq m
- TENUREDescribes how you own a property. There are different types of tenure - freehold, leasehold, and commonhold.Read more about tenure in our glossary page.
Freehold
Key features
- Four Double Bedrooms
- Three Reception Rooms
- Newly Fitted Solid wood Kitchen
- Two Large Landscaped Gardens
- Bathroom and Shower Room
- Woodburning Fire
- Exposed Beams and Beautifully Presented
- Two Storage Buildings and Summerhouse
- Central Village Location
- EPC Rating D
Description
As you step inside, you are greeted by three inviting reception rooms, ideal for entertaining guests or simply unwinding after a long day. The property features four spacious bedrooms, offering ample space for a peaceful night's sleep. With two bathrooms, morning routines will be a breeze for the whole household.
One of the standout features of this home is the wood burning fire, creating a cosy ambiance during the colder months. The exposed beams and brickwork add a touch of rustic charm, blending seamlessly with the immaculate interior.
Outside, the landscaped gardens provide a tranquil retreat where you can enjoy the fresh air and relax in the serenity of nature. Parking will never be an issue with space for two vehicles, ensuring convenience for you and your guests.
If you appreciate a home with character and history, this property is sure to captivate you with its timeless appeal. Don't miss the opportunity to make this charming residence your own.
Property Description - We are delighted to offer to the market this beautifully presented cottage situated within the heart of Newton on Trent. The property dates back to the 1800's and was originally separate cottages that have been converted over the years to now be a semi detached 4 double bedroom house with three reception rooms and extensive landscaped gardens to the front and rear. The current owners have updated the property throughout to a high standard to create a wonderful family home, however there are many retained original features to include exposed beams, original tiled and timber floorings and exposed brickwork to walls and fireplaces. Positioned down a quiet shared driveway set back off the High Street and surrounded by its own non overlooked gardens to the front and rear giving privacy whilst also being position in the centre of the village. The property further benefits from oil fired central heating, recently installed uPVC double glazed windows and has security lights and CCTV covering the entire property and grounds.
Porch/Utility Room - Enter through a half frosted glazed uPVC double glazed front door into the entrance porch which combines a cloakroom area and utility room. With fitted solid wood seat with boot storage and a utility area with fitted solid wood shaker style units with timber work surface, Belfast sink and integral washing machine. The is also a further fitted storage unit with timber work surface over. Laminate flooring and exposed brickwork to the walls, window into the lounge and a further uPVC double window to the front garden. Ceiling spot lights and uPVC door leading to the hallway.
Hall - With original black and terracotta tiled floor and exposed beams to the ceiling. Wall mounted radiator, ceiling light and doors leading to the breakfast room, shower room and lounge.
Breakfast Room - 4.33 x 3.82 (14'2" x 12'6") - With original exposed Oak wooden flooring, and exposed brickwork to the decorative feature fireplace which has been capped. Ceiling light fitting, radiator and uPVC double glazed window to the rear garden. Door leading to the rear hall and doorway through to the Kitchen.
Kitchen - 4.42 x 2.36 (14'6" x 7'8") - With hand built solid wood shaker style wall and floor fitted units with solid wood worksurface over, porcelain sink with drainer and mixer tap over. Having integrated dishwasher, fridge and space for washing machine, electric hob and electric oven. Wall mounted radiator, two uPVC double glazed windows to the front of the property, ceiling light and large understairs storage cupboard.
Rear Hall - Accessed from the Breakfast room with original oak exposed timber flooring, ceiling light fitting and stairs leading to the landing on the first floor. Half glazed door leading to the rear garden.
Shower Room - With laminate flooring and wooden wall panelling to lower half of the walls, WC, wash hand basin and double shower with mains waterfall shower, heated towel radiator, extractor fan, frosted uPVC double glazed window to the rear of the property and ceiling light fitted.
Lounge - 4.33 x 3.87 (14'2" x 12'8") - With exposed ceiling beams and a decorative inglenook fireplace with woodburning fire, carpet, wall mounted downlights, radiator and window to the front of the property. Door leading through to the Sitting Room.
Sitting Room - 4.33 x 4.69 (14'2" x 15'4") - With inglenook feature fireplace with recessed fitted bookshelves to each side, carpet, wall mounted downlights, further storage with recessed bookshelves, radiator and double uPVC double glazed patio doors leading to the rear garden. Door leading to the hall which gives access to Bedroom 2. Door leading to a large store cupboard with oil fired boiler.
Hall - With exposed beams to the ceiling, carpet, light fitting, radiator and wide stairs leading to Bedroom 2 and a door leading to the bathroom.
Bathroom - 2.41 x 1.78 (7'10" x 5'10") - With double height ceiling into the eaves and ceiling light fitting, ball and claw roll top bath with mixer tap over with hand held shower, WC and basin with tiled splashbacks. Carpet, extractor fan and frosted uPVC double glazed window to the rear of the property.
Landing - With carpet, ceiling light fitting, radiator and doors to bedrooms 1, 3 and 4.
Bedroom 1 - 6.26 x 4.33 (20'6" x 14'2") - With exposed beams and uPVC double glazed windows to the front and rear of the property. Carpet, radiator and solid wood hand build wardrobe. Access to the loft and door leading through to Bedroom 2.
Bedroom 2 - 7.17 x 4.33 (23'6" x 14'2") - With exposed beams, carpet and uPVC double glazed windows to the front and rear of the property. Ceiling light fitting and stairs leading downstairs to the hall and bathroom.
Bedroom 3 - 3.86 x 2.94 (12'7" x 9'7") - With carpet and uPVC double glazed window to the rear of the property. Exposed brickwork to the chimney breast, radiator, ceiling light and large storage cupboard with small window to the rear of the property,
Bedroom 4 - 4.51 x 2.38 (14'9" x 7'9") - With a step down into the bedrooms with exposed beams and a sloping ceiling giving reduced head room to part of the room. With carpet, ceiling light and uPVC double glazed window to the front of the property.
Front Garden - To the front of the property is a large landscaped garden with patio areas and mature shrubs and plants. With timber fencing to the borders with hedging and the remainder laid to lawn. To the end of the garden is an area fenced with a picket fence leading to an allotment with a raised bed. With a timber summerhouse which has power and light to the end situated to the end of the garden. With gate leading to the driveway for the property where there is parking for 2 vehicles. With a large brick built workshop with power and light. Please note that there is existing planning permission in place to build a garage in the front garden of the property.
Rear Garden - To the rear of the property is a further large garden with timber fencing to the borders and a variety of mature shrubs and plants. Mainly laid to lawn with a pedestrian gate leading to the front driveway area of the property.
Driveway - The property is access via a shared driveway leading to a parking area for two vehicles to the front of the property. With a further storage room for the property with power and light. The property also benefits from 4 outside taps situated in the driveway and the front and rear gardens.
Services - West Lindsey District Council
Council Tax Band A
Oil Fired Central Heating
All mains Services
EPC Rating D
Brochures
High Street, Newton-On-TrentBrochure- COUNCIL TAXA payment made to your local authority in order to pay for local services like schools, libraries, and refuse collection. The amount you pay depends on the value of the property.Read more about council Tax in our glossary page.
- Band: A
- PARKINGDetails of how and where vehicles can be parked, and any associated costs.Read more about parking in our glossary page.
- Yes
- GARDENA property has access to an outdoor space, which could be private or shared.
- Yes
- ACCESSIBILITYHow a property has been adapted to meet the needs of vulnerable or disabled individuals.Read more about accessibility in our glossary page.
- Ask agent
High Street, Newton-On-Trent
NEAREST STATIONS
Distances are straight line measurements from the centre of the postcode- Saxilby Station3.7 miles
About the agent
Your Trusted, Local Estate Agent
The Agent is Lincoln South British Property Award Gold Winners two years running 2022 & 2023. Consistently achieving over 95% of asking price using our bespoke service and market leading advertising! If you're not selling through us, you're almost certainly settling for less.
With over 25 years experience within the property industry, we will adapt our services to suit our clients needs. Offering expert advise on marketing your property and guidin
Industry affiliations

Notes
Staying secure when looking for property
Ensure you're up to date with our latest advice on how to avoid fraud or scams when looking for property online.
Visit our security centre to find out moreDisclaimer - Property reference 33049791. The information displayed about this property comprises a property advertisement. Rightmove.co.uk makes no warranty as to the accuracy or completeness of the advertisement or any linked or associated information, and Rightmove has no control over the content. This property advertisement does not constitute property particulars. The information is provided and maintained by The Agent, Lincolnshire. Please contact the selling agent or developer directly to obtain any information which may be available under the terms of The Energy Performance of Buildings (Certificates and Inspections) (England and Wales) Regulations 2007 or the Home Report if in relation to a residential property in Scotland.
*This is the average speed from the provider with the fastest broadband package available at this postcode. The average speed displayed is based on the download speeds of at least 50% of customers at peak time (8pm to 10pm). Fibre/cable services at the postcode are subject to availability and may differ between properties within a postcode. Speeds can be affected by a range of technical and environmental factors. The speed at the property may be lower than that listed above. You can check the estimated speed and confirm availability to a property prior to purchasing on the broadband provider's website. Providers may increase charges. The information is provided and maintained by Decision Technologies Limited. **This is indicative only and based on a 2-person household with multiple devices and simultaneous usage. Broadband performance is affected by multiple factors including number of occupants and devices, simultaneous usage, router range etc. For more information speak to your broadband provider.
Map data ©OpenStreetMap contributors.




