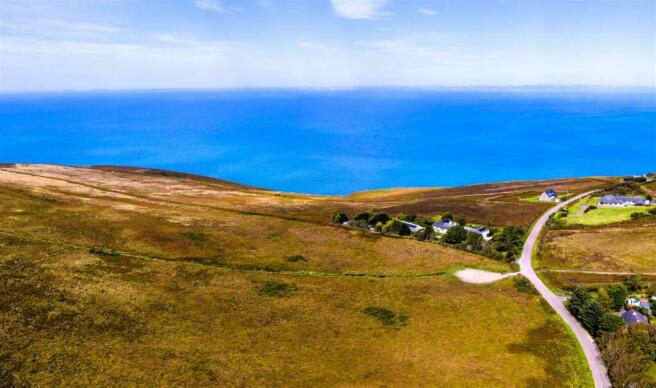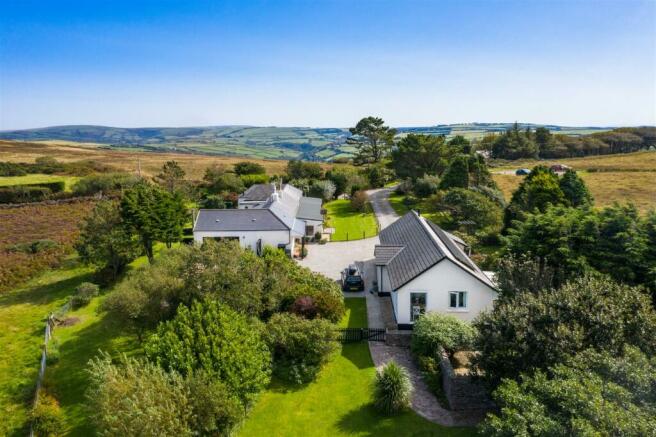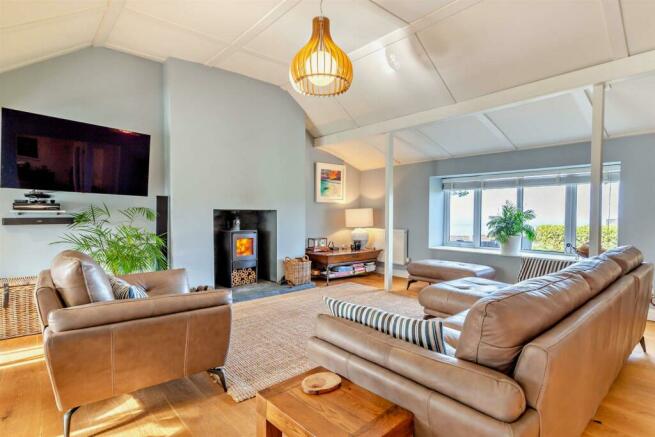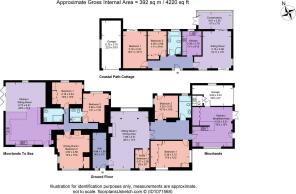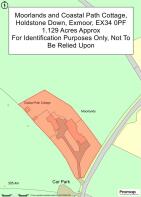
Holdstone Down, Combe Martin, Ilfracombe

- PROPERTY TYPE
Detached
- BEDROOMS
8
- BATHROOMS
4
- SIZE
Ask agent
- TENUREDescribes how you own a property. There are different types of tenure - freehold, leasehold, and commonhold.Read more about tenure in our glossary page.
Freehold
Key features
- Elevated Coastal Location with Panoramic Sea Views
- 2 Detached Single Storey Residences
- With Full Resdential Use
- Currently 2 Holiday Cottages and Owners Accommodation
- In Exmoor National Park
- Highly Successful and Profitable Established Business
- Dual occupation/ Income Opportunity
- Landscaped private garden of 1.129 Acres
- Freehold
- Council Tax Band E and Business Rates Apply
Description
Situation And Amenities - Sat within the Exmoor National Park, Holdstone Down has stunning views which can be enjoyed through 360 degrees encompassing much of the dramatic North Devon coast, Lundy Island, the welsh coast, Exmoor and the rolling hills of Dartmoor in the distance. The South West Coast Path is on the doorstep, which takes in six miles of towering cliffs and secluded coves, wooded river valleys and heather moor land. Popular destinations are Heddons Valley between the hamlets of Trentishoe and Martinhoe where the moor meets the sea below The Hunters Inn. The nearby villages of Combe Martin, Lynton and Lynmouth offer a good selection of local amenities with the larger towns of Ilfracombe and Barnstaple offering a wider range of facilities and regional amenities. Some of the regions best sandy surfing beaches are not far away at Woolacombe, Croyde and Saunton.
Description - Moorlands and Coastal Path Cottage are detached single storey dwellings located on Holdstone Down in the Exmoor National Park. They are highly versatile and beautifully presented light and airy coastal residences enjoying breath taking panoramic coastal views and offering a wealth of opportunities, either as a home with a lucrative income, multi-generational living, home business or a combination of all. Currently arranged as three separate units they sit in grounds of approximately 1.129 acres. Two of the units are used as holiday letting cottages generating a substantial income with a high proportion of repeat guests, with the third providing the owners accommodation. However the properties could easily revert to a purely residential use with both enjoying full residential permission. All three units enjoy the spectacular views, with generous gardens and allocated parking.
Moorlands (Currently Owners Accommodation) - Entrance door leading into KITCHEN/DINING ROOM with tiled floor, fitted shaker style kitchen with oak work tops, laundry cupboards, space for white goods, free standing fridge/freezer, integrated Smeg electric fan oven, ceramic hob, black glass splash back, French doors to garden. Door to GARAGE with WC with commercial sink unit, Grant oil fired boiler, door to garden, electric roller door, storage in eaves. Door leading into INNER HALL, oak floor, radiator, doors off to bedrooms (described later), French glazed doors leading into LIVING ROOM, a dual aspect room with sea views, oak flooring, vaulted ceiling, wood burner on stone hearth, door leading into LOBBY and out to garden, LAUNDRY/STORAGE SPACE. BEDROOM 1, a dual aspect room overlooking garden. BEDROOM 2, a dual aspect room with sea views, and door leading directly to the garden, Oak flooring. Door to STUDY/BEDROOM 3, window to front, radiator, continuation of oak flooring. Newly fitted SHOWER ROOM with sea views, large walk in shower, wall mounted, dual flush w/c, vanity hand wash basin with mixer tap, extractor fan, heated towel rail.
Moorlands To Sea (Currently Holiday Let) - Stable style door leading into KITCHEN/FAMILY ROOM, slate flagstone floor (continuing out to the sun terrace), triple aspect room with bi-fold doors opening out to the SUN TERRACE with stunning sea views, steps leading down to the circular firepit and seating area. The bespoke kitchen was designed and built by Bell Interiors, and benefits from integrated appliances including, twin ovens and heating drawer, microwave, dishwasher and washing machine, space for fridge/freezer, larder style cupboards and wide variety of base and wall units, LED lighting, Brazilian slate worktops, inset stainless steel twin sinks and drainer, ceramic hob with extractor over, tiled splash back, slate flooring, vaulted ceiling, contemporary wood burner, access to loft space. Doorway to INNER HALL from kitchen leading through to DINING ROOM/BEDROOM 3, a dual aspect room with windows to side and rear, fitted carpet, multi-fuel burner on tiled hearth. BEDROOM 1, a dual aspect room with sea views, wood effect flooring, radiator, built in wardrobes, feature lighting. BEDROOM 2, with sea views, fitted carpet, radiator, recessed storage area, EN-SUITE BATHROOM, 3 piece white suite comprising bath with shower attachment over, vanity unit with inset wash basin with drawers and storage below, low level w/c, tiled floor to ceiling, sky light, vertical towel rail radiator, extractor fan. SHOWER ROOM, fully tiled contemporary suite comprising dual close coupled w/c, walk in shower with Triton electric shower, hand wash basin with vanity unit with storage, mirror with lights and shaver point, floor to ceiling radiator, extractor fan and heater.
Coastal Path Cottage (Currently Holiday Let) - ENTRANCE PORCH, double glazed door leading into ENTRANCE HALL, Karndean flooring, radiator, telephone point. KITCHEN, continuation of Karndean flooring, window overlooking garden, fitted shaker style kitchen, free standing fridge and freezer, Candy electric fan oven and induction hob with glass splash back, Bosch integrated dishwasher and space for washing machine, slate effect work top with stainless steel sink and drainer with mixer tap, wall mounted cupboards, radiator. SITTING ROOM triple aspect with fabulous sea views and overlooking gardens, continuation of Karndean flooring, radiators, sliding doors leading into CONSERVATORY with French doors leading outside, wood effect vinyl flooring, fabulous sea views and views towards the moor. MASTER BEDROOM with sliding doors leading into garden, fitted carpet, radiator. BEDROOM 2, window overlooking garden, fitted carpets, built in wardrobes, radiator. BATHROOM, contemporary white suite comprising bath with mixer tap and shower attachment, vanity hand wash basin with mixer tap, mirror above, dual flush close coupled w/c, large shower with glazed curved doors and dual head shower, heated towel rail, slate tiles, loft access via hatch, window to rear. GARAGE with up and over door, vaulted ceiling, window to side.
Outside - The properties are approached via a gated gravelled driveway with ample off street parking for all 3 properties, manicured lawns. Moorlands also has a private gated driveway with secluded garden with lawn and seating areas , additional lawn areas enjoying the sea views. Moorlands to Sea enjoys its own private garden with sun terrace and sunken BBQ area with fabulous panoramic views across the moor and out to sea, a truly stunning situation. Coastal Path Cottage also enjoys private gardens with large open plan lawn, with fabulous sea views over surrounding Exmoor and towards the Welsh coastline. LOG CABIN with log burner with verandah, pathway leading to BBQ area and space for vegetable garden. POTTING SHED, GREENHOUSE, LOG STORE and additional storage area, gated access leading directly onto the moor. Further lawn with variety off private and secluded seating areas, outside water supply, oil tank.
Services - Mains electricity, bore hole water supply with UV filter, charcoal filter and water softener, private drainage for all properties (2 septic tanks). Part underfloor heating, Oil Fired boilers serving hot water and central heating for both Moorlands and Coastal Path Cottage. 2 Log burners in Moorlands to Sea and 1 Log burners in Moorlands. x2 4Kw Solar panels systems and 1 x 4kW battery. Coastal Path Cottage also has a hot water diverter. According to Ofcom standard Broadband is available. Air Band Radio Broadband 40Mbps. Multiple Mobile phone networks are also available.
Fixtures & Fittings - Some of the fixtures and fittings are be available subject to separate negotiation.
Agents Note - Currently operated as two successful holiday lets and owners accommodation, however Moorlands and Moorlands To Sea could easily revert to a principle residence. The website, social media pages and booking systems and goodwill are also available. Furthermore, we understand that there is planning permission for additional accommodation on both, details of which can be found under planning reference numbers: Extension to CPC 62/19/17/003 Extension to Moorlands 62/19/17/004. Driveway including repositioning of existing driveway to where it now is ( therefore commenced) 62/19/16/004. Coastal Path Cottage is a 2 bedroom detached residence which currently operates as a successful holiday let and generates a healthy income, which also has full residential use.
Directions - Follow the North Devon Link Road (A361) to North Aller Roundabout near South Molton, then take the A399 towards Combe Martin, Brayford and Blackmoor Gate. Follow the road through Brayford and on through Blackmoor Gate continuing towards Combe Martin until you reach a turning on the right signposted Trentishoe and Hunters Inn (before the Kentisbury turning on the left), turn into Coulsworthy Lane. Continue along, keeping to the right on the bend at Stoney Corner, signposted Trentishoe and Hunters Inn, continue ahead, where Moorlands will be found after about half a mile on the left.
What3Words: ///quote.innovator.hours
Brochures
Holdstone Down, Combe Martin, Ilfracombe- COUNCIL TAXA payment made to your local authority in order to pay for local services like schools, libraries, and refuse collection. The amount you pay depends on the value of the property.Read more about council Tax in our glossary page.
- Band: E
- PARKINGDetails of how and where vehicles can be parked, and any associated costs.Read more about parking in our glossary page.
- Yes
- GARDENA property has access to an outdoor space, which could be private or shared.
- Yes
- ACCESSIBILITYHow a property has been adapted to meet the needs of vulnerable or disabled individuals.Read more about accessibility in our glossary page.
- Ask agent
Holdstone Down, Combe Martin, Ilfracombe
NEAREST STATIONS
Distances are straight line measurements from the centre of the postcode- Barnstaple Station10.4 miles
About the agent
Stags estate and letting agents office in Barnstaple is in a high profile location, centrally situated close to Butcher's Row and the Pannier Market, and diagonally opposite the Queens Theatre. The office conducts the sale and letting of all town, village and country property and land throughout North Devon.
As the regional office, Barnstaple works closely with Stags' two other North Devon offices at Bideford and South Molton. The Barnstaple office covers an area from Instow to West Exm
Industry affiliations




Notes
Staying secure when looking for property
Ensure you're up to date with our latest advice on how to avoid fraud or scams when looking for property online.
Visit our security centre to find out moreDisclaimer - Property reference 33048675. The information displayed about this property comprises a property advertisement. Rightmove.co.uk makes no warranty as to the accuracy or completeness of the advertisement or any linked or associated information, and Rightmove has no control over the content. This property advertisement does not constitute property particulars. The information is provided and maintained by Stags, Barnstaple. Please contact the selling agent or developer directly to obtain any information which may be available under the terms of The Energy Performance of Buildings (Certificates and Inspections) (England and Wales) Regulations 2007 or the Home Report if in relation to a residential property in Scotland.
*This is the average speed from the provider with the fastest broadband package available at this postcode. The average speed displayed is based on the download speeds of at least 50% of customers at peak time (8pm to 10pm). Fibre/cable services at the postcode are subject to availability and may differ between properties within a postcode. Speeds can be affected by a range of technical and environmental factors. The speed at the property may be lower than that listed above. You can check the estimated speed and confirm availability to a property prior to purchasing on the broadband provider's website. Providers may increase charges. The information is provided and maintained by Decision Technologies Limited. **This is indicative only and based on a 2-person household with multiple devices and simultaneous usage. Broadband performance is affected by multiple factors including number of occupants and devices, simultaneous usage, router range etc. For more information speak to your broadband provider.
Map data ©OpenStreetMap contributors.
