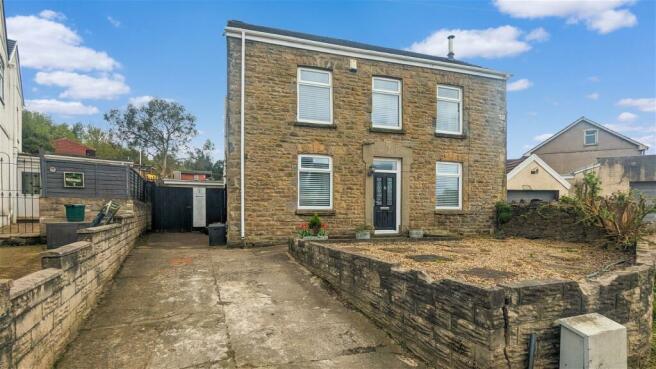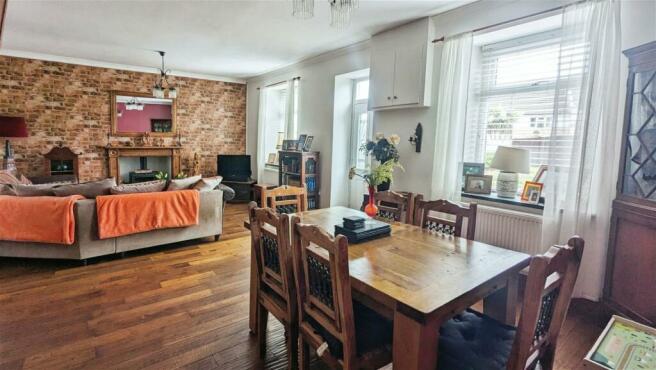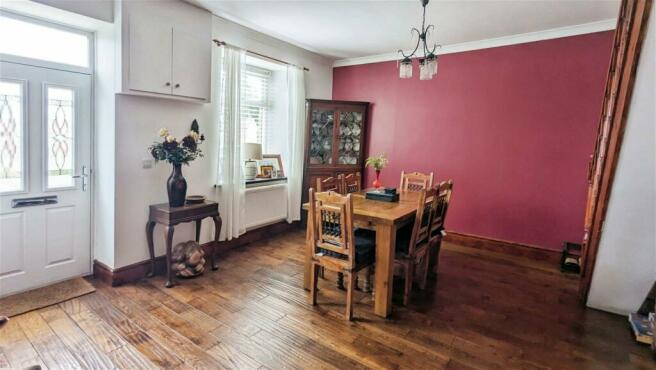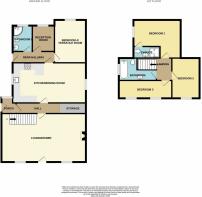Midland Place, Llansamlet, Swansea, SA7 9QX

- PROPERTY TYPE
Detached
- BEDROOMS
4
- BATHROOMS
3
- SIZE
Ask agent
- TENUREDescribes how you own a property. There are different types of tenure - freehold, leasehold, and commonhold.Read more about tenure in our glossary page.
Freehold
Key features
- Separate access to annexe
- Brilliant for multi-generational families
- Spacious open-plan living/dining area
- Ideal for home-based businesses
- Extended Detached House
- Beautiful Garden
- Off Road Parking
- PLEASE QUOTE REF CW0319
Description
Are you seeking a versatile living spaces? This property is tailor-made for multi-generational living or home-based businesses. Boasting a substantial three-room annexe with both independent and integral access, it offers ample possibilities. The annexe includes a generously sized bedroom, office or studio, a reception room room and a full bathroom, ensuring comfort and convenience for every lifestyle.
This property boasts a spacious living/dining room on the ground floor, alongside a large kitchen/dining room with access to the annexe hallway. Upstairs, find three bedrooms, one with an en-suite, and a separate bathroom. Parking is available in the front driveway, with a gated courtyard and detached utility room. The beautiful landscaped garden with a spacious lawn and patio area for outdoor enjoyment.
EPC: E49
**PLEASE QUOTE REF CW0319**
General Information
Freehold
Council Tax: D
THE ACCOMMODATION INCLUDES
LOUNGE/DINING ROOM Measuring 25'3 X 14'6
Introducing the expansive lounge/dining room, spanning the full width of the property and boasting elegant wood flooring. Natural light floods the space through dual double glazed windows adorned with custom blinds. Radiators, while a TV point offers entertainment options. Gather around the fireplace with a log burner, creating a warm and inviting atmosphere. Entry is convenient with the double glazed front door, completing this welcoming space.
HALLWAY
Featuring a spacious storage alcove for your organizational needs. Vinyl flooring. Conveniently, it provides access to the internal porch area located at the side of the house, ensuring seamless transitions between indoor and outdoor spaces.
SIDE PORCH
Step into the porch, offering a secondary entrance into the main property. Tiled flooring. double glazed door and windows allow natural light to filter through. Another door provides access to the inner hallway, ensuring convenient movement throughout the home.
KITCHEN/DINING ROOM Measuring 23'2 x 12'4 MAX
Welcome to the spacious kitchen/dining room, Natural light from dual aspect double glazed windows. Laminate flooring in the dining area and tiled flooring in the kitchen, radiator. The dining area offers ample space ideal for family meals or entertaining. The kitchen features a range of units, solid wood worktops, a ceramic sink, integral dishwasher and fridge, and a hob with extractor. There is stand alone freezer in the utility room/shed.
REAR HALLWAY
Step into the rear hallway, offering independent access to the annexe from outside while also connecting the annex to the main house via the kitchen. This versatile space transforms the annexe area into an ideal spot for a home business, or for accommodating an elderly relative or teenager seeking some independence. The annexe comprises a large versatile room, a reception room and a bathroom, catering to a variety of lifestyle needs.
BEDROOM 4/VERSATILE ROOM Measuring 18'10 X 11'0
Bedroom is currently used as a studio for her business. Two radiators, wash hand basin, vinyl flooring and double glazed window to the rear.
RECEPTION ROOM Measuring 10'11 x 7'6
Double glazed window to the rear, sink unit, radiator and parquet flooring.
BATHROOM 2 Measuring 10'7 x 4'11
Obscured double glazed window to the rear, fully tiled bathroom, heated towel rail, wash hand basin with base unit below for storage, WC, wall mounted mirror and corner shower unit.
LANDING
Carpet flooring, access to the three bedrooms and the family bathroom.
BATHROOM 1
Obscured double glazed window to the side, tiled flooring, WC, wash hand basin and a freestanding bath.
BEDROOM 1 Measuring 14'11 X 13'10
Double glazed window to the side, carpet flooring, radiator and door to;
EN-SUITE Measuring 7'0" X 3'11
WC, wash hand basin, shower cubicle and part tiled walls.
BEDROOM 2 Measuring 14'6 x 8'6
Double glazed window to the front, laminate flooring and radiator.
BEDROOM 3 Measuring 17'7 x 6'2
Two Double glazed window to the front, laminate flooring and radiator.
EXTERNALLY
Situated on an expansive plot, this property boasts a front driveway and gated courtyard leading to the rear. Ascend the steps to the main lawn, providing ample space for children to play amidst a vibrant array of flowers, shrubs, and a captivating mural wall. A patio area offers the perfect setting for outdoor dining and entertaining. Ideal for families of all ages and sizes, this garden is truly special. Completing the outdoor amenities is a detached utility room nestled within the courtyard, offering practicality and convenience.
DISCLAIMER
These particulars, whilst believed to be accurate are set out as a general outline only for guidance and do not constitute any part of an offer or contract. Intending purchasers should not rely on them as statements or representations of fact, but must satisfy themselves by inspection or otherwise as to their accuracy.
ANTI-MONEY LAUNDERING REGULATIONS - We are required by law to conduct Anti-Money Laundering (AML) checks on all parties involved in the sale or purchase of a property. We take the responsibility of this seriously in line with HMRC guidance, and in ensuring the accuracy and continuous monitoring of these checks. Our partner, Movebutler, will carry out the initial checks on our behalf. They will contact you once your offer has been accepted, to conclude, where possible, a biometric check with you electronically.
As an applicant, you will be charged a non-refundable fee of £30 (inclusive of VAT) per buyer for these checks. The fee covers data collection, manual checking, and monitoring. You will need to pay this amount directly to Movebutler and complete all Anti-Money Laundering (AML) checks before your offer can be formally accepted.
- COUNCIL TAXA payment made to your local authority in order to pay for local services like schools, libraries, and refuse collection. The amount you pay depends on the value of the property.Read more about council Tax in our glossary page.
- Band: D
- PARKINGDetails of how and where vehicles can be parked, and any associated costs.Read more about parking in our glossary page.
- Off street
- GARDENA property has access to an outdoor space, which could be private or shared.
- Yes
- ACCESSIBILITYHow a property has been adapted to meet the needs of vulnerable or disabled individuals.Read more about accessibility in our glossary page.
- Ask agent
Midland Place, Llansamlet, Swansea, SA7 9QX
NEAREST STATIONS
Distances are straight line measurements from the centre of the postcode- Llansamlet Station0.7 miles
- Skewen Station2.3 miles
- Swansea Station2.9 miles
About the agent
eXp UK are the newest estate agency business, powering individual agents around the UK to provide a personal service and experience to help get you moved.
Here are the top 7 things you need to know when moving home:
Get your house valued by 3 different agents before you put it on the market
Don't pick the agent that values it the highest, without evidence of other properties sold in the same area
It's always best to put your house on the market before you find a proper
Notes
Staying secure when looking for property
Ensure you're up to date with our latest advice on how to avoid fraud or scams when looking for property online.
Visit our security centre to find out moreDisclaimer - Property reference S931547. The information displayed about this property comprises a property advertisement. Rightmove.co.uk makes no warranty as to the accuracy or completeness of the advertisement or any linked or associated information, and Rightmove has no control over the content. This property advertisement does not constitute property particulars. The information is provided and maintained by eXp UK, Wales. Please contact the selling agent or developer directly to obtain any information which may be available under the terms of The Energy Performance of Buildings (Certificates and Inspections) (England and Wales) Regulations 2007 or the Home Report if in relation to a residential property in Scotland.
*This is the average speed from the provider with the fastest broadband package available at this postcode. The average speed displayed is based on the download speeds of at least 50% of customers at peak time (8pm to 10pm). Fibre/cable services at the postcode are subject to availability and may differ between properties within a postcode. Speeds can be affected by a range of technical and environmental factors. The speed at the property may be lower than that listed above. You can check the estimated speed and confirm availability to a property prior to purchasing on the broadband provider's website. Providers may increase charges. The information is provided and maintained by Decision Technologies Limited. **This is indicative only and based on a 2-person household with multiple devices and simultaneous usage. Broadband performance is affected by multiple factors including number of occupants and devices, simultaneous usage, router range etc. For more information speak to your broadband provider.
Map data ©OpenStreetMap contributors.




