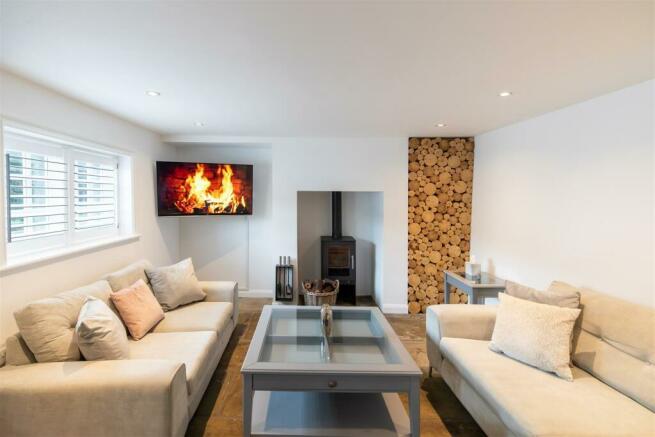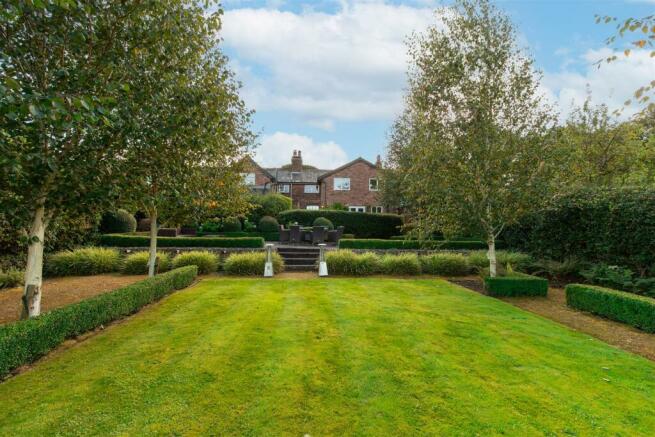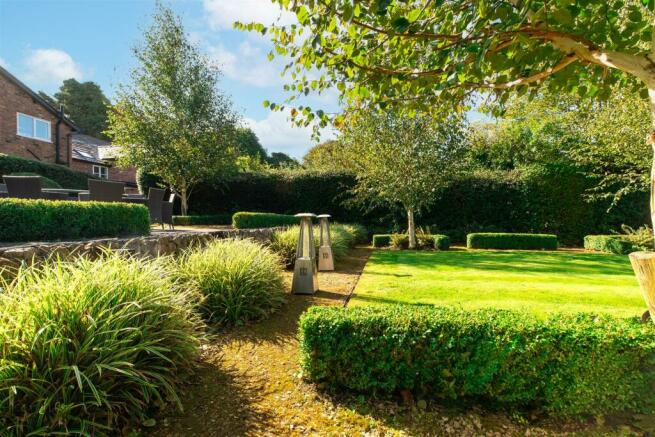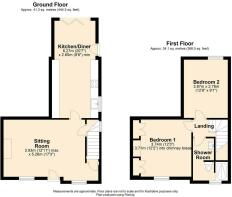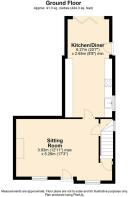Varden Town Cottages, Over Alderley

- PROPERTY TYPE
Terraced
- BEDROOMS
2
- BATHROOMS
1
- SIZE
810 sq ft
75 sq m
- TENUREDescribes how you own a property. There are different types of tenure - freehold, leasehold, and commonhold.Read more about tenure in our glossary page.
Freehold
Key features
- Period end terrace cottage
- Situated in Over Alderley
- Beautiful Semi-rural surrounds
- Large rear garden, overlooking fields
- Lounge with wood burner and stone tiled heated floor
- Extended kitchen/ dining room
- Two double bedrooms
- Large bathroom
- Well presented
- No chain
Description
The property benefits from a large rear garden, overlooking fields. Comprising: GF: sitting room with underfloor heating; spacious kitchen/ dining room. 1st Floor: two good size double bedrooms; good size bathroom. Externally you will find a rear yard; coal shed and store; further large garden with views of fields. Council tax Band E. EPC E. Viewing advised. No chain.
Introduction - A spacious and attractive period end terrace cottage, situated in the beautiful semi rural surrounds of Over Alderley. The property is well presented and offers spacious living space and bedroom space. The property benefits from a large rear garden, overlooking fields. No chain.
Lounge - 3.93m x 5.26m (12'10" x 17'3") - Opens directly from the lane with two front aspect wooden double glazed windows fitted with plantation shutters; recessed led spotlights; stone flagged floor; and wood burner; stairs to first floor enclosed in tongue and groove panelling with door to under stairs storage area housing meters, alarm system controls, and smart electrics, door to kitchen/dining room.
Kitchen/Diner - 6.27m x 2.65m (20'6" x 8'8") - An original tongue and groove plank door leads to a large rectangular kitchen/dining room with external door to side, side aspect wooden double glazed window with plantation shutters fitted, and a grey powder coated trifold double glazed door to the rear; recessed halogen spotlights; pale grey stone effect tiled floor. A range of eyelevel and base kitchen units in gloss white laminate with wood block work tops and a stainless steel Belfast style sink. The fitted appliances include a Hoover fridge freezer, Neff eyelevel fan oven and grill, stainless steel microwave oven (make?), Hoover dishwasher, Montpellier washing machine, and Whirlpool induction hob with Bosch stainless steel extractor over.
Bedroom 1 - 3.74m x 3.71m (12'3" x 12'2") - Original tongue and groove plank door; front aspect hardwood double glazed window with fitted plantation shutters; recessed led spotlights; radiator; exposed and waxed original plank floor; original cast-iron fireplace; and chimney alcoves, one fitted with storage cupboards, and one double wardrobe.staircase with access to two double bedrooms and a shower room
Bedroom 2 - 3.87m x 2.76m (12'8" x 9'0") - Original tongue and groove plank door; rear aspect wooden double glazed window with plantation shutters fitted; recessed halogen and mediums and wood effect spotlights; wood panelled walls painted white; and designer dark red powder coated finned radiator; fitted double bed with bedhead storage shelves and drawers under.
Bathroom - Front aspect hardwood double glazed window with plantation shutters fitted; recessed led spotlights with extractor; walls part painted plaster and part large format white ceramic tiles, medium wood plank effect flooring; white ceramic suite consisting of vanity hand washbasin with chrome fittings, including towel rail, and a low level WC with concealed cistern walk-in shower with Bette dark grey powder coated metal floor level tray, grey stone effect tiled walls, fixed toughened glass panel, and a Gessi chrome mixer shower with fixed and hand held heads; chrome wall mounted heated ladder towel rail and wall mounted mirror with light over.
External - The front door opens directly onto the lane. Accessed via the kitchen and the side path is a large stone paved yard with a store and outside toilet with high brick wall boundaries leading to a very generous square garden of approximately 3/4 of an acre on two levels overlooking countryside. On entry to the garden is a part compressed chipping and part concrete paving sitting area with steps down to a formal lawned garden, bounded by mature hedging and with mature specimen silver birch trees and a gate leading to the open fields.
Brochures
Varden Town Cottages, Over Alderley- COUNCIL TAXA payment made to your local authority in order to pay for local services like schools, libraries, and refuse collection. The amount you pay depends on the value of the property.Read more about council Tax in our glossary page.
- Band: E
- PARKINGDetails of how and where vehicles can be parked, and any associated costs.Read more about parking in our glossary page.
- Ask agent
- GARDENA property has access to an outdoor space, which could be private or shared.
- Yes
- ACCESSIBILITYHow a property has been adapted to meet the needs of vulnerable or disabled individuals.Read more about accessibility in our glossary page.
- Ask agent
Varden Town Cottages, Over Alderley
NEAREST STATIONS
Distances are straight line measurements from the centre of the postcode- Prestbury Station2.2 miles
- Alderley Edge Station2.6 miles
- Macclesfield Station3.2 miles
About the agent
Benson Bunch is a bespoke independent Cheshire based sales and lettings agent with a fresh approach to selling and letting homes. Our specialised and individual consultancy service covers all aspects of residential sales, lettings, property management, land and new homes from offices in Wilmslow and Hale.
We pride ourselves on our high levels of customer service and our team of experienced property professionals aim to tailor our service to client’s individual needs.
We were recog
Notes
Staying secure when looking for property
Ensure you're up to date with our latest advice on how to avoid fraud or scams when looking for property online.
Visit our security centre to find out moreDisclaimer - Property reference 33049634. The information displayed about this property comprises a property advertisement. Rightmove.co.uk makes no warranty as to the accuracy or completeness of the advertisement or any linked or associated information, and Rightmove has no control over the content. This property advertisement does not constitute property particulars. The information is provided and maintained by Benson Bunch, Wilmslow. Please contact the selling agent or developer directly to obtain any information which may be available under the terms of The Energy Performance of Buildings (Certificates and Inspections) (England and Wales) Regulations 2007 or the Home Report if in relation to a residential property in Scotland.
*This is the average speed from the provider with the fastest broadband package available at this postcode. The average speed displayed is based on the download speeds of at least 50% of customers at peak time (8pm to 10pm). Fibre/cable services at the postcode are subject to availability and may differ between properties within a postcode. Speeds can be affected by a range of technical and environmental factors. The speed at the property may be lower than that listed above. You can check the estimated speed and confirm availability to a property prior to purchasing on the broadband provider's website. Providers may increase charges. The information is provided and maintained by Decision Technologies Limited. **This is indicative only and based on a 2-person household with multiple devices and simultaneous usage. Broadband performance is affected by multiple factors including number of occupants and devices, simultaneous usage, router range etc. For more information speak to your broadband provider.
Map data ©OpenStreetMap contributors.
