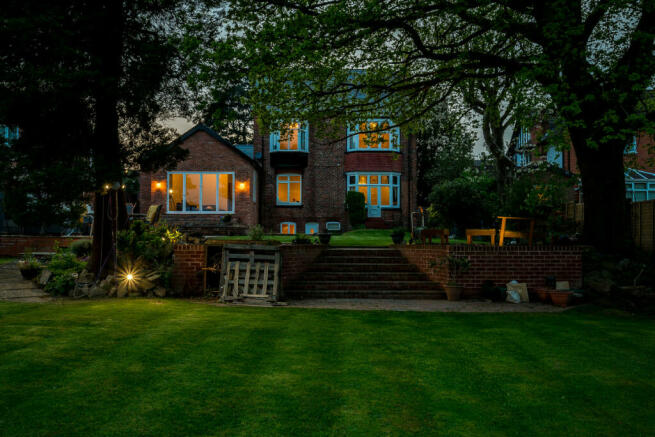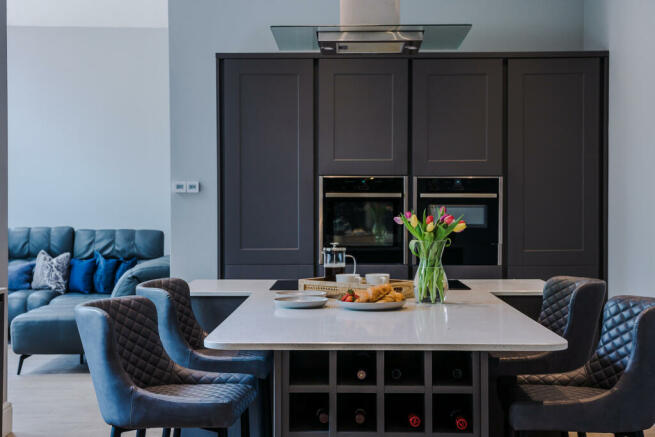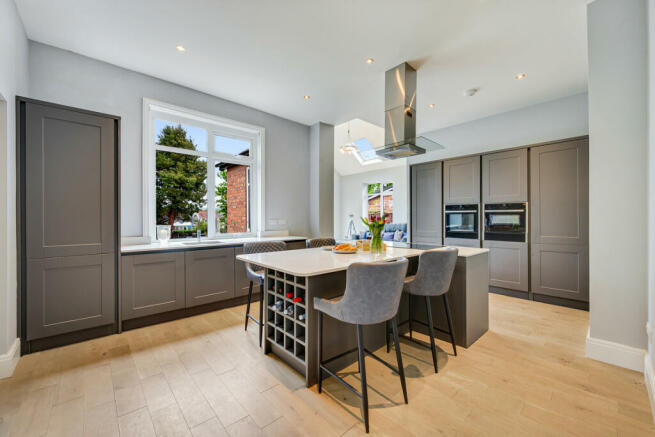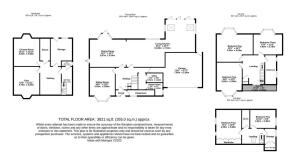
Bramhall Lane South, Bramhall, SK7

- PROPERTY TYPE
Detached
- BEDROOMS
5
- BATHROOMS
4
- SIZE
Ask agent
- TENUREDescribes how you own a property. There are different types of tenure - freehold, leasehold, and commonhold.Read more about tenure in our glossary page.
Freehold
Key features
- A Period Detached Family Home
- Five Double Bedrooms
- Extended Living Kitchen With Vaulted Ceilings
- Stunning Mature Garden
- Sauna, Gym and Cinema Room
- Accommodation Over Four Floors 3821 SQ FT Approximately
Description
This magnificent home has been neutrally finished throughout, all features, fixtures and fittings are high-end with everything carefully thought out to deliver maximum space, light, and flow while facilitating family harmony.
Homeleigh is the very epitome of a forever home. The smart, inviting front door welcomes visitors into a bright and stylish entrance hall, full of light, with a stylish wooden floor, a stunning solid wooden staircase sweeping majestically and spindles. First, to the left, is a roomy and light living room, with feature arched bay window and a focal-point fireplace. Next, there’s a similarly spacious dining room, with attractive French windows looking out onto the gorgeous garden, plus a rather unique side window incorporating intriguing stained-glass characters from Shakespeare’s plays. Not to be outdone, the French windows are topped with exquisite stained-glass illustrations of Aesop’s Fables.
The dining room leads into the heart of this breathtaking family home, which stretches the entire width of the house. The expansive kitchen – designed and expertly fitted only last year - is both sleek and stylish, boasting an array of Northumberland grey units pleasingly arranged around a T-shaped island. And still, there’s more. Another family-friendly seating area adjoins the kitchen. Timelessly stylish engineered wooden flooring throughout is elegantly contemporary, yet befitting a period property, whilst also offering warmth and comfort. Such warmth and comfort are further enhanced by zoned underfloor heating throughout the ground and first floors.
Further doors from the hallway lead you to the office then onto a wc furnished with a stylish walk-in shower. Stairs lead round and down into a beautifully converted basement. Self-contained, and with its own entrance, this could easily become a granny annexe or space for a home-based business. From what is classed as a lobby – which is vast enough to have once accommodated a pool table - there’s a laundry room, a wc, and a gym. Next, we have a capacious cinema room, complete with surround sound and a sizeable screen. There’s also a sauna and another room which is ideal as an art studio. From here there’s a door leading directly to the garden. Wooden flooring and light décor throughout make this an integral and invaluable addition to the home, a real advantage.
To the first floor, an attractive galleried landing is light and airy and offers access to three good sized bedrooms – of which even the smallest holds a king-sized bed and plenty of wardrobe space, while enjoying delightful garden views via a bay window. The master bedroom boasts an abundance of space and a decent run of wardrobes, plus enjoys similar views from a bay window featuring further Aesop’s Fables, while to the front is the biggest bedroom, also benefitting from a bay window. Then there’s a large family bathroom with oversized porcelain tiles that are both elegant and practical, and a feature free-standing bath takes centre stage, plus there’s also a large walk-in shower. Light simply pours in. From this first landing is another surprise, in the form of stained-glass doors accessing the full useable balcony.
Heading yet further up, there’s another surprisingly spacious landing – perhaps more of a lobby – plus a useful box room which would take little effort to become a study. Two further bedrooms are generously proportioned and have been cleverly fitted with storage and furniture into the eaves. One last surprise is hidden within a wardrobe, from which a diminutive door opens to reveal a roomy storage loft area.
Looking out over the garden, the eye is then led over a wealth of trees, almost as far as can be seen, thanks to Happy Valley and the first edges of the Peak District beyond. The garden itself is a fantastic size. The vast upper garden area is laid predominantly to stone, with several seating areas, a pond and a canopied hot tub. The lower garden, accessed via block paved steps, is primarily lush, green grass to the end of which is another stone seating area, just perfectly positioned for the whole family to relax and catch the last of the sun on a summer evening. Opposite there is a useful shed, and a greenhouse. The planting is natural and mature trees add interest – as well as attracting plenty of wildlife. Nuthatches have chosen to nest here before now, and squirrels build their dreys.
Ground Floor
Sitting Room
16'6" x 12'9" (5.03m x 3.89m)
Dining Room
19'7" x 16'0" (5.97m x 4.88m)
Kitchen
34'1" x 23'7" (10.39m x 7.19m)
Study
8'3" x 4'9" (2.51m x 1.45m)
Shower Room 1
8'3" x 6'7" (2.51m x 2.01m)
Shower Room 2
9'0" x 4'9" (2.74m x 1.45m)
First Floor
Bedroom 1
18'1" x 16'7" (5.51m x 5.05m)
Bedroom 2
16'6" x 12'9" (5.03m x 3.89m)
Bedroom 3
14'5" x 12'5" (4.39m x 3.78m)
Bedroom 4
15'1" x 12'9" (4.6m x 3.89m)
Bedroom 5
12'10" x 9'3" (3.91m x 2.82m)
Bathroom
7'5" x 7'9" (2.26m x 2.36m)
Balcony
16'10" x 3'1" (5.13m x 0.94m)
Second Floor
Basement
Gym
15'9" x 12'11" (4.8m x 3.94m)
Cinema Room
15'11" x 12'11" (4.85m x 3.94m)
Utility Room
5'6" x 14'1" (1.68m x 4.29m)
WC
5'6" x 2'8" (1.68m x 0.81m)
Brochures
Brochure 1Brochure 2- COUNCIL TAXA payment made to your local authority in order to pay for local services like schools, libraries, and refuse collection. The amount you pay depends on the value of the property.Read more about council Tax in our glossary page.
- Band: G
- PARKINGDetails of how and where vehicles can be parked, and any associated costs.Read more about parking in our glossary page.
- Ask agent
- GARDENA property has access to an outdoor space, which could be private or shared.
- Yes
- ACCESSIBILITYHow a property has been adapted to meet the needs of vulnerable or disabled individuals.Read more about accessibility in our glossary page.
- Ask agent
Bramhall Lane South, Bramhall, SK7
NEAREST STATIONS
Distances are straight line measurements from the centre of the postcode- Bramhall Station0.7 miles
- Cheadle Hulme Station1.2 miles
- Woodsmoor Station1.3 miles
About the agent
Welcome to a refreshingly different approach... We think differently to standard Estate Agents! As long-standing successful property investors & developers, we appreciate and understand how to add value to properties and happily pass on this knowledge, helping you achieve an exceptional price for your home. For the past decade we have been providing our local community and beyond with a personal, award winning and caring property sales service.
As a cl
Notes
Staying secure when looking for property
Ensure you're up to date with our latest advice on how to avoid fraud or scams when looking for property online.
Visit our security centre to find out moreDisclaimer - Property reference RX255906. The information displayed about this property comprises a property advertisement. Rightmove.co.uk makes no warranty as to the accuracy or completeness of the advertisement or any linked or associated information, and Rightmove has no control over the content. This property advertisement does not constitute property particulars. The information is provided and maintained by Shrigley Rose & Co, North West. Please contact the selling agent or developer directly to obtain any information which may be available under the terms of The Energy Performance of Buildings (Certificates and Inspections) (England and Wales) Regulations 2007 or the Home Report if in relation to a residential property in Scotland.
*This is the average speed from the provider with the fastest broadband package available at this postcode. The average speed displayed is based on the download speeds of at least 50% of customers at peak time (8pm to 10pm). Fibre/cable services at the postcode are subject to availability and may differ between properties within a postcode. Speeds can be affected by a range of technical and environmental factors. The speed at the property may be lower than that listed above. You can check the estimated speed and confirm availability to a property prior to purchasing on the broadband provider's website. Providers may increase charges. The information is provided and maintained by Decision Technologies Limited. **This is indicative only and based on a 2-person household with multiple devices and simultaneous usage. Broadband performance is affected by multiple factors including number of occupants and devices, simultaneous usage, router range etc. For more information speak to your broadband provider.
Map data ©OpenStreetMap contributors.





