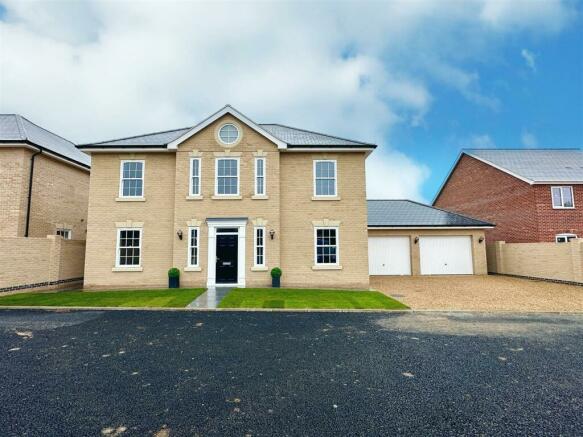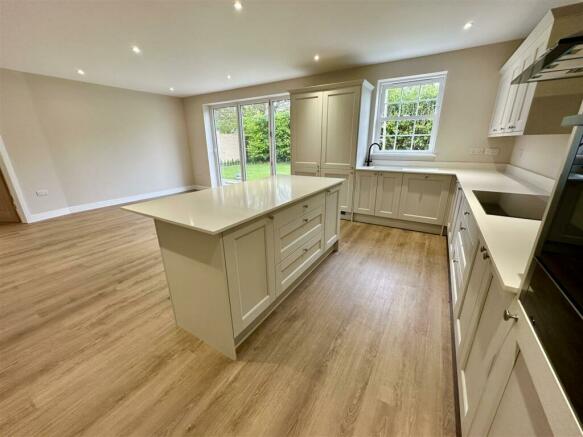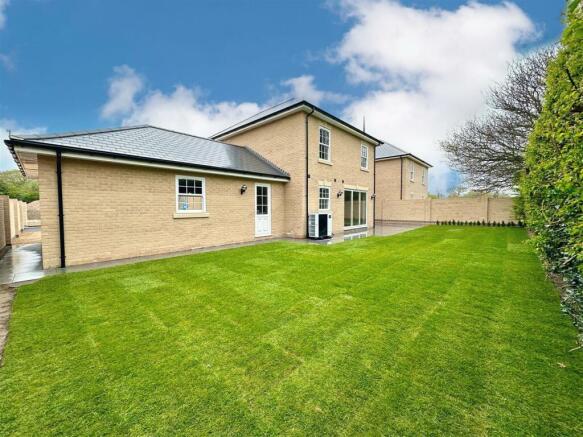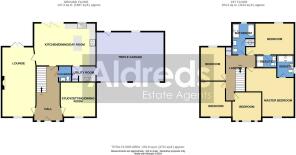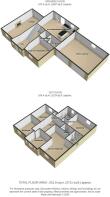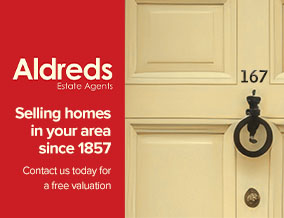
Leonard Court, Rollesby, NR29

- PROPERTY TYPE
Detached
- BEDROOMS
5
- BATHROOMS
3
- SIZE
Ask agent
- TENUREDescribes how you own a property. There are different types of tenure - freehold, leasehold, and commonhold.Read more about tenure in our glossary page.
Freehold
Key features
- Brand New Detached House
- Five Double Bedrooms, Two En-Suite
- Underfloor Heating Via Air Source Heat Pump
- Spacious Kitchen/Diner With Quality Appliances
- Bi-Fold Doors To Rear Garden
- Double Aspect 7.93m Long Lounge
- Driveway Parking, 7.69m x 5.66m Garage
- Enclosed Turfed Gardens
- Now Complete & Ready For First Occupation
- Early Internal Viewing Is Highly Recommended To Appreciate
Description
Entrance Hall - A spaciouse entrance with entrance door with top glazed panel, two front facing windows, stairs to first floor landing, power points, mains smoke detector, inset LED ceiling lighting, thermostat control for underfloor heating, doors leading off;
Cloakroom - Fitted unit with enclosed low level w.c. and hand wash basin, ventilation, inset LED ceiling lights.
Lounge - 7.93m x 3.94m reducing to 3.58m (26'0" x 12'11" re - A hugely spacious double aspect room with window to front and glazed French doors leading to rear garden, feature fireplace with inset tv plinth with power points and television point and electric pebble effect fire under, door giving access to;
Kitchen/Diner - 7m reducing to 6.65m x 4.83m at max (22'11" reduci - A wonderful room with a rear garden aspect, bi-fold doors leading to patio, rear facing window, power points, thermostat control for under floor heating, inset LED ceiling lighting, television point, door from hallway, a range of fitted kitchen units with quartz work surface, sink drainer with mixer tap, integrated appliances including Neff ceramic hob, chimney style extractor, Neff combination microwave, Neff oven, larder freezer, larder fridge, door giving access to;
Utility Room - 2.84m x 1.75m (9'3" x 5'8") - With part glazed door leading into garage, fitted base unit with quartz work surface and upstand, stainless steel sink drainer with mixer tap, plumbing for washing machine, power point, thermostat control for under floor heating, built-in cupboard housing electric fuse board and under floor heating manifold.
Study/Sitting/Dining Room - 4.12m reducing to 3.48m x 3.96m (13'6" reducing to - Window to front aspect, power points, thermostat for under floor heating, television point.
First Floor Landing - Built-in cupboard, radiator, power points, central heating control, loft access, main smoke detector, doors leading off;
Master Bedroom - 5.44m at max reducing to 3.48m x 5.77m at max redu - Of an irregular shape. Window to front aspect, two radiators, power points, television point, door giving access to;
En-Suite Shower Room - 2.53m x 1.69m (8'3" x 5'6") - Obscure glazed window to side aspect, low level w.c., fitted vanity storage unit with sink with mixer tap, tiled double size shower cubicle with screen and raindrop shower head, heated towel rail, ventilation, inset LED ceiling lighting.
Bedroom 2 - 5.24m reducing to 4.26m x 3.64m at max (17'2" redu - Window to rear aspect, radiator, power points, television point, door giving access to;
En-Suite Shower Room - With a fitted unit with integrated low level w.c., hand wash basin with mono bloc tap, tiled shower cubicle with raindrop shower head, heated towel rail, ventilation, inset LED ceiling lighting.
Bedroom 3 - 3.95m x 3.49m reducing to 2.85m (12'11" x 11'5" re - Window to front aspect, radiator, power points, television point.
Bedroom 4 - 3.48m reducing to 3.02m x 3.29m at max (11'5" redu - Three feature windows to front aspect, radiator, power points, television point.
Bedroom 5 - 3.86m x 2.86m (12'7" x 9'4") - Window to rear aspect, radiator, power points, television point.
Bathroom - 2.64m x 2.59m at max (8'7" x 8'5" at max) - Window to rear aspect, roll top bath with corner mixer tap, tiled splash backs, double size shower cubicle with fixed screen and raindrop shower head, hand wash basin within a fitted vanity storage unit, mono bloc tap, low level w.c., heated towel rail, ventilation, inset LED ceiling lighting, airing cupboard housing pressurised hot water cylinder.
Outside - The property is located at the head of this exclusive development with vehicular access via a spray tar and pea shingled driveway leading to adjoining garage.
Garage - 7.69m x 5.66m (25'2" x 18'6") - Of Triple garage size with two front facing electrically operated up and over doors, rear facing window and rear service door.
Gardens - The gardens are laid to turf to front and rear with high level brick walls to side boundaries, mature hedgerows to rear offering a high degree of privacy. There is a spacious patio accessed from the lounge and kitchen diner bi fold doors with pathway extending to the side of the property.
Services - Mains water, electric and drainage.
Council Tax - Great Yarmouth Borough Council - Band: tbc
Energy Performance Certificate (Epc) - Rating : tbc
Location - Rollesby is a rural village in East Norfolk, located on the A149 just 8 miles North West of Great Yarmouth and has main road connections to the A47 towards Norwich 19 miles away and the A12 to Lowestoft. The village has a Primary School, village hall and park, a well-stocked farm shop, small business units and a nearby restaurant/cafe situated overlooking the water. Being located in the Norfolk Broads National Park, Rollesby Broad forms part of the collection of smaller interlink broads known as the Trinity Broads. These are perfect for fishing, sailing, birdwatching and remain isolated from the rest of the river system, so very peaceful and tranquil. Rollesby is very close to many coastal villages with great access to the seaside and the miles of beaches for dog walkers and families alike. Favourites include Winterton and Horsey for seal spotting during the winter months.
Reference - S9789/PJL
Brochures
Leonard Court, Rollesby, NR29Brochure- COUNCIL TAXA payment made to your local authority in order to pay for local services like schools, libraries, and refuse collection. The amount you pay depends on the value of the property.Read more about council Tax in our glossary page.
- Band: TBC
- PARKINGDetails of how and where vehicles can be parked, and any associated costs.Read more about parking in our glossary page.
- Yes
- GARDENA property has access to an outdoor space, which could be private or shared.
- Yes
- ACCESSIBILITYHow a property has been adapted to meet the needs of vulnerable or disabled individuals.Read more about accessibility in our glossary page.
- Ask agent
Energy performance certificate - ask agent
Leonard Court, Rollesby, NR29
Add an important place to see how long it'd take to get there from our property listings.
__mins driving to your place
Your mortgage
Notes
Staying secure when looking for property
Ensure you're up to date with our latest advice on how to avoid fraud or scams when looking for property online.
Visit our security centre to find out moreDisclaimer - Property reference 33049215. The information displayed about this property comprises a property advertisement. Rightmove.co.uk makes no warranty as to the accuracy or completeness of the advertisement or any linked or associated information, and Rightmove has no control over the content. This property advertisement does not constitute property particulars. The information is provided and maintained by Aldreds, Stalham. Please contact the selling agent or developer directly to obtain any information which may be available under the terms of The Energy Performance of Buildings (Certificates and Inspections) (England and Wales) Regulations 2007 or the Home Report if in relation to a residential property in Scotland.
*This is the average speed from the provider with the fastest broadband package available at this postcode. The average speed displayed is based on the download speeds of at least 50% of customers at peak time (8pm to 10pm). Fibre/cable services at the postcode are subject to availability and may differ between properties within a postcode. Speeds can be affected by a range of technical and environmental factors. The speed at the property may be lower than that listed above. You can check the estimated speed and confirm availability to a property prior to purchasing on the broadband provider's website. Providers may increase charges. The information is provided and maintained by Decision Technologies Limited. **This is indicative only and based on a 2-person household with multiple devices and simultaneous usage. Broadband performance is affected by multiple factors including number of occupants and devices, simultaneous usage, router range etc. For more information speak to your broadband provider.
Map data ©OpenStreetMap contributors.
