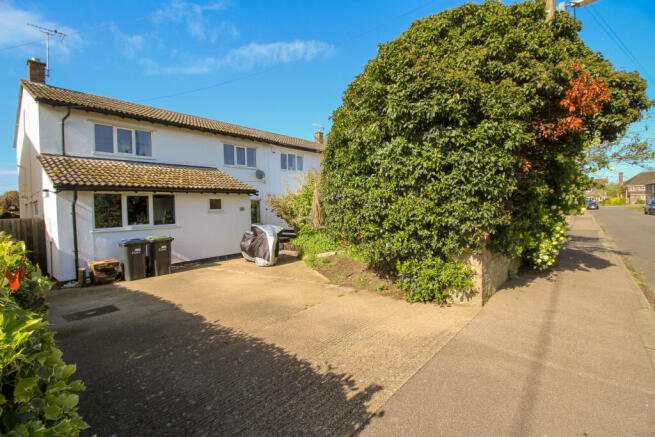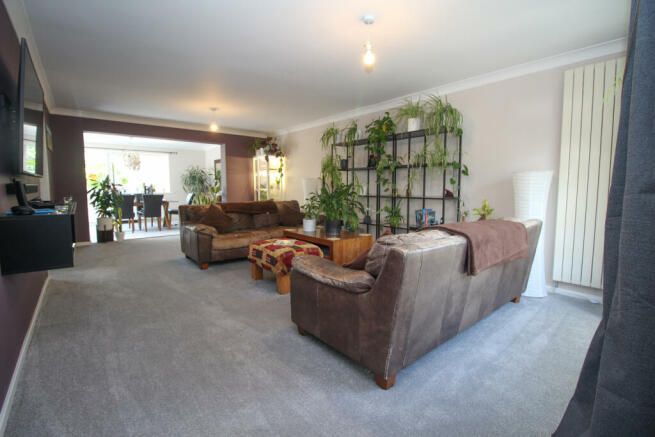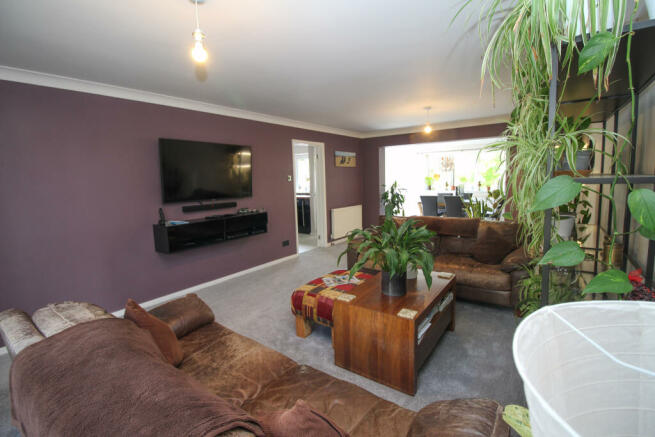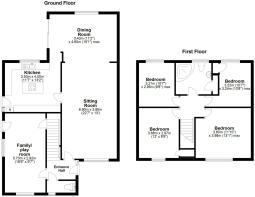
Mill Road Lode

- PROPERTY TYPE
Semi-Detached
- BEDROOMS
4
- SIZE
Ask agent
- TENUREDescribes how you own a property. There are different types of tenure - freehold, leasehold, and commonhold.Read more about tenure in our glossary page.
Freehold
Key features
- Extensive semi detached house
- Inviting & vibrant four bedroom family home
- Thoughtfully extended and hugely improved
- Meticulous attention to detail
- Stunning modern fitted kitchen with walnut staved worktops
- Gas fired central heating
- Double glazing throughout
- Modern fitted shower room
- Ground floor cloakroom
- Generous family / play room
Description
Newmarket. The village has a gastro style pub with further amenities in the nearby village of Bottisham, including a highly regarded restaurant and excellent primary and secondary schooling.
Lode is home to Cambridge County Polo Club and is also close to Anglesey Abbey which forms part of the National Trust. There is easy access to the A14, leading to the A11 and M11 and to the Science Park & Cambridge North.
This hugely improved and meticulously updated four bedroom semi detached family home is located in the sought after and highly desirable village setting and provides surprisingly spacious accommodation arranged over two floors. This warm and vibrant home also benefits from an entrance hall, a large attractive sitting room, opening out to the dining area, superb modern fitted kitchen, with walnut staved worktops, ground floor cloak room and a generous and versatile family/play room.
Upstairs are four bedrooms and a modern fitted shower room with underfloor heating. The home is further complimented by a paved driveway, off road parking and an established and enclosed landscaped rear garden.
With a gas fired radiator heating system, double glazed windows and doors, an early viewing is advised to truly appreciate this super family home.
This particularly spacious four bedroom semi detached family home is ideally positioned within this sought after village setting and provides versatile and beautifully presented accommodation arranged over two floors. The home benefits from an inviting entrance hall, an attractive dual aspect sitting room
opening out to the generous dining area, with large sliding doors leading to the rear garden, a superb modern fitted kitchen, plus a versatile family/play room
and a ground floor cloak room.
Upstairs are four good bedrooms and a very well appointed modern shower room with underfloor heating. The home is further complimented by a driveway, off
road parking and a delightful landscaped enclosed rear garden with split level granite paved patios and path. Of particular note is ‘Dad’s shed’ an impressive timber shed/workshop with mezzanine floor and fitted storage, power and lighting are connected.
With a gas fired radiator heating system, double glazed windows and doors and many new radiators in detail the accommodation comprises:
Entrance Hall
With a part glazed entrance door, radiator, laminate flooring, stairs rising to first floor.
Sitting Room 6.90m (22'7") x 3.95m (13')
A spacious double aspect room, window to front aspect, two radiators, fitted carpet, pendant lights, open plan to:
Dining Room 4.60m (15'1") max x 3.40m (11'2")
With a window to rear aspect, radiator, large sliding door to garden, carpet flooring.
Kitchen 4.00m (13'2") x 3.53m (11'7")
Stunning fitted base and eye level units with walnut staved worktops, island unit with integrated four ring Miele induction hob with extractor above, integrated
dishwasher, integrated fridge and freezer, dual electric fan oven and grill, space and plumbing for washing machine, window to rear aspect, archway to dining area, wall mounted gas boiler serving heating system and domestic hot water, door to side, ceramic tiled flooring, fitted ceiling spotlights.
Family / Play Room 5.70m (18'9") x 2.92m (9'7")
With windows to front and side aspects, radiator, fitted carpet, door to store cupboard with floor safe, door out to side.
Cloakroom
Fitted with a two piece suite comprising, wash hand basin above the low-level WC, full height tiled surround, heated towel rail, oak flooring, recessed spotlights,
window to front aspect.
First Floor
Landing
Access to part boarded loft space, fitted carpet.
Bedroom 1 3.98m (13'1") max x 3.60m (11'10")
With a window to front aspect, radiator, fitted carpet.
Bedroom 2 3.66m (12') x 2.97m (9'9")
With a window to front aspect, radiator, fitted carpet, door to overstairs storage cupboard.
Bedroom 3 3.24m (10'8") max x 3.21m (10'7")
With a window to rear aspect, storage cupboard, carpet flooring, radiator.
Bedroom 4 3.21m (10'7") x 2.95m (9'8") max
With a window to rear aspect, radiator, fitted carpet.
Shower Room 2.63m (8'8") x 2.25m (7'4")
With underfloor heating and fitted with a three piece matching suite comprising large shower enclosure with sliding glass screen doors, wash hand basin, low level WC, Travertine natural stone tiled flooring and ceiling height tiling to walls, window to rear aspect, wall mounted mirror, useful storage cupboard with shelving, heated towel rail.
Outside:
Mature established front garden with an interesting variety of mixed plants and shrubs, driveway providing off road parking, pathway leads to front door and side pedestrian gate, ornamental brick wall and mature hedge to front, silver granite patio and step leading to front door.
The delightful landscaped enclosed rear garden, timber panelled fencing to rear and sides, mainly laid to gravel, stepped sun patio of silver granite with barbecue area, raised borders with a super selection of planting and shrubs, black bamboo, Virginia creeper and flower beds to name a few, garden tap.
Tenure: The property is freehold.
Services: Mains water, gas, drainage and electricity are connected.
The property is in a conservation area.
The property is in a low flood risk area.
Council Tax Band: D
East Cambridgeshire District Council
Viewing: Strictly by prior arrangement with Pocock + Shaw. KS
Brochures
Brochure of 16 Mill Road- COUNCIL TAXA payment made to your local authority in order to pay for local services like schools, libraries, and refuse collection. The amount you pay depends on the value of the property.Read more about council Tax in our glossary page.
- Band: D
- PARKINGDetails of how and where vehicles can be parked, and any associated costs.Read more about parking in our glossary page.
- Driveway
- GARDENA property has access to an outdoor space, which could be private or shared.
- Yes
- ACCESSIBILITYHow a property has been adapted to meet the needs of vulnerable or disabled individuals.Read more about accessibility in our glossary page.
- Ask agent
Mill Road Lode
NEAREST STATIONS
Distances are straight line measurements from the centre of the postcode- Waterbeach Station2.4 miles
- Cambridge North3.8 miles
- Cambridge Station5.5 miles
About the agent
Selling your home is one of the biggest decisions you will make and can be one of the most stressful processes you can experience. You therefore need to choose your agent carefully. In an effort to assist you making this decision, we have set out the reasons why we feel that instructing Pocock + Shaw to handle the sale of your property is an informed and positive choice.
With a rich heritage in selling and managing residential property, Pocock + Shaw i
Industry affiliations



Notes
Staying secure when looking for property
Ensure you're up to date with our latest advice on how to avoid fraud or scams when looking for property online.
Visit our security centre to find out moreDisclaimer - Property reference PNB-46252947. The information displayed about this property comprises a property advertisement. Rightmove.co.uk makes no warranty as to the accuracy or completeness of the advertisement or any linked or associated information, and Rightmove has no control over the content. This property advertisement does not constitute property particulars. The information is provided and maintained by Pocock + Shaw, Newmarket. Please contact the selling agent or developer directly to obtain any information which may be available under the terms of The Energy Performance of Buildings (Certificates and Inspections) (England and Wales) Regulations 2007 or the Home Report if in relation to a residential property in Scotland.
*This is the average speed from the provider with the fastest broadband package available at this postcode. The average speed displayed is based on the download speeds of at least 50% of customers at peak time (8pm to 10pm). Fibre/cable services at the postcode are subject to availability and may differ between properties within a postcode. Speeds can be affected by a range of technical and environmental factors. The speed at the property may be lower than that listed above. You can check the estimated speed and confirm availability to a property prior to purchasing on the broadband provider's website. Providers may increase charges. The information is provided and maintained by Decision Technologies Limited. **This is indicative only and based on a 2-person household with multiple devices and simultaneous usage. Broadband performance is affected by multiple factors including number of occupants and devices, simultaneous usage, router range etc. For more information speak to your broadband provider.
Map data ©OpenStreetMap contributors.





