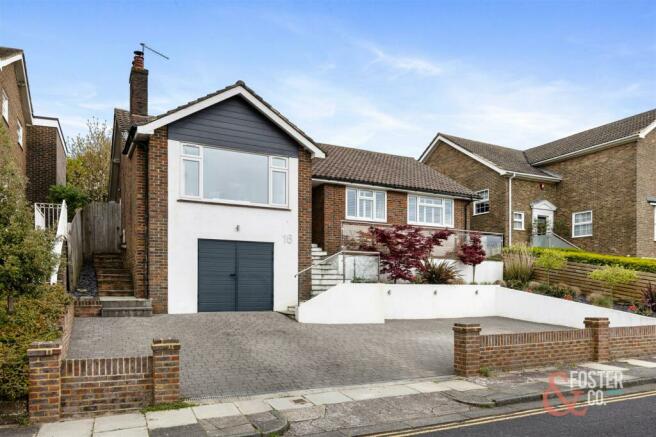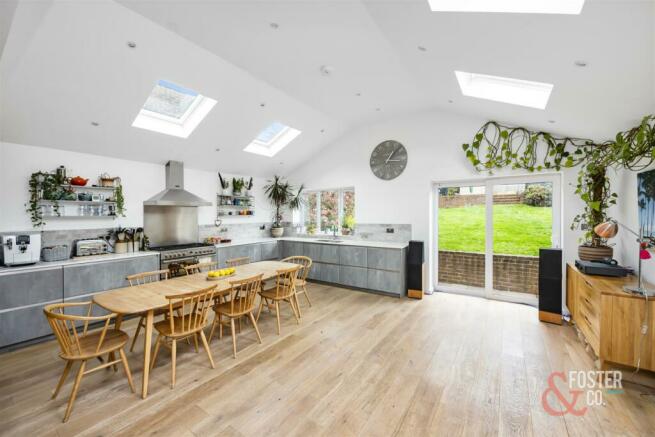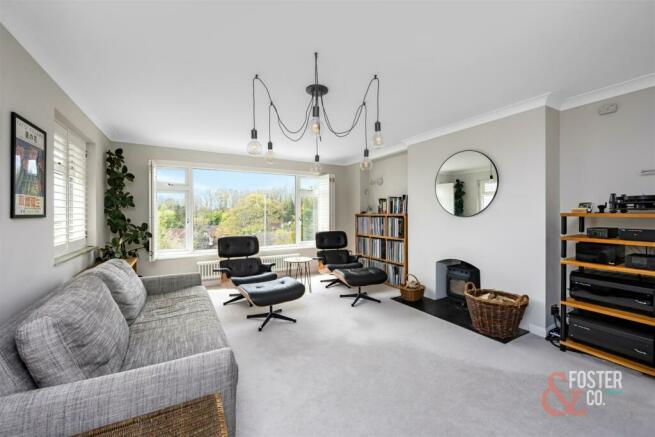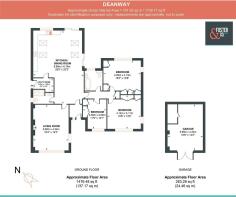
Deanway, Hove

- PROPERTY TYPE
Detached
- BEDROOMS
4
- BATHROOMS
2
- SIZE
Ask agent
- TENUREDescribes how you own a property. There are different types of tenure - freehold, leasehold, and commonhold.Read more about tenure in our glossary page.
Freehold
Key features
- Detached House
- Three/ Four Bedrooms
- Large Open Plan Modern Kitchen With Under Floor Heating
- Sea Views
- Short Walk To Hove Park
- Luxury Family Bathroom
- Separate Modern Shower Room
- Potential To Extend Into Loft or Convert Into A House
- Lovely Lawned Rear Garden
- Private Driveway Leading To Large Garage
Description
Upon entry, you are greeted by a spacious living room offering panoramic sea vistas through its large picture window. Complete with a wood burner and elegant shutters, this room sets a cosy and inviting atmosphere. The extended kitchen family room, renovated to a high standard with vaulted ceilings, showcases a range of modern appliances, ample storage space, exquisite stone countertops, and a convenient instant hot water tap. The kitchen area accommodates a generous eight-seater dining table, perfect for hosting gatherings and family meals. Velux skylights flood the space with natural light, creating an inviting ambiance for cooking and socialising. Sliding doors seamlessly connect to the delightful lawned garden, blurring the lines between indoor and outdoor living. Additionally, there is a cosy TV family area nestled within the open space, providing a comfortable spot to relax and enjoy the hustle and bustle of the kitchen. Engineered wood flooring with under floor heating adds warmth and character to this truly remarkable open-plan living space.
Adjacent to the kitchen is a fully equipped utility room, offering convenience and functionality for daily household tasks, with a door providing access to the side of the property.
Three double bedrooms, all with a light and airy feel, include two front-facing rooms with captivating sea views. A luxurious family bathroom with a roll-top bath and a separate modern fully tiled shower room add to the home’s appeal.
Outside, a stunning terrace at the front offers an ideal spot to unwind with a glass of wine while enjoying the sunset over the green copse. The rear garden features lush lawns, well-stocked flower borders, and a raised terrace, providing excellent space for entertaining.
The property features a brick block-paved private driveway offering ample off-street parking, leading to a spacious 18-foot garage. Inside, you’ll find a large storage cupboard housing the recently installed gas central heating system equipped with a Megaflow system.
With planning permission to expand into a substantial five-bedroom home, this property offers excellent comfort, space, and versatility in one of the finest residential areas. (Planning reference: BH2015/04101)
Brochures
Deanway, HoveBrochure- COUNCIL TAXA payment made to your local authority in order to pay for local services like schools, libraries, and refuse collection. The amount you pay depends on the value of the property.Read more about council Tax in our glossary page.
- Ask agent
- PARKINGDetails of how and where vehicles can be parked, and any associated costs.Read more about parking in our glossary page.
- Yes
- GARDENA property has access to an outdoor space, which could be private or shared.
- Yes
- ACCESSIBILITYHow a property has been adapted to meet the needs of vulnerable or disabled individuals.Read more about accessibility in our glossary page.
- Ask agent
Energy performance certificate - ask agent
Deanway, Hove
NEAREST STATIONS
Distances are straight line measurements from the centre of the postcode- Preston Park Station0.9 miles
- Aldrington Station1.1 miles
- Hove Station1.1 miles
Foster and Co Estate Agents are an independent sales & lettings agent situated on The Drive, just off Church Road in the heart of Hove covering Brighton & Hove and its surrounding areas.
Foster and Co was launched in 2017 by Edward Foster who is well known in the local area and holds many years of experience in estate agency within Brighton & Hove. As a company, we work hard to maintain our high standards of customer service and pride ourselves in being able to offer our clients excellent exposure for their homes on various platforms online and via social media.
Foster & Co has built up a large database of connections with clients situated locally, in London and internationally. We have a small, dedicated team and honour ourselves from being able to offer a personal service to all our clients, whether they wish to sell, buy, rent or let, we can help. We are also able to advise with larger scale developments, from the early stages of planning and pricing, through to selling homes off-plan and interior finishes.
Notes
Staying secure when looking for property
Ensure you're up to date with our latest advice on how to avoid fraud or scams when looking for property online.
Visit our security centre to find out moreDisclaimer - Property reference 33049025. The information displayed about this property comprises a property advertisement. Rightmove.co.uk makes no warranty as to the accuracy or completeness of the advertisement or any linked or associated information, and Rightmove has no control over the content. This property advertisement does not constitute property particulars. The information is provided and maintained by Foster & Co, Hove. Please contact the selling agent or developer directly to obtain any information which may be available under the terms of The Energy Performance of Buildings (Certificates and Inspections) (England and Wales) Regulations 2007 or the Home Report if in relation to a residential property in Scotland.
*This is the average speed from the provider with the fastest broadband package available at this postcode. The average speed displayed is based on the download speeds of at least 50% of customers at peak time (8pm to 10pm). Fibre/cable services at the postcode are subject to availability and may differ between properties within a postcode. Speeds can be affected by a range of technical and environmental factors. The speed at the property may be lower than that listed above. You can check the estimated speed and confirm availability to a property prior to purchasing on the broadband provider's website. Providers may increase charges. The information is provided and maintained by Decision Technologies Limited. **This is indicative only and based on a 2-person household with multiple devices and simultaneous usage. Broadband performance is affected by multiple factors including number of occupants and devices, simultaneous usage, router range etc. For more information speak to your broadband provider.
Map data ©OpenStreetMap contributors.





