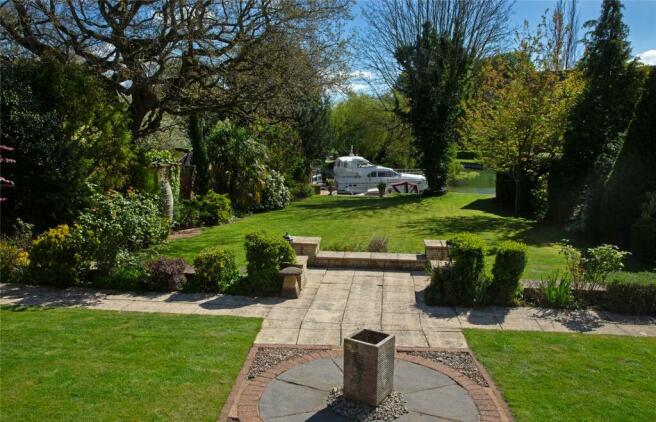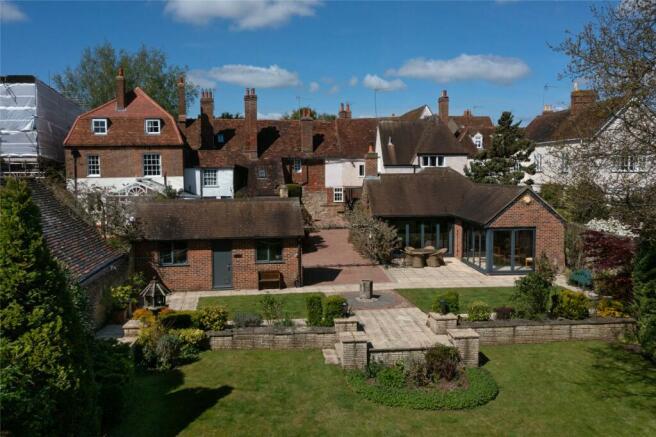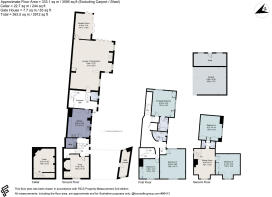
East St. Helen Street, Abingdon, Oxfordshire, OX14

- PROPERTY TYPE
House
- BEDROOMS
5
- BATHROOMS
4
- SIZE
3,585-3,912 sq ft
333-363 sq m
- TENUREDescribes how you own a property. There are different types of tenure - freehold, leasehold, and commonhold.Read more about tenure in our glossary page.
Freehold
Key features
- Riverside home, with mooring, in the heart of Abingdon
- Lovely gardens, terraces and riverside landing stage
- Spacious house with excellent accommodation
- Ample off street parking off street, garages, workshop
- Excellent transport links to Oxford and London
- Close to a variety of popular schools
- EPC Rating = D
Description
Description
Grade II listed, dating back to 1700, Riverside House, originally two houses, has been a boat building yard, garage and coal merchants. In the 1980’s the house was renovated, returning it to a residential property, and extended, creating larger living areas and further bedrooms.
During their tenure, the present owners have further renovated the house, which now provides a wonderful and rare opportunity, to acquire a family home on the edge of The River Thames.
The front door opens to an entrance hall with green marble flooring. Stairs drop to a striking open plan sitting and dining room. Bifold doors span the east facing wall and open to a large terrace, with stunning views of the river beyond. This lovely room has oak flooring and a large fireplace with wood burning stove within. Just beyond is the garden room with full width bifold doors to both the southerly and easterly aspects, allowing for a wonderful entertaining space, whatever the weather.
The kitchen, refitted in 2018, has contemporary base and wall units beneath striking granite worktops, housing a Neff oven, gas hob and Samsung American fridge freezer.
Beyond the kitchen, a rear hall leads down to the snug at the front of the house, also with a large fireplace, with stove within and large walk in storage. Off the hall is a utility room, cloakroom and stairs down to a large dry cellar with wooden wine racking to one wall.
On the first floor, the dual aspect principal bedroom has in-built wardrobes and an en suite bathroom. There are two further bedrooms and a shower room. A door opens to a second staircase, winding to the second floor, within the eaves of the house, with exposed beams. There are two good sized bedrooms, a sitting room, shower and cloakroom. This staircase also drops to the rear hallway by the back door.
Approached through full height wooden and iron gates, the car port and driveway allow parking for up to eight cars.
The gardens are a delight. Large stone terracing spans the garden, bordered by mellowed red brick and stone walling. A wide lawn slopes down to the riverside terrace and mooring, with tree canopies providing shade for hot days. Borders are well stocked with shrubs and roses and an ancient wisteria grows along the southern aspect of the house and terrace. Wonderful views stretch over the river and Nags Head Island to the natural flood plain beyond.
There is a large brick built garden store with power which would make an ideal office or study space.
With a nod to the buildings previous life, the gate lodge still houses a small iron fireplace with ancient iron safe above.
A pump from the river provides all water for garden irrigation.
Location
East St Helen Street, one of the oldest in the country, and reputedly the prettiest in England, according to the poet, John Betjeman. Riverside House sits in an elevated position with The Thames meandering past at the end of the garden. There is a wealth of riverside footpaths, trails and activities to explore and enjoy.
A weekly market, monthly farmers market, and two large supermarkets, make for convenient everyday shopping. A Leisure Centre and Tilsley Park offer extensive sporting facilities. There are also rugby and rowing clubs in the town.
A wide choice of schools, both state and private, in the town include the highly regarded St Helen and St Katharine’s and Abingdon Schools and John Mason School, rated ‘Good’ in its last Ofsted report.
The A34 links to the national road and rail network via the M4, M40 and Didcot Parkway respectively.
Square Footage: 3,585 sq ft
Directions
Exit the A34 towards Abingdon. Take 2nd exit off the next 2 roundabouts. At traffic lights turn left onto Stratton Way. At next traffic lights turn right onto Stert Street. At the market square carry straight on into East St Helen Street with the Town Hall immediately on the right. The property is towards the end of the street on the left.
Additional Info
Services - All mains services are connected. Gas central heating. Fibre broadband.
Council Tax - Band G
Brochure prepared and photos taken April 2024
Brochures
Web DetailsParticulars- COUNCIL TAXA payment made to your local authority in order to pay for local services like schools, libraries, and refuse collection. The amount you pay depends on the value of the property.Read more about council Tax in our glossary page.
- Band: G
- PARKINGDetails of how and where vehicles can be parked, and any associated costs.Read more about parking in our glossary page.
- Yes
- GARDENA property has access to an outdoor space, which could be private or shared.
- Yes
- ACCESSIBILITYHow a property has been adapted to meet the needs of vulnerable or disabled individuals.Read more about accessibility in our glossary page.
- Ask agent
East St. Helen Street, Abingdon, Oxfordshire, OX14
NEAREST STATIONS
Distances are straight line measurements from the centre of the postcode- Radley Station2.2 miles
- Culham Station2.2 miles
- Appleford Station2.6 miles
About the agent
Why Savills
Founded in the UK in 1855, Savills is one of the world's leading property agents. Our experience and expertise span the globe, with over 700 offices across the Americas, Europe, Asia Pacific, Africa, and the Middle East. Our scale gives us wide-ranging specialist and local knowledge, and we take pride in providing best-in-class advice as we help individuals, businesses and institutions make better property decisions.
Outstanding property
We have been advising on
Notes
Staying secure when looking for property
Ensure you're up to date with our latest advice on how to avoid fraud or scams when looking for property online.
Visit our security centre to find out moreDisclaimer - Property reference CLV242922. The information displayed about this property comprises a property advertisement. Rightmove.co.uk makes no warranty as to the accuracy or completeness of the advertisement or any linked or associated information, and Rightmove has no control over the content. This property advertisement does not constitute property particulars. The information is provided and maintained by Savills, Summertown. Please contact the selling agent or developer directly to obtain any information which may be available under the terms of The Energy Performance of Buildings (Certificates and Inspections) (England and Wales) Regulations 2007 or the Home Report if in relation to a residential property in Scotland.
*This is the average speed from the provider with the fastest broadband package available at this postcode. The average speed displayed is based on the download speeds of at least 50% of customers at peak time (8pm to 10pm). Fibre/cable services at the postcode are subject to availability and may differ between properties within a postcode. Speeds can be affected by a range of technical and environmental factors. The speed at the property may be lower than that listed above. You can check the estimated speed and confirm availability to a property prior to purchasing on the broadband provider's website. Providers may increase charges. The information is provided and maintained by Decision Technologies Limited. **This is indicative only and based on a 2-person household with multiple devices and simultaneous usage. Broadband performance is affected by multiple factors including number of occupants and devices, simultaneous usage, router range etc. For more information speak to your broadband provider.
Map data ©OpenStreetMap contributors.





