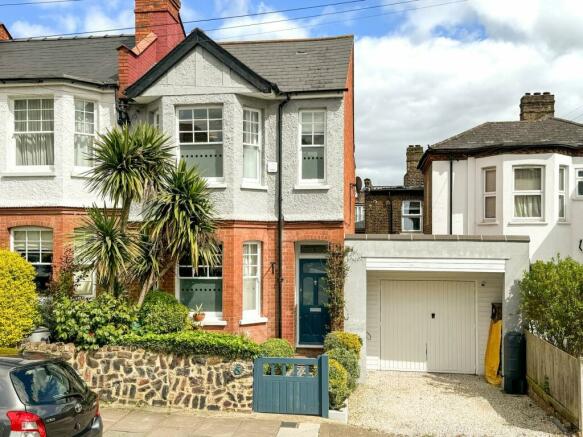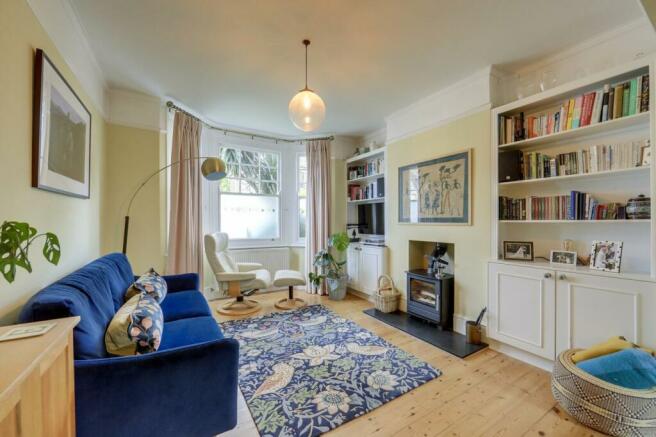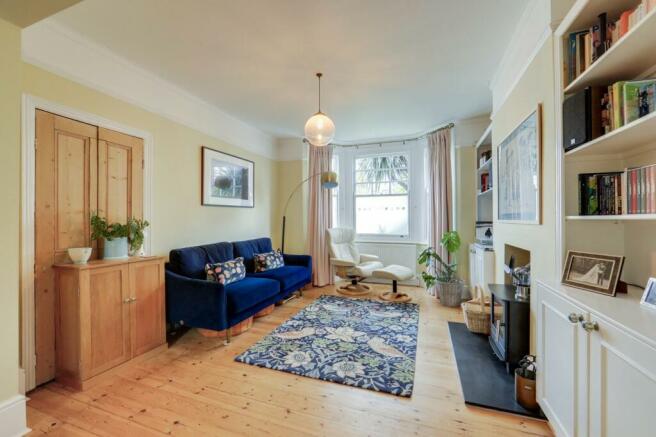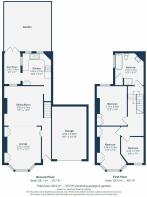Siddons Road, Forest Hill, London, SE23

- PROPERTY TYPE
End of Terrace
- BEDROOMS
3
- BATHROOMS
1
- SIZE
Ask agent
- TENUREDescribes how you own a property. There are different types of tenure - freehold, leasehold, and commonhold.Read more about tenure in our glossary page.
Freehold
Key features
- Edwardian Semi-Detached House
- Double Reception Room
- Modern Bathroom Suite
- Garage and Off Street Parking
- Approx 979sqft.
- 0.6mi to Forest Hill Station
Description
A charming and well-presented Edwardian Edward Christmas end of terrace house, located just half a mile from Forest Hill Town Centre and Station. This home offers all the benefits that come with living in proximity of a well-served Town Centre, whilst being within the catchment for ‘Ofsted Outstanding’ primary schools, including Kilmorie Primary School, good nurseries and a variety of public green spaces.
Spanning over 970 square feet of internal living space, the ground floor of this property features an open through-lounge and dining room with a log burner and bay window with original sash windows to the front. The kitchen opens onto a sunroom/utility space served by a sky light and French doors leading to the garden. The kitchen and sunroom could be opened up into one space to create a kitchen diner if the new owner wishes to. The first floor houses a spacious double bedroom with fitted wardrobes and a sash window overlooking the garden, two further bedrooms and a modern fitted bathroom with a free-standing bath, double glazed sash window, heated floor and HIB mirror and separate spacious shower.
Externally, the east-facing garden is accessed via the sun room and offers a patio space for alfresco dining and a well-kept lawn boarded with mature flowerbeds. The garden benefits from rear access making it easy for any future building works as well as a shed for storage.
To the front is off-street parking and a garage, currently utilised as a gym/workshop, it is fully powered and could be further converted to a home workspace in the future.
Tenure: Freehold
GROUND FLOOR
Entrance Hall
17' 11" x 2' 10" (5.46m x 0.86m)
Pendant light, ceiling rose, picture rail, dado rail, radiator, stripped wood floorboards.
Lounge
3.53m x 3.52m (11' 7" x 11' 7")
Pendant light, sash bay windows, picture rail, alcove shelving, cast-iron log burner, tiled hearth, radiator, stripped wood floorboards.
Dining Room
3.83m x 3.72m (12' 7" x 12' 2")
Pendant light, sash window, radiator, stripped wood floorboards.
Kitchen
3.05m x 2.73m (10' 0" x 8' 11")
Spot lights, sash windows, fitted kitchen units, stainless steel sink with mixer tap and drainer, SMEG oven, AEG induction hob, integrated dishwasher, tiled flooring.
Sun Room
2.94m x 1.56m (9' 8" x 5' 1")
Skylight, spotlights, French doors to garden, radiator, tiled flooring.
FIRST FLOOR
Landing
15' 8" x 5' 0" (4.78m x 1.52m)
Pendant light, skylight, access to loft, radiator, fitted carpet.
Bedroom 1
3.78m x 2.89m (12' 5" x 9' 6")
Pendant light, sash window, built-in wardrobes, radiator, fitted carpet.
Bedroom 2
3.48m x 2.23m (11' 5" x 7' 4")
Pendant light, sash bay windows, built-in wardrobes, radiator, fitted carpet.
Bedroom 3
2.49m x 2.16m (8' 2" x 7' 1")
Pendant light, sash window, fitted carpet.
Bathroom
3.05m x 2.73m (10' 0" x 8' 11")
Spotlights, sash window, walk-in shower with overhead and handheld showers, free-standing bathtub, washbasin on vanity unit, HIB heated mirror above vanity unit, WC, heated Burlington towel rail, Herringbone tile heated flooring.
Loft 1
Loft 2
Boarded with light, power and Velux window
OUTSIDE
Garage
5.04m x 3.30m (16' 6" x 10' 10")
Brick built single car garage, with tube lights and power.
Garden
Paved patio to front and rear, well maintained lawn with surround flower beds and shrubs, garden shed.
Brochures
Brochure 1- COUNCIL TAXA payment made to your local authority in order to pay for local services like schools, libraries, and refuse collection. The amount you pay depends on the value of the property.Read more about council Tax in our glossary page.
- Band: D
- PARKINGDetails of how and where vehicles can be parked, and any associated costs.Read more about parking in our glossary page.
- Yes
- GARDENA property has access to an outdoor space, which could be private or shared.
- Yes
- ACCESSIBILITYHow a property has been adapted to meet the needs of vulnerable or disabled individuals.Read more about accessibility in our glossary page.
- Ask agent
Siddons Road, Forest Hill, London, SE23
NEAREST STATIONS
Distances are straight line measurements from the centre of the postcode- Forest Hill Station0.4 miles
- Sydenham Station0.8 miles
- Lower Sydenham Station0.9 miles
About the agent
As Forest Hill's longest serving Estate Agent we at Robert Stanford are fortunate enough to be the first call for many local people. Our friendly approach to serving our Vendors by professionally and proactively selling property in and around Forest Hill and Honor Oak has led to constant referrals and recommendations.
As the regeneration process continues in the locality we are finding increasing interest from Tenants and Purchasers from outside the area wanting to move here. Furthermor
Industry affiliations



Notes
Staying secure when looking for property
Ensure you're up to date with our latest advice on how to avoid fraud or scams when looking for property online.
Visit our security centre to find out moreDisclaimer - Property reference 27557788. The information displayed about this property comprises a property advertisement. Rightmove.co.uk makes no warranty as to the accuracy or completeness of the advertisement or any linked or associated information, and Rightmove has no control over the content. This property advertisement does not constitute property particulars. The information is provided and maintained by Stanford Estates, Forest Hill. Please contact the selling agent or developer directly to obtain any information which may be available under the terms of The Energy Performance of Buildings (Certificates and Inspections) (England and Wales) Regulations 2007 or the Home Report if in relation to a residential property in Scotland.
*This is the average speed from the provider with the fastest broadband package available at this postcode. The average speed displayed is based on the download speeds of at least 50% of customers at peak time (8pm to 10pm). Fibre/cable services at the postcode are subject to availability and may differ between properties within a postcode. Speeds can be affected by a range of technical and environmental factors. The speed at the property may be lower than that listed above. You can check the estimated speed and confirm availability to a property prior to purchasing on the broadband provider's website. Providers may increase charges. The information is provided and maintained by Decision Technologies Limited. **This is indicative only and based on a 2-person household with multiple devices and simultaneous usage. Broadband performance is affected by multiple factors including number of occupants and devices, simultaneous usage, router range etc. For more information speak to your broadband provider.
Map data ©OpenStreetMap contributors.




