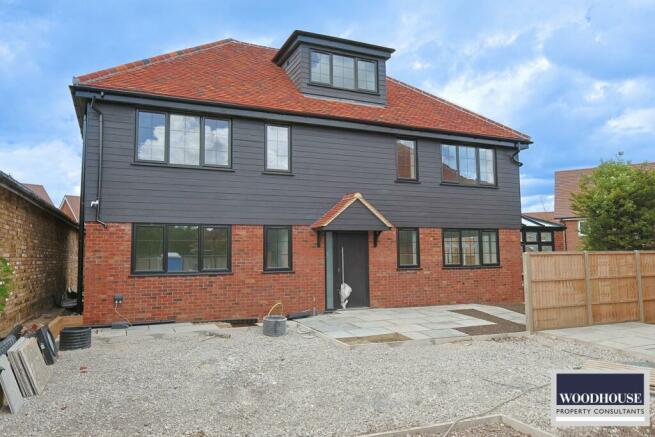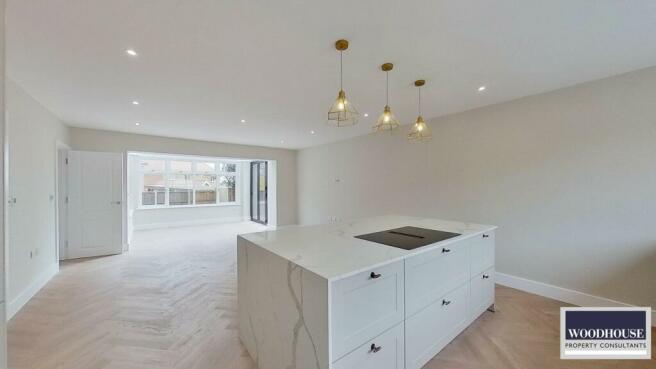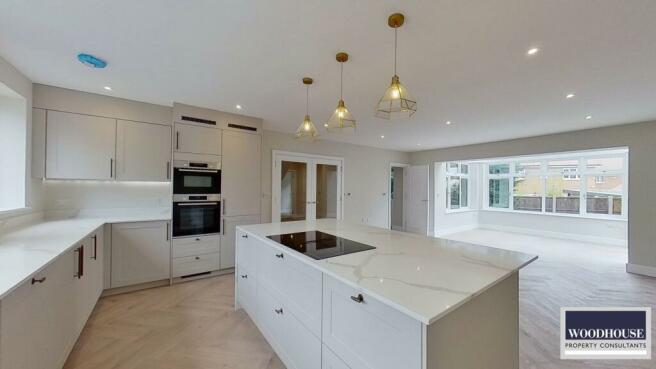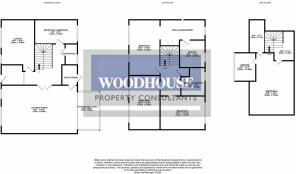Goffs Lane, Goffs Oak, EN7

- PROPERTY TYPE
Detached
- BEDROOMS
5
- BATHROOMS
4
- SIZE
Ask agent
- TENUREDescribes how you own a property. There are different types of tenure - freehold, leasehold, and commonhold.Read more about tenure in our glossary page.
Freehold
Key features
- 4 / 5 Bedrooms
- Check out the Virtual Tour
- Exceptional new homes
- Luxury finishings throughout
- Approx 2500sqf set over 3 floors
- 2 of the Bedrooms with En-suites & Walk-in Wardrobes
- Garden with large patios
- Gated Driveway
- Affluent neighbourhood
- 10-year warranty
Description
Woodhouse are delighted to introduce two exceptional new homes, Oakhurst and Cedarwood. Set behind a gated entrance, each home is arranged over three floors offering over 2,454 sq.f (228sq.m) of living space. You'll find luxury finishing throughout these homes that add a touch of contemporary refinement.
To the Ground floor you will benefit from a bespoke-fitted Kitchen, open-plan with Family area as well as a glass Conservatory for further Dining / Entertaining space. Beyond this there is the Front Lounge, a further Reception Room (or if preferred the 5th Bedroom), a 3-piece Bathroom & a Utility Room.
To the 1st Floor there are 3 generous Bedrooms (with one of them having its own En-suite & Walk-in Wardrobe) along with the Family bathroom. Finally to the top floor is the 4th Bedroom which also comes with En-suite & Walk-in Wardrobe
Externally there is Off-Street Parking as well as a Garden with large patios. Beyond the gate, these homes are set off Goffs Lane, enjoying an ideal location being within easy reach of Goffs Oak & Cuffley amenities. Both Cuffley & Cheshunt Stations offer regular direct routes to London (Moorgate & Liverpool Street respectively), and there are excellent road links such as the A10, M25 & M11. Within the surrounding area there is a choice of highly regarded schools.
Contact us for further discussion to appreciate the style and luxury of these exclusive new homes!
Specs
KITCHEN
Made by Hacker from Germany
Shaker-style doors in ultra-mat lacquer
An que brass knob handles
Calacata classic 20mm quartz worktops and up-stands
Blanco undermount stainless steel sink with chrome mixer
Large island unit with deep pan drawers on one side and storage on the other
APPLIANCES
Bosch built-in oven brushed steel
Bosch built-in integrated fridge freezer
Bosch fully integrated dishwasher
Bosch built in vented hob black glass
Free standing under counter slim line wine cooler
UTILITY ROOM
Doors: cashmere ultra-mat lacquer
Knob: an que brass
Chrome mixer & undermount stainless steel sink
Front loading washing machine, stacked condenser tumble dryer
Calacata classic quartz worktop
(Separate entrance)
BATHROOMS, EN-SUITES & CLOAKROOMS
Italian rec fied porcelain les from Minoli to walls and floors
White contemporary sanit...
Kitchen
7.5m x 5m (24' 7" x 16' 5")
Conservatory
3m x 3.5m (9' 10" x 11' 6")
Reception 1
4.5m x 3m (14' 9" x 9' 10")
Reception 2 / Bedroom 5
4.5m x 2.5m (14' 9" x 8' 2")
Shower-Room
3-piece
1.4m x 2.2m (4' 7" x 7' 3")
Utility Room
2.1m x 1.6m (6' 11" x 5' 3")
Bedroom 1
6.2m x 3m (20' 4" x 9' 10")
Bedroom 1 - Ensuite
3.2m x 2.5m (10' 6" x 8' 2")
Bedroom 1 - Walk-in Wardrobe
4.4m x 2.5m (14' 5" x 8' 2")
Bedroom 2
5.75m x 3m (18' 10" x 9' 10")
Bedroom 3
4.4m x 3.6m (14' 5" x 11' 10")
Top Floor - Bedroom 4
5.5m x 5m (18' 1" x 16' 5")
Bedroom 4 - En-suite
3.2m x 1.5m (10' 6" x 4' 11")
Bedroom 4 - Walk-In Wardrobe
2.75m x 1.5m (9' 0" x 4' 11")
- COUNCIL TAXA payment made to your local authority in order to pay for local services like schools, libraries, and refuse collection. The amount you pay depends on the value of the property.Read more about council Tax in our glossary page.
- Band: TBC
- PARKINGDetails of how and where vehicles can be parked, and any associated costs.Read more about parking in our glossary page.
- Yes
- GARDENA property has access to an outdoor space, which could be private or shared.
- Yes
- ACCESSIBILITYHow a property has been adapted to meet the needs of vulnerable or disabled individuals.Read more about accessibility in our glossary page.
- Ask agent
Energy performance certificate - ask agent
Goffs Lane, Goffs Oak, EN7
NEAREST STATIONS
Distances are straight line measurements from the centre of the postcode- Cuffley Station1.7 miles
- Theobalds Grove Station1.8 miles
- Cheshunt Station2.0 miles
About the agent
Woodhouse Property Consultants is the complete real estate agency and professional consultancy practice, responding to the needs of residential property owners, buyers, tenants and developers.
Woodhouse New Homes is highly regarded and are a specialist department within our organisation which is focused on consulting on the development and planning from the design and planning process to bespoke advice and marketing of new developments.
In recent years Woodhouse Land and New Homes
Industry affiliations



Notes
Staying secure when looking for property
Ensure you're up to date with our latest advice on how to avoid fraud or scams when looking for property online.
Visit our security centre to find out moreDisclaimer - Property reference 27555294. The information displayed about this property comprises a property advertisement. Rightmove.co.uk makes no warranty as to the accuracy or completeness of the advertisement or any linked or associated information, and Rightmove has no control over the content. This property advertisement does not constitute property particulars. The information is provided and maintained by Woodhouse, Cheshunt. Please contact the selling agent or developer directly to obtain any information which may be available under the terms of The Energy Performance of Buildings (Certificates and Inspections) (England and Wales) Regulations 2007 or the Home Report if in relation to a residential property in Scotland.
*This is the average speed from the provider with the fastest broadband package available at this postcode. The average speed displayed is based on the download speeds of at least 50% of customers at peak time (8pm to 10pm). Fibre/cable services at the postcode are subject to availability and may differ between properties within a postcode. Speeds can be affected by a range of technical and environmental factors. The speed at the property may be lower than that listed above. You can check the estimated speed and confirm availability to a property prior to purchasing on the broadband provider's website. Providers may increase charges. The information is provided and maintained by Decision Technologies Limited. **This is indicative only and based on a 2-person household with multiple devices and simultaneous usage. Broadband performance is affected by multiple factors including number of occupants and devices, simultaneous usage, router range etc. For more information speak to your broadband provider.
Map data ©OpenStreetMap contributors.




