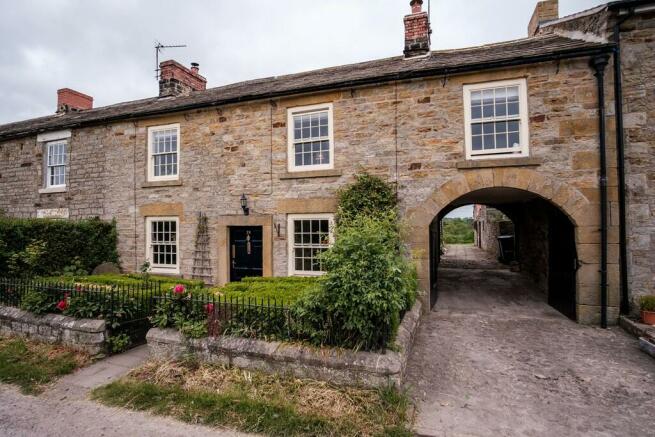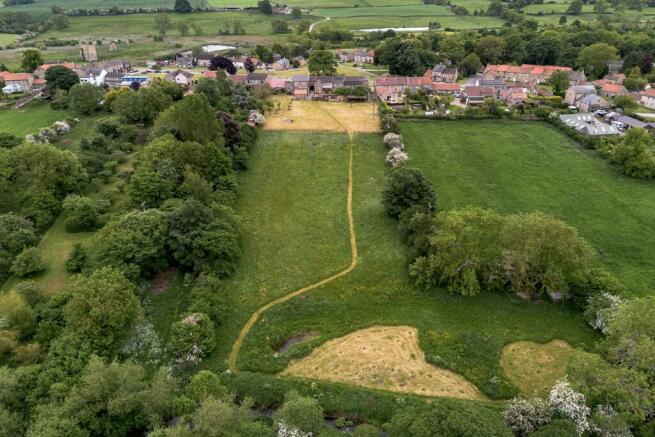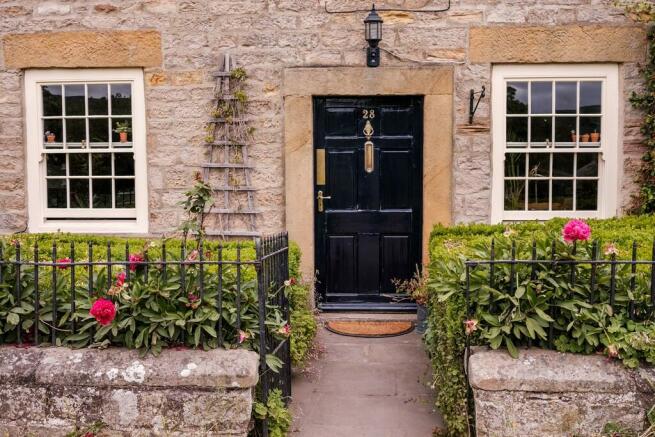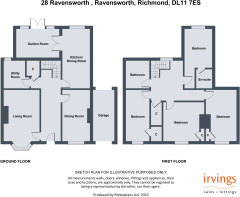Ravensworth , Ravensworth

- PROPERTY TYPE
Terraced
- BEDROOMS
4
- BATHROOMS
2
- SIZE
Ask agent
- TENUREDescribes how you own a property. There are different types of tenure - freehold, leasehold, and commonhold.Read more about tenure in our glossary page.
Freehold
Key features
- A Fully Refurbished Grade II Listed Property, With Land. Centrally Located In This Highly Regarded V
- Two Reception Rooms
- Breakfast Kitchen
- Garden Room
- Four Double Bedrooms
- Ensuite Shower Room
- Walled Garden
- Paddock Extending to Approx 2.2 Acres
- Useful Stone Outbuildings
- Viewing a Must!
Description
ENTRANCE HALL The welcoming hallway is accessed through a timber panelled door and has a stone flagged floor, a feature wall with brick detailing, a radiator and a large storage cupboard.
LIVING ROOM 5.04m x 3.50m A large room centred around the fireplace which houses a log burning stove and has a stone hearth and brick detailing. There is a radiator, a recessed cupboard and a sliding sash window with shutters and a view over The Green.
DINING ROOM 5.06m x 2.73m A generous room, perfect for entertaining or dining as a family. There is an open fireplace with a stone surround, exposed ceiling beams, a radiator and a sliding sash window with shutters and a window seat.
BREAKFAST KITCHEN 5.57m x 2.73m Fitted with a generous range of quality wall and base units with complimenting butchers block style countertops. Integrated into the units are an electric eye level oven and hob. There is space for an American style fridge freezer, a cream Aga, an exposed beam and a Yorkshire sliding sash window overlooking the garden.
GARDEN ROOM 4.25m x 2.95m A great room, flooded with light making the ideal space for relaxing and enjoying the garden. The floor has a stone paved finish and there are two radiators. A pair of doors open out to the garden.
CLOAKROOM/UTILITY 2.51m x 1.78m With a Belfast sink, plumbing for a washing machine, space for a tumble drier and a WC. There is a radiator and a window.
FIRST FLOOR LANDING The feature staircase leads up to the landing which has a sliding sash window, loft access, and a large storage cupboard.
BEDROOM 3.69m x 3.04m A double bedroom with a radiator and a Yorkshire sliding sash window overlooking the garden and countryside beyond.
The Ensuite is fitted with a large shower enclosure housing a dual head shower, a WC and a wash hand basin.
BEDROOM 5.06m x 2.39m A double bedroom with a useful cupboard, a radiator, an original fireplace and a sliding sash window overlooking The Green.
BEDROOM 4.01m x 3.82m A double bedroom with an original fireplace, a radiator, a built in cupboard and a sliding sash window with a window seat overlooking The Green.
BEDROOM 5.12m x 3.03m A double bedroom with an original fireplace, a radiator and a sliding sash window with a window seat overlooking The Green.
BATHROOM 2.46m x 2.39m The luxuriously appointed bathroom is fitted with an oval corner bath with a shower attachment, a WC and a wash hand basin set on a vanity with storage under. There is a large shower enclosure with a dual head shower, and a heated towel rail.
EXTERNAL The property sits in an elevated position overlooking The Green, behind a small forecourt garden. To the side is parking for a small car and a pair of arched timber doors that lead to the rear of the property.
Directly to the rear there is a walled garden providing a private space for relaxing. It is mainly lawned with planted borders. There is a stone built BBQ and a paved seating area. A number of stone stores provide good storage areas.
The Workshop/Stable (4.34m x 4.08m) has recently been reroofed and has power and light connected.
To the side of the workshop there is an additional garden area which is again mainly grassed.
The Paddock extends to approximately 2.2 acres and is divided into two sections.
The upper area has been used as an extension of the garden and has been planted with a number of fruit trees which will mature to provide a lovely orchard area. There are several stone stores.
The main paddock area extends down to a stream at the bottom where there is also a small pond.
The current owners have planted a number of Hazel trees that will mature over the coming years.
There is vehicle access at the bottom of the paddock.
ADDITIONAL INFORMATION The postcode is DL11 7ES and the Council Tax Band is E.
The oil fired central heating boiler is located by the Garden Room. The boiler, oil tank and hot water tank have recently been renewed.
The property is Grade II Listed.
To the bottom of the paddock, by the stream, there is a public footpath.
Ravensworth is a highly regarded North Yorkshire village conveniently positioned between the historic market towns of Richmond and Darlington. Close to the Scotch Corner junction of the A1(M) and the A66, it is perfectly positioned for access to the motorway network where Newcastle, Teesside, Leeds and The Lake District are all easily accessed. The east coast mainline train station at Darlington is a 15 minute drive away and the airports of Newcastle, Leeds Bradford and Durham Tees Valley are all within an hours drive.
Ravensworth has a well regarded pub and a primary school with the secondary schools of Richmond a 10 minutes drive away and Independent schools at Barnard Castle, Durham and Yarm all within driving distance.
There are two very well stocked farm shops within a five minutes drive, Mainsgill & Stoneygate.
- COUNCIL TAXA payment made to your local authority in order to pay for local services like schools, libraries, and refuse collection. The amount you pay depends on the value of the property.Read more about council Tax in our glossary page.
- Ask agent
- PARKINGDetails of how and where vehicles can be parked, and any associated costs.Read more about parking in our glossary page.
- Garage,Off street
- GARDENA property has access to an outdoor space, which could be private or shared.
- Yes
- ACCESSIBILITYHow a property has been adapted to meet the needs of vulnerable or disabled individuals.Read more about accessibility in our glossary page.
- Ask agent
Energy performance certificate - ask agent
Ravensworth , Ravensworth
NEAREST STATIONS
Distances are straight line measurements from the centre of the postcode- Darlington Station10.2 miles
About the agent
We are a family business operating from two offices based at 21 Market Place, Richmond and 52 Richmond Road, Catterick Garrison, North Yorkshire. We specialise in Residential Sales and Lettings and we take pride in offering an efficient and friendly service at all times.
Our aim is to ensure that each and every one of our clients receives the highest level of service; and to this end we adopt an energetic and pro-active approach to both sales and lettings.
Industry affiliations


Notes
Staying secure when looking for property
Ensure you're up to date with our latest advice on how to avoid fraud or scams when looking for property online.
Visit our security centre to find out moreDisclaimer - Property reference 103422004979. The information displayed about this property comprises a property advertisement. Rightmove.co.uk makes no warranty as to the accuracy or completeness of the advertisement or any linked or associated information, and Rightmove has no control over the content. This property advertisement does not constitute property particulars. The information is provided and maintained by Irvings Property Limited, Richmond. Please contact the selling agent or developer directly to obtain any information which may be available under the terms of The Energy Performance of Buildings (Certificates and Inspections) (England and Wales) Regulations 2007 or the Home Report if in relation to a residential property in Scotland.
*This is the average speed from the provider with the fastest broadband package available at this postcode. The average speed displayed is based on the download speeds of at least 50% of customers at peak time (8pm to 10pm). Fibre/cable services at the postcode are subject to availability and may differ between properties within a postcode. Speeds can be affected by a range of technical and environmental factors. The speed at the property may be lower than that listed above. You can check the estimated speed and confirm availability to a property prior to purchasing on the broadband provider's website. Providers may increase charges. The information is provided and maintained by Decision Technologies Limited. **This is indicative only and based on a 2-person household with multiple devices and simultaneous usage. Broadband performance is affected by multiple factors including number of occupants and devices, simultaneous usage, router range etc. For more information speak to your broadband provider.
Map data ©OpenStreetMap contributors.




