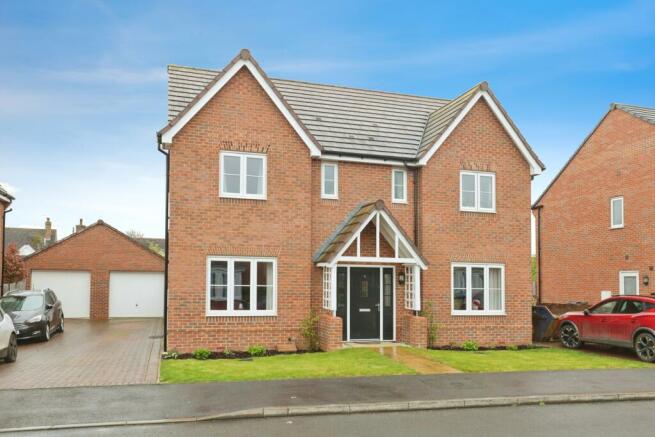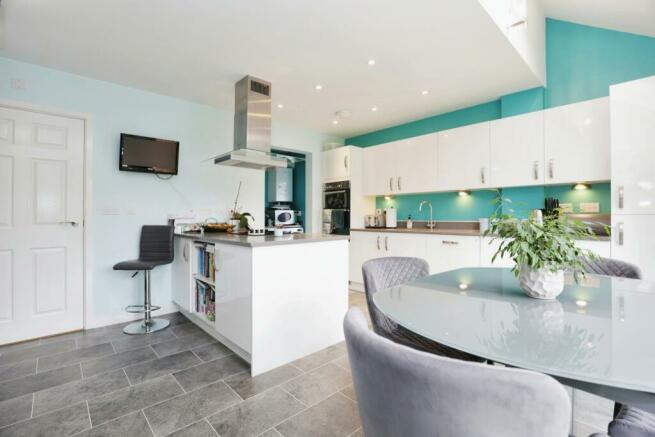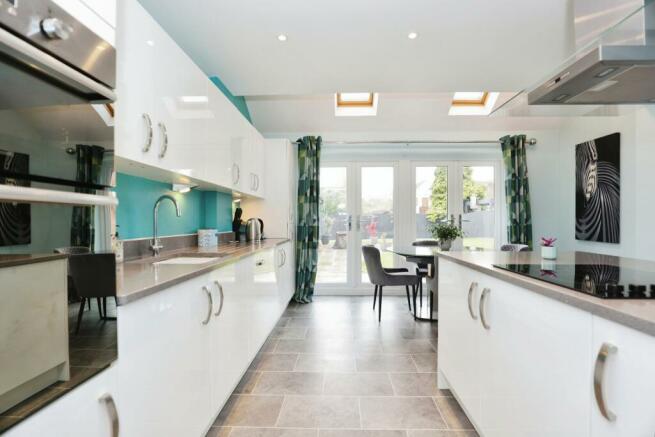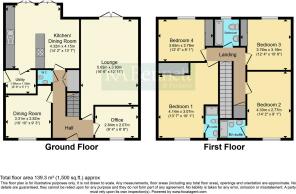Barley Fields, STRATFORD-UPON-AVON, Warwickshire, CV37

- PROPERTY TYPE
Detached
- BEDROOMS
4
- BATHROOMS
3
- SIZE
Ask agent
- TENUREDescribes how you own a property. There are different types of tenure - freehold, leasehold, and commonhold.Read more about tenure in our glossary page.
Freehold
Description
Entrance Hall
Accessed via a UPVC door. Solid wood floor. Cloak cupboard. Stairs rising to the first floor. Radiator.
Cloakroom
A white suite allowing a low level w.c and wash hand basin with tiled splashback. Wood floor. Radiator. Extractor fan.
Sitting Room
French doors opening to the rear garden. The main focal point to the room is an electric modern log effect fire. Two radiators.
Study
Double glazed window to the front elevation. Radiator.
Dining Room
Double glazed window to the front elevation. Radiator.
Breakfast Kitchen
A stylish, spacious family kitchen with a vaulted ceiling with great space for entertaining, relaxing and being with your family. A range of matching wall and base units including Quartz work surfaces and an island. Integrated is a four ring electric hob and oven. Further fitted is a fridge freezer and dishwasher. Two pairs of French doors opening out onto the garden. Karndean to the floor. Radiator.
Utility Room
Wall and base units with Quartz work surfaces. Space for a washing machine and tumble dryer. Karndean to the floor. Wall mounted gas boiler. Door to the side.
Landing
Loft access. Airing cupboard housing the hot water tank. Radiator.
Master Bedroom
Double glazed window to the front elevation. Built in tripple wardrobes with shelving, hanging rails with mirrored doors. Radiator.
En-Suite
A white suite allowing a low level w.c, wash hand basin and double tray shower. Tiling to the walls and karndean to the floor. Heated towel rail. Double glazed obscure window to the front elevation.
Bedroom Two
Double glazed window to the front elevation. Built in tripple wardrobes with mirrored doors. Radiator.
En-Suite
A white suite allowing a low level w.c, wash hand basin and double tray shower cubicle. Tiling to the walls and Karndean to the floor. Double glazed obscure window to the front elevation. Radiator.
Bedroom Three
Double glazed window to both the rear and side elevations. Built in wardrobe with mirrored doors. Radiator.
Bedroom Four
Double glazed window to the rear elevation. Built in wardrobe with mirrored doors. Radiator.
Bathroom
A white suite allowing a low level w.c, wash hand basin and bath with shower over. Tiling to the walls and Karndean to the floor. Heated towel rail. Double glazed obscure window to the rear elevation.
Rear Garden
Laid to lawn with a patio seating area. Enclosed by fencing with side gated access.
Garage
Up and over door. Electricty and lighting.
Driveway
Parking for three cars.
General Information
We understand there to be a service charge of £77 per quarter. This must be verified by a solicitor.
Brochures
Particulars- COUNCIL TAXA payment made to your local authority in order to pay for local services like schools, libraries, and refuse collection. The amount you pay depends on the value of the property.Read more about council Tax in our glossary page.
- Band: TBC
- PARKINGDetails of how and where vehicles can be parked, and any associated costs.Read more about parking in our glossary page.
- Yes
- GARDENA property has access to an outdoor space, which could be private or shared.
- Yes
- ACCESSIBILITYHow a property has been adapted to meet the needs of vulnerable or disabled individuals.Read more about accessibility in our glossary page.
- Ask agent
Barley Fields, STRATFORD-UPON-AVON, Warwickshire, CV37
NEAREST STATIONS
Distances are straight line measurements from the centre of the postcode- Honeybourne Station3.5 miles
- Stratford-upon-Avon Station4.6 miles
- Stratford-upon-Avon Parkway Station5.1 miles
About the agent
R A Bennett & Partners, Stratford Upon Avon
46 Sheep Street, Stratford upon Avon, Warwickshire, CV37 6EE

With 11 branches R A Bennett & Partners is firmly established as one of the leading Estate Agents in the region - selling properties across Gloucestershire, Worcestershire, Warwickshire, Wiltshire and North of Bristol.
The local reputation and name awareness, combined with the endless pursuit of improving customer service, ensures that R A Bennett & Partners provide the level of professionalism and expertise required to meet the demanding standards expected from its clients.
R A B
Industry affiliations



Notes
Staying secure when looking for property
Ensure you're up to date with our latest advice on how to avoid fraud or scams when looking for property online.
Visit our security centre to find out moreDisclaimer - Property reference SUA240130. The information displayed about this property comprises a property advertisement. Rightmove.co.uk makes no warranty as to the accuracy or completeness of the advertisement or any linked or associated information, and Rightmove has no control over the content. This property advertisement does not constitute property particulars. The information is provided and maintained by R A Bennett & Partners, Stratford Upon Avon. Please contact the selling agent or developer directly to obtain any information which may be available under the terms of The Energy Performance of Buildings (Certificates and Inspections) (England and Wales) Regulations 2007 or the Home Report if in relation to a residential property in Scotland.
*This is the average speed from the provider with the fastest broadband package available at this postcode. The average speed displayed is based on the download speeds of at least 50% of customers at peak time (8pm to 10pm). Fibre/cable services at the postcode are subject to availability and may differ between properties within a postcode. Speeds can be affected by a range of technical and environmental factors. The speed at the property may be lower than that listed above. You can check the estimated speed and confirm availability to a property prior to purchasing on the broadband provider's website. Providers may increase charges. The information is provided and maintained by Decision Technologies Limited. **This is indicative only and based on a 2-person household with multiple devices and simultaneous usage. Broadband performance is affected by multiple factors including number of occupants and devices, simultaneous usage, router range etc. For more information speak to your broadband provider.
Map data ©OpenStreetMap contributors.




