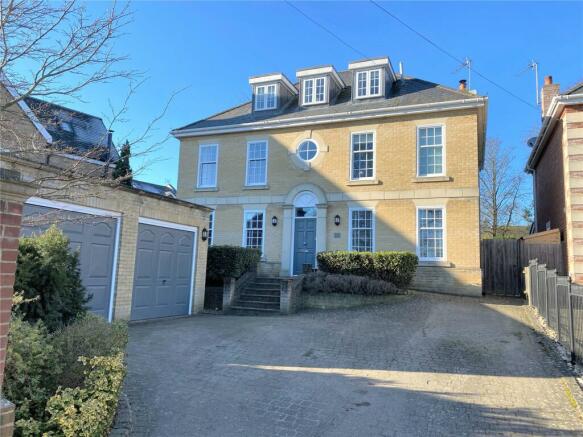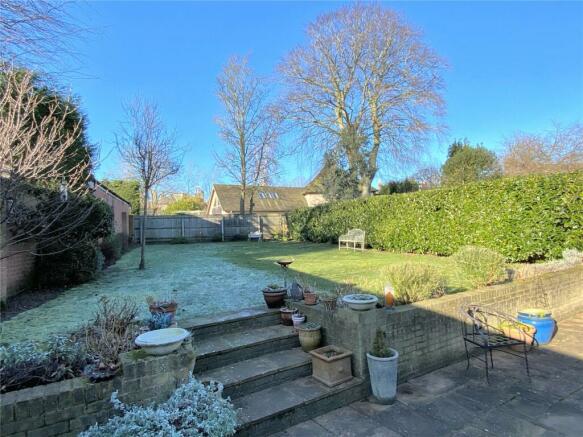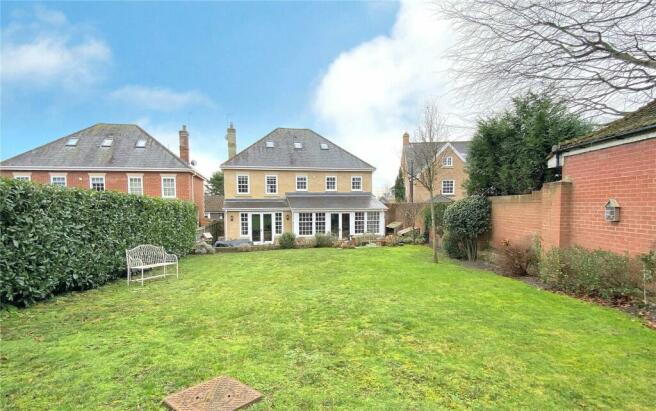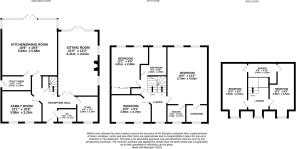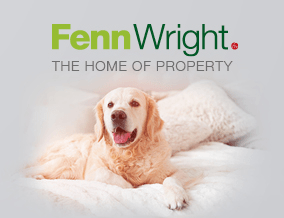
Vermont Crescent, Ipswich, Suffolk, IP4

- PROPERTY TYPE
Detached
- BEDROOMS
5
- BATHROOMS
3
- SIZE
Ask agent
- TENUREDescribes how you own a property. There are different types of tenure - freehold, leasehold, and commonhold.Read more about tenure in our glossary page.
Freehold
Key features
- Short walk from Christchurch Park
- Easy access to Ipswich Station
- Close to many popular schools
- Five bedrooms
- Three reception rooms
- Two en-suites
- Open-plan kitchen/dining room
- 21ft sitting room
- Family room and study
- 90ft West facing garden
Description
Situated on the northern side of Ipswich, a short walk from Christchurch Park and within easy walking distance of many popular schools, is this superb Georgian-style residence which offers nicely appointed family accommodation over three floors.
This modern five bedroom house has a superb open-plan kitchen/dining room, family room, study and a 21ft sitting room, a superb main bedroom with en-suite and a further en-suite and family bathroom. It seamlessly combines tradition design with modern attributes including sliding sash double glazed windows, gas central heating whilst also offering an abundance of parking, double garage and 90ft westerly facing garden.
The generously proportioned reception room has an oak stairflight to the first floor, tiled floor and oak panelled doors off. The cloakroom has a window to the front and a white suite of WC and basin. The study overlooks the front and on the opposite side of the hall is a family room with two windows to the front elevation. The good size sitting room has windows to the side and rear and French doors leading to the garden, there is also a modern wood burning stove and twin doors to the hall.
The impressive kitchen/dining room has windows across the back and sides overlooking the garden plus a part vaulted ceiling creating a light and spacious entertainment area and twin doors lead to the garden. The kitchen area has an extensive range of oak-fronted base and eye-level units, granite work tops and matching glass-fronted display cabinets. There is also a central island with further cupboards, granite top, twin ovens, hob and brush-steel extraction chimney over. There is also an integrated dishwasher and microwave and a tiled floor throughout. Adjacent is a utility room with a further range of units, work tops, sink, plumbing for a washing machine and cupboard housing the boiler, there is also a window and door to the side.
The first floor landing has stairs to the second floor and feature porthole window to the front plus doors off. The main bedroom suite has two windows overlooking the rear garden, walk-in wardrobe and en-suite with window to the front, shower, basin and WC. There are two further double bedrooms on this floor, one of which has built-in wardrobes and a nicely proportioned family bathroom with window to the rear and modern white suite of large bath, separate shower, basin and WC.
The second floor landing has a window to the front and doors off to two further bedrooms plus a Jack and Jill en-suite with shower, basin and WC.
Outside
A brick pillared entrance leads to a cobblestone driveway which provides parking and turning space leading to a detached brick built double garage with twin doors. The remainder of the front garden has shrubs and is enclosed by railings and fencing.
The rear garden enjoys a westerly facing aspect and measures approximately 90ft in length. Immediately to the rear of the property is a large paved patio which wraps round to the side with small wall and steps leading to a lawn with border shrubs enclosed by hedging, fencing and brick wall.
Location
Vermont Crescent lies on the northern side of Ipswich, off Tuddenham Road, within easy walking distance of the town centre and Christchurch Park with its 80 acres of parkland. Ipswich School is within easy reach as are Northgate School with its excellent sixth form and St. Margarets Primary School. The thriving Waterfront with ample bars and restaurants is also within easy reach.
Directions
Please use a Sat Nav for postcode IP4 2ST and upon entering Vermont Road from Tuddenham Road follow the road around to the left into Vermont Crescent and the property will be found on the left.
Important Information
Council Tax Band - G
Services - Mains water, drainage, gas and electricity are connected.
Tenure - Freehold
EPC rating - C
Brochures
Particulars- COUNCIL TAXA payment made to your local authority in order to pay for local services like schools, libraries, and refuse collection. The amount you pay depends on the value of the property.Read more about council Tax in our glossary page.
- Ask agent
- PARKINGDetails of how and where vehicles can be parked, and any associated costs.Read more about parking in our glossary page.
- Yes
- GARDENA property has access to an outdoor space, which could be private or shared.
- Yes
- ACCESSIBILITYHow a property has been adapted to meet the needs of vulnerable or disabled individuals.Read more about accessibility in our glossary page.
- Ask agent
Vermont Crescent, Ipswich, Suffolk, IP4
NEAREST STATIONS
Distances are straight line measurements from the centre of the postcode- Derby Road Station1.2 miles
- Ipswich Station1.2 miles
- Westerfield Station1.2 miles
About the agent
This branch - one of eleven in Essex and Suffolk - is headed up by Chris Jessup, a Partner at Fenn Wright.
Chris's team at Buttermarket, Ipswich is expert at selling residential homes in Ipswich and nearby villages. A specialist team at this branch handles the sale of new build homes on local developments, for house builders.
Our Signature team are dedicated to finding buyers for the most d
Industry affiliations

Notes
Staying secure when looking for property
Ensure you're up to date with our latest advice on how to avoid fraud or scams when looking for property online.
Visit our security centre to find out moreDisclaimer - Property reference KES240001. The information displayed about this property comprises a property advertisement. Rightmove.co.uk makes no warranty as to the accuracy or completeness of the advertisement or any linked or associated information, and Rightmove has no control over the content. This property advertisement does not constitute property particulars. The information is provided and maintained by Fenn Wright, Ipswich. Please contact the selling agent or developer directly to obtain any information which may be available under the terms of The Energy Performance of Buildings (Certificates and Inspections) (England and Wales) Regulations 2007 or the Home Report if in relation to a residential property in Scotland.
*This is the average speed from the provider with the fastest broadband package available at this postcode. The average speed displayed is based on the download speeds of at least 50% of customers at peak time (8pm to 10pm). Fibre/cable services at the postcode are subject to availability and may differ between properties within a postcode. Speeds can be affected by a range of technical and environmental factors. The speed at the property may be lower than that listed above. You can check the estimated speed and confirm availability to a property prior to purchasing on the broadband provider's website. Providers may increase charges. The information is provided and maintained by Decision Technologies Limited. **This is indicative only and based on a 2-person household with multiple devices and simultaneous usage. Broadband performance is affected by multiple factors including number of occupants and devices, simultaneous usage, router range etc. For more information speak to your broadband provider.
Map data ©OpenStreetMap contributors.
