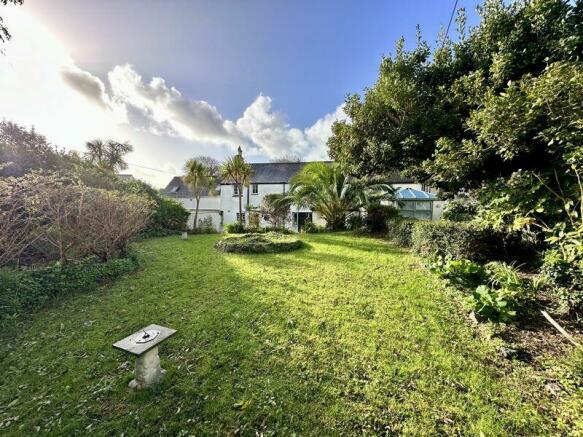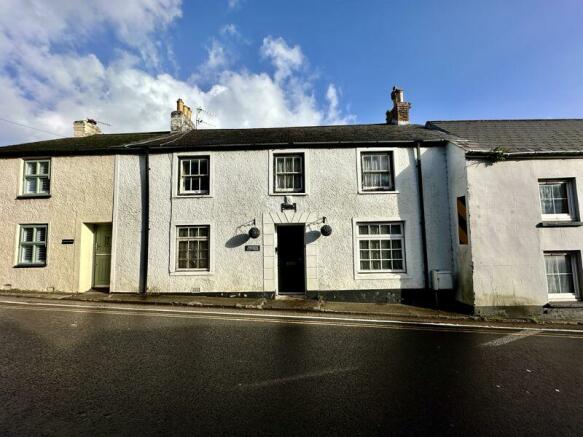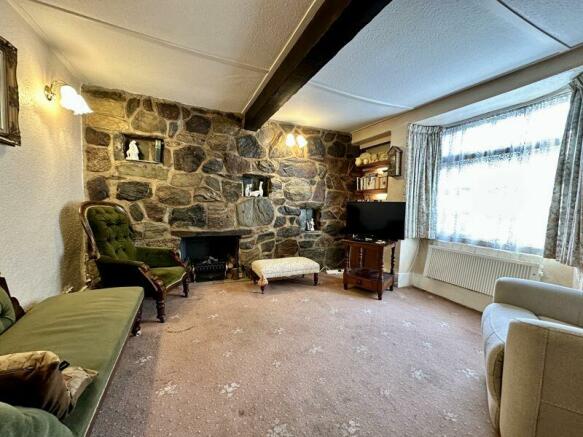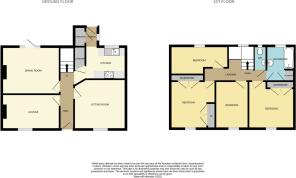
Lelant, Cornwall

- PROPERTY TYPE
Cottage
- BEDROOMS
4
- BATHROOMS
1
- SIZE
Ask agent
- TENUREDescribes how you own a property. There are different types of tenure - freehold, leasehold, and commonhold.Read more about tenure in our glossary page.
Freehold
Key features
- * 4 BEDROOM SPACIOUS COTTAGE
- * IN NEED OF REFURBSIHMENT
- * LOVELY ENCLOSED GOOD SIZED REAR GARDENS
- * SEPARATE GARAGE AND PARKING
- * 3 RECEPTION ROOMS
- * NO CHAIN. WAITING FOR PROBATE
Description
Location
Located in the picturesque village of Lelant, nestled on the beautiful Cornish Coastline, this charming village is renowned for its stunning estuary, captivating coastal walks and West Cornwall Golf Club. The village has easy transport links both into St Ives and out to the main A30, with a small train station which runs the branch line to St Ives and St Erth where the main rail network runs from. There is a well thought of pub within the heart of the village which serves food and craft beers and the incredible coastal walks along the estuary down to the expansive and unspoilt Porthkidney Sands.
Entrance Hall
Ornate and we believe tiled flooring, cornice ceiling, electric wall radiator, door to
Lounge
11' 9'' x 11' 2'' (3.57m x 3.4m)
Lovely room with multi paned sash window to the front, exposed granite wall with fireplace, central beam, power points, alcove with shelving, electric radiator, power points, TV point
2nd Lounge
8' 0'' x 12' 8'' (2.45m x 3.87m)
Multi-paned sash window to the front, 2 alcoves with slate fireplace, power points, electric radiator
Dining Room
10' 5'' x 11' 3'' (3.17m x 3.44m)
Another fantastic room with brick built fireplace, electric wall heater, power points, beamed ceiling, window and doors to the gardens, alcove cupboard
Kitchen
9' 10'' x 6' 11'' (3m x 2.1m)
Galley kitchen with tiled flooring, range of eye and base level units with worktop surfaces over , 4 ring gas hob with electric oven under, integrated dishwasher, built in under-stairs larder, electric box, sink unit and drainer with taps over, beamed ceiling, alcove with inbuilt cupboard, window to the rear, and door leading out to the rear patio
First Floor
Half turn staircase with stained glass window to the rear, further steps up to the main landing
Bathroom
Window to the rear, fully tiled walls, panelled bath with mains connected shower over and shower screen, airing cupboard with slatted shelving, electric radiator, pedestal wash hand basin
WC
High level cistern WC, wash hand basin, window to the rear
Bedroom One
10' 2'' x 10' 10'' (3.1m x 3.3m)
Sash window the front, power points, electric wall heater, built in wardrobe housing hanging space and shelving
Bedroom Two
7' 7'' x 10' 10'' (2.3m x 3.3m)
Sash window to the front, electric radiator, power points
Bedroom Three
9' 10'' x 10' 6'' (3m x 3.2m)
Sash window to the front, built in wardrobe and storage. electric radiator, power points
Bedroom Four
12' 6'' x 8' 0'' (3.8m x 2.45m)
Sash window to the rear, built in wardrobe housing hanging space and shelving, electric radiator
Outside
As you step out from the property, you'll find a lovely garden with a spacious patio, perfect for relaxing and enjoying the outdoors. The patio is well-sized, providing plenty of room for outdoor furniture and entertainment. Adjacent to the patio, you'll discover a block-built storage shed, offering ample space to store tools, gardening equipment, and other belongings. Additionally, there is an outside toilet, conveniently located for easy access while enjoying the garden. A set of steps leads you up to a generously sized lawned area, which serves as the centre-piece of the garden. This lush, green space has been meticulously maintained and bordered by mature shrubs and vibrant plants, adding an array of colours and scents to the surroundings. It provides a delightful area for children to play or for hosting outdoor activities. Nestled within the garden, there is a patio dining area, where you can enjoy meals alfresco. Adjacent to this, you'll notice the remnants of...
Tenure
Freehold
EPC
F
Council Tax
C
Flood Risk
Surface Water - Very Low Risk
Sea and River - Very Low Risk
Agents Note
The garage and parking is separate from the property and access is through Durley Dene. Access was always granted through to the parking and garage but buyers will need to ask their legal representatives for the documentation
Construction: We have been informed that there are cob walls within the construction of the property so if getting a mortgage, please check with your mortgage provider.
Brochures
Property BrochureFull Details- COUNCIL TAXA payment made to your local authority in order to pay for local services like schools, libraries, and refuse collection. The amount you pay depends on the value of the property.Read more about council Tax in our glossary page.
- Band: C
- PARKINGDetails of how and where vehicles can be parked, and any associated costs.Read more about parking in our glossary page.
- Yes
- GARDENA property has access to an outdoor space, which could be private or shared.
- Yes
- ACCESSIBILITYHow a property has been adapted to meet the needs of vulnerable or disabled individuals.Read more about accessibility in our glossary page.
- Ask agent
Lelant, Cornwall
NEAREST STATIONS
Distances are straight line measurements from the centre of the postcode- Lelant Station0.2 miles
- Lelant Saltings Station0.4 miles
- St. Erth Station0.9 miles
About the agent
Cross Estates
Cross Estates was set up in the early spring of 2003, the directors of the company seeing the need for real owner run independent Estates Agents in the area. Within that time we have become one of the areas leading Estate Agents not only covering our original St Ives area but now West Cornwall from Sennen to Hayle, Penzance to St Ives. We are currently the only National Association of Estate Agents Licensed Est
Industry affiliations



Notes
Staying secure when looking for property
Ensure you're up to date with our latest advice on how to avoid fraud or scams when looking for property online.
Visit our security centre to find out moreDisclaimer - Property reference 12376974. The information displayed about this property comprises a property advertisement. Rightmove.co.uk makes no warranty as to the accuracy or completeness of the advertisement or any linked or associated information, and Rightmove has no control over the content. This property advertisement does not constitute property particulars. The information is provided and maintained by Cross Estates, St. Ives. Please contact the selling agent or developer directly to obtain any information which may be available under the terms of The Energy Performance of Buildings (Certificates and Inspections) (England and Wales) Regulations 2007 or the Home Report if in relation to a residential property in Scotland.
*This is the average speed from the provider with the fastest broadband package available at this postcode. The average speed displayed is based on the download speeds of at least 50% of customers at peak time (8pm to 10pm). Fibre/cable services at the postcode are subject to availability and may differ between properties within a postcode. Speeds can be affected by a range of technical and environmental factors. The speed at the property may be lower than that listed above. You can check the estimated speed and confirm availability to a property prior to purchasing on the broadband provider's website. Providers may increase charges. The information is provided and maintained by Decision Technologies Limited. **This is indicative only and based on a 2-person household with multiple devices and simultaneous usage. Broadband performance is affected by multiple factors including number of occupants and devices, simultaneous usage, router range etc. For more information speak to your broadband provider.
Map data ©OpenStreetMap contributors.





