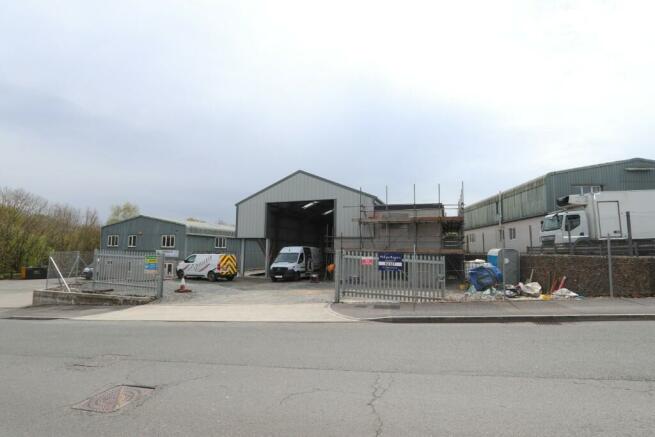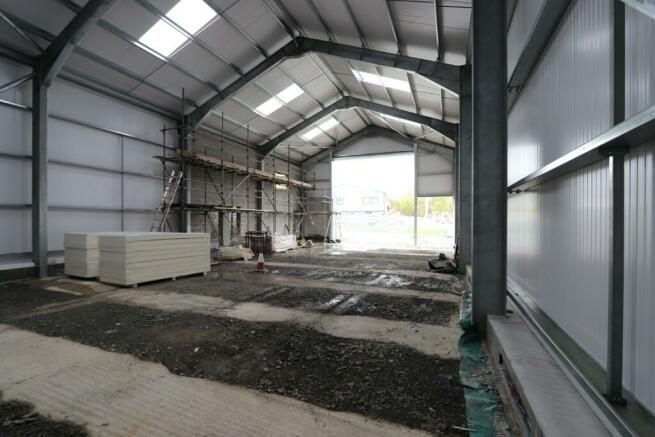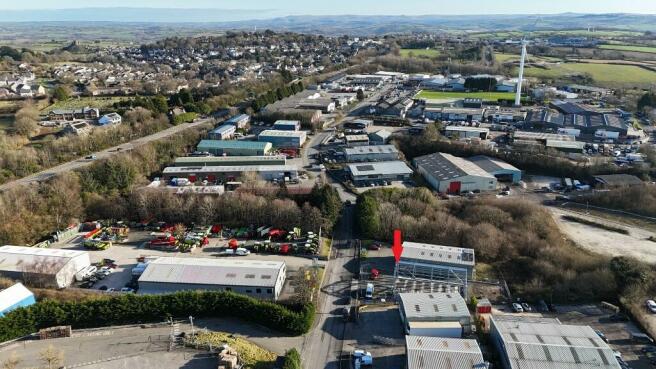12 Pennygillam Way, Pennygillam Industrial Estate, Launceston, Cornwall, PL15 7ED
- SIZE AVAILABLE
3,559 sq ft
331 sq m
- SECTOR
Commercial property to lease
- USE CLASSUse class orders: B2 General Industrial, B8 Storage and Distribution and Class E
B2, B8, E
Lease details
- Lease available date:
- Ask agent
- Lease type:
- Long term
- Furnish type:
- Unfurnished
Key features
- New Build Industrial Unit & Offices
- Warehouse of approximately 2,701sq.ft.
- Significant yard and parking area within a secure compound
- Close to A30
- Our PDF brochures contain useful links. Download the brochure from our website if using a mobile device: philipsrogers.co.uk
Description
Situated on the outskirts of the busy historic north Cornish town of Launceston this unit is positioned in a prominent position on Pennygillam Way, Pennygillam Industrial Estate. The unit sits alongside a number of local and national light industrial, service sector, office and retail users. The town centre is easily accessible as is the A30 dual carriageway, which can be joined near the entrance to the estate (approximately 650 metres from the unit).
Description
The building is of new build construction consisting of steel frame with both composite insulated cladding panels and some masonry walls. The building consists of a large open plan warehouse with generous height and an adjoining two storey flat roof office/welfare block. A glazed entrance together with windows in external walls and rooflights set in the roof provide good levels of natural light. A secure external yard provides parking for approx. 8No. vehicles or outside storage to the front and rear of the building.
Full planning consent is granted for E (g) (i)-(iii) - office, R&D, industrial processes, B2 - general industrial and B8 storage & distribution). The property could be suitable for alternative uses (subject to obtaining appropriate planning consents).
Services
Water - The property is connected to mains water.
Electric - The property has a three phase 45 KVA electrical power supply although further capacity is understood to be available (subject to National Grid confirmation).
Drainage - Foul water drainage is connected to the public sewer.
BT/Internet - Superfast broadband is understood to be available in Launceston.
Amenities
Launceston boasts the following amenities and nearby services:
Numerous independent shops and national chains, sports pitches and a leisure centre, primary, secondary and six form educational facilities and quality local restaurants and pubs.
North Cornish beaches from 17.6 miles by road (Crackington Beach), Railway services are available at Okehampton railway station (19.7 miles by road) and Exeter airport services international and domestic flights (48.7 miles by road). The A30 dual carriageway can be joined approximately 1 mile by road and the A39 Atlantic Highway (13.3 miles by road).
Accommodation
The property is accessed from Pennygillam Way, which is the primary route through the estate and has a constant busy flow of traffic passing. The property is set reasonably level with the entrance onto Pennygillam Way within a secure fenced compound. The building is accessed by pedestrians through a ground floor glazed entrance door to a lobby and reception area leading to a staff room/kitchenette with a storage cupboard under the stairs and toilet off to the rear. The staff room includes a double glazed window through the external wall. The main warehouse (approx. clear height to eaves 4.9m and ridge 7.2m) is accessed by pedestrians either from the entrance lobby or staff room or by vehicles from a large electric roller shutter door (approx. width 5.84m and height of 5.82m). An accessible toilet within the office block is accessed from the main warehouse.
The two first floor offices are accessed via a landing at the top of the staircase from the ground floor lobby. Each office includes a double glazed window.
The external yard includes approx. 7No. standard parking bays and 1No. accessible bay (8No. Total).
Area Measured (IPMS 2)
GROUND FLOOR
Lobby (NIA) - TBC
Reception (NIA) - TBC
Staff Room/Kitchenette (NIA) - TBC
Under Stair Storage Cupboard - TBC
Toilet (NIA) - TBC
Accessible Toilet (NIA) - TBC
Ground Floor Welfare (IPMS 2) - 39.88 sq.m. (429 sq.ft.)
Warehouse area (IPMS 2) - 250.92 sq.m. (2,701 sq.ft.)
Total Ground Floor (IPMS 2) - 290.80 sq.m. (3,130 sq.ft.)
FIRST FLOOR
Office 1 (NIA) - TBC
Office 2 (NIA) - TBC
Total First Floor (IPMS 2) - 39.88 sq.m. (429 sq.ft.)
Total Area (IPMS 2) - 330.68 sq.m. (3,559 sq.ft.)
Note: Dimensions and areas are approximate and are measured and stated in accordance with RICS professional statement "RICS property measurement 2nd Edition, Jan 2018". IPMS 2 is reference to International Property Measurement Standards (All Buildings) published January 2023. IPMS 2 is similar to GIA. References to "max" refer to the maximum dimension within the area, meaning the opposite wall is shorter because of an obstruction such as a step in the wall, column or boxed pipe for example.
Planning & Building Regulations
Planning consent has been granted under PA22/06415 for the following use classes: E (g) (i)-(iii) - office, R&D, industrial processes, B2 - general industrial and B8 storage & distribution). The property could be suitable for alternative uses (subject to obtaining appropriate planning consents).
Legal Costs
The prospective tenant will pay the landlord's reasonable legal costs in respect of preparation of the lease. Subject to a maximum of £1,500 plus VAT.
Price
Offers in the region of £35,000 plus VAT are sought for the annual rental of the unit.
Terms
The property is available on a full repairing and insuring basis. The landlord will recover the cost of insurance from the tenant (estimated premium to be confirmed). The landlord envisages a lease term of 10 years and rent is to be paid quarterly in advance. The property is available with vacant possession.
Business Rates
The rateable value (RV) will be assessed when the unit has been inspected by the Valuation Office Agency (VOA). The RV will be stated on the VOA website service. Information concerning how rates are calculated are available on the Cornwall Council website.
EPC
The property has an estimated EPC rating of "TBC as on order". When lodged the EPC will be available to view and download online from the Non-Domestic Energy Performance Certificate Register (ndepcregister.com).
VAT
The property is elected for VAT and as such VAT will be chargeable on the rent.
Under Construction
Please note the building remains under construction and as such any plans or room dimensions provided are subject to variation following construction.
Subject to Contract
This brochure is for guidance purposes only and does not constitute an offer or contract. All descriptions, particulars and dimensions stated are understood to be correct. Prospective tenants must satisfy themselves the details are correct and not place reliance on them if entering into a contract or incurring expenses.
Viewing Arrangements
Viewings are by appointment only. Contact Phil Wiltshire on the website link below.
Brochures
12 Pennygillam Way, Pennygillam Industrial Estate, Launceston, Cornwall, PL15 7ED
NEAREST STATIONS
Distances are straight line measurements from the centre of the postcode- Gunnislake Station10.4 miles
About PHILIPS ROGERS COMMERCIAL, Cornwall
Trudgeon Halling, The Platt, Wadebridge, PL27 7AE (Service Address Only)

As experienced local commercial estate agents and chartered surveyors, Philips Rogers have a range of contacts locally, regionally and nationally. With our understanding of local areas (particularly North Cornwall) Philips Rogers ensure opportunities are not missed by property owners in a quickly growing and evolving commercial market. By combining our building pathology, planning and development skills with our commercial agency knowledge, Philips Rogers add significant value to the advice
Notes
Disclaimer - Property reference 12PennygillamWay. The information displayed about this property comprises a property advertisement. Rightmove.co.uk makes no warranty as to the accuracy or completeness of the advertisement or any linked or associated information, and Rightmove has no control over the content. This property advertisement does not constitute property particulars. The information is provided and maintained by PHILIPS ROGERS COMMERCIAL, Cornwall. Please contact the selling agent or developer directly to obtain any information which may be available under the terms of The Energy Performance of Buildings (Certificates and Inspections) (England and Wales) Regulations 2007 or the Home Report if in relation to a residential property in Scotland.
Map data ©OpenStreetMap contributors.





