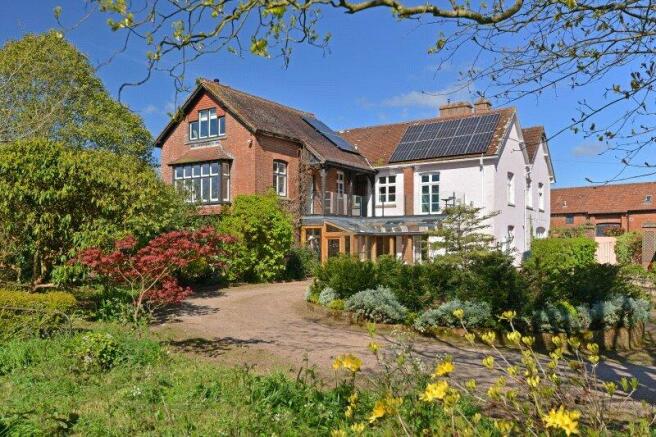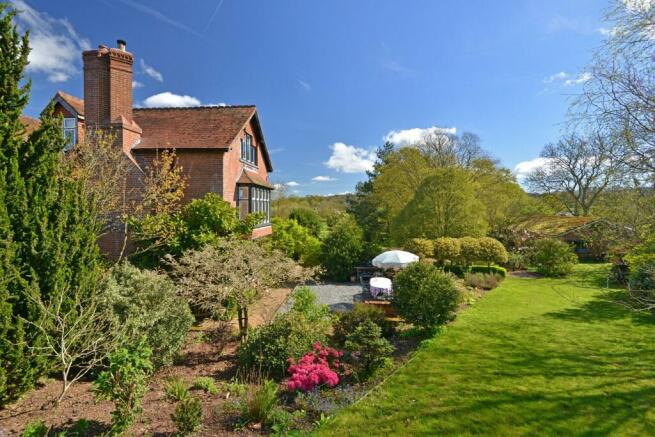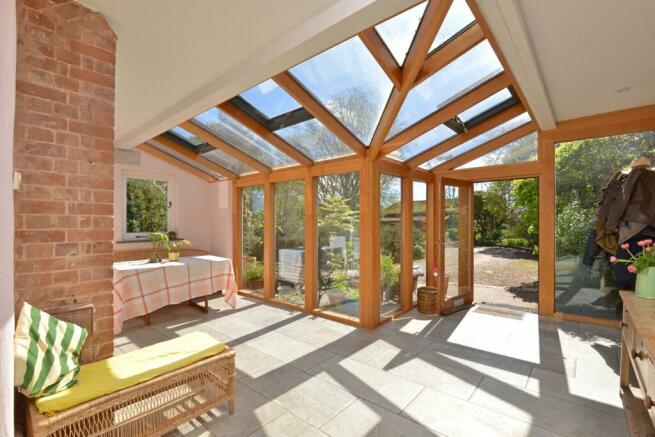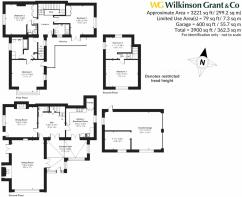
Whimple, Exeter

- PROPERTY TYPE
Semi-Detached
- BEDROOMS
5
- BATHROOMS
3
- SIZE
3,221 sq ft
299 sq m
- TENUREDescribes how you own a property. There are different types of tenure - freehold, leasehold, and commonhold.Read more about tenure in our glossary page.
Freehold
Key features
- Elegant Victorian Family Home
- Picturesque Hamlet Location
- Over 3,200 Square Feet
- Two Large Reception Rooms
- Kitchen/Breakfast Room
- Five Spacious Double Bedrooms
- Delightful Gardens around One Acre
- Double Garage
- Planning Permission for Annexe
- EER/EPC: E
Description
Strete House must be viewed to be truly appreciated. The property, originally believed to have been built as a country retreat for members of the Barclays banking dynasty, is an elegant, exceptionally well-proportioned Victorian residence with Edwardian additions, offering the perfect blend of period character and charm, blended with the convenience of modern living. It enjoys a picturesque setting, with fine views over the glorious East Devon countryside and a choice of walks from the front door. Unlike many period properties in Devon and Cornwall, the rooms are of a genuinely grand scale with high ceilings, large windows, and fantastic natural light.
The house has the advantage of not being listed and provides adaptable accommodation extending to over 3,200 sq ft set over three floors, while retaining a number of its original period features, including an impressive inglenook fireplace in the sitting room. The house is approached along a private driveway with a glorious kitchen garden, orchard and double garage. Overall, the property amounts to about 1 acre and has planning permission for a two bedroom detached annexe lodge perfect for multi-generational living or perhaps income potential.
The house is south facing and entered through a large oak framed glass porch with underfloor heating. The porch, designed by award winning architects, provides the house with additional year-round indoor/outdoor living space and insulation. A glazed double door leads from the porch into a spacious, welcoming reception hallway with underfloor heating and features a stunning wooden staircase rising to the first floor. Ground floor cloakroom with basin and separate under stair storage.
Doors from the reception hall open to the kitchen, dining room and sitting room. The recently refurbished kitchen features French doors opening onto the porch and has a Falcon electric induction range, a central island, tiled flooring with underfloor heating and a walk-in pantry. The spacious dining room has a period inglenook fireplace and a door opening out to the patio and ornamental pond garden to the west of the house.
The substantial sitting room, which can also be accessed through French doors from the entrance porch, faces south and has a large window enjoying an outlook over the garden and doors opening out to the west facing patio. The sitting room retains original polished oak flooring and an impressive fireplace with wood burner.
From the first floor landing doors lead onto a feature balcony, to the bathroom and two double bedrooms, both with newly fitted beautifully finished storage space and wardrobes, one with an ensuite shower room and the other with double doors leading onto the balcony.
The principal suite is entered through a dressing room with under stairs storage and separate doors to the en suite bathroom and large double bedroom. The principal bedroom has direct access onto the balcony and a large south facing oriel window with built-in seating and storage, affording glorious views over the gardens and surrounding countryside.
Stairs rise to the second floor with two further double bedrooms with vaulted ceilings and built in wardrobes.
THE GROUNDS
Strete House approached along a gravelled driveway leading to a large turning circle providing ample parking and a charging point for an electric car, powered by the newly added solar panels with battery storage. The well-maintained gardens are stocked with many rare species, mature trees and shrubs and flower borders providing a wealth of colour and scent throughout the seasons. There is a paved patio area with doors from the sitting and dining rooms, perfect for outdoor dining and entertaining and steps from the pond garden rise to a 36ft wisteria-clad pergola leading to a summer house at the top of the garden with beautiful far-reaching panoramic views to the Ashclyst Forest and beyond. To the east is a well-maintained woodland walk with orchard, vegetable garden (including an asparagus bed), fruit cage, garden shed and polytunnel. The grounds amount to approximately 1 acre. There is a large brick-built double garage with an inspection pit and separate office.
PLANNING PERMISSION
East Devon District Council granted Approval of Full Planning Permission for conversion of detached garage to annexe on 7th June 2022 under Ref No. 22/0706/FUL. Copies of the planning permission and all the relevant documents are available from the East Devon District Council planning portal (
Situation
An idyllic location close to the village of Whimple, a popular East Devon village approximately 10 miles from Exeter and with good access to the M5 motorway, A30 and Exeter Airport. The village has the benefit of a mainline railway station with services to Exeter and London Waterloo. It has a thriving local community with a parish church, school, village shop, post office, two pubs, village hall and cricket club.
Directions
What3Words: ///score.items.scrapped
SERVICES:
Mains water and electricity. Private (shared) drainage system (Treatment plant - Abba Cleansing last emptied it in March 2024, at a cost of approx. p.a. £70 per household). Oil fired central heating serving radiators and hot water system. Underfloor heating in porch, hallway and kitchen (dry system). Wood burning stove located in the sitting room. Landline and Broadband currently in contract with BT. Approx download speed 25mbps and upload speed 8-10 mbps. Mobile signal: Several networks currently showing as available at the property. PhotoVoltaic Solar panels installed in November 2022.
Brochures
Particulars- COUNCIL TAXA payment made to your local authority in order to pay for local services like schools, libraries, and refuse collection. The amount you pay depends on the value of the property.Read more about council Tax in our glossary page.
- Band: F
- PARKINGDetails of how and where vehicles can be parked, and any associated costs.Read more about parking in our glossary page.
- Yes
- GARDENA property has access to an outdoor space, which could be private or shared.
- Yes
- ACCESSIBILITYHow a property has been adapted to meet the needs of vulnerable or disabled individuals.Read more about accessibility in our glossary page.
- Ask agent
Whimple, Exeter
NEAREST STATIONS
Distances are straight line measurements from the centre of the postcode- Whimple Station1.3 miles
- Cranbrook Station2.7 miles
- Feniton Station4.2 miles
About the agent
One of the South Wests' leading independent estate agencies, Wilkinson Grant & Co are a multi-discipline Property and Acquisition Agency covering Devon and parts of Cornwall, Somerset and Dorset.
With a reputation for getting results and building long-standing relationships with our clients, we cover all sectors and all aspects of the residential sales and letting market. Services include Sales, Lettings, Property Management, Acquisitions, Land and Planning, New Home
Industry affiliations

Notes
Staying secure when looking for property
Ensure you're up to date with our latest advice on how to avoid fraud or scams when looking for property online.
Visit our security centre to find out moreDisclaimer - Property reference SOU240198. The information displayed about this property comprises a property advertisement. Rightmove.co.uk makes no warranty as to the accuracy or completeness of the advertisement or any linked or associated information, and Rightmove has no control over the content. This property advertisement does not constitute property particulars. The information is provided and maintained by Wilkinson Grant & Co, Exeter. Please contact the selling agent or developer directly to obtain any information which may be available under the terms of The Energy Performance of Buildings (Certificates and Inspections) (England and Wales) Regulations 2007 or the Home Report if in relation to a residential property in Scotland.
*This is the average speed from the provider with the fastest broadband package available at this postcode. The average speed displayed is based on the download speeds of at least 50% of customers at peak time (8pm to 10pm). Fibre/cable services at the postcode are subject to availability and may differ between properties within a postcode. Speeds can be affected by a range of technical and environmental factors. The speed at the property may be lower than that listed above. You can check the estimated speed and confirm availability to a property prior to purchasing on the broadband provider's website. Providers may increase charges. The information is provided and maintained by Decision Technologies Limited. **This is indicative only and based on a 2-person household with multiple devices and simultaneous usage. Broadband performance is affected by multiple factors including number of occupants and devices, simultaneous usage, router range etc. For more information speak to your broadband provider.
Map data ©OpenStreetMap contributors.





