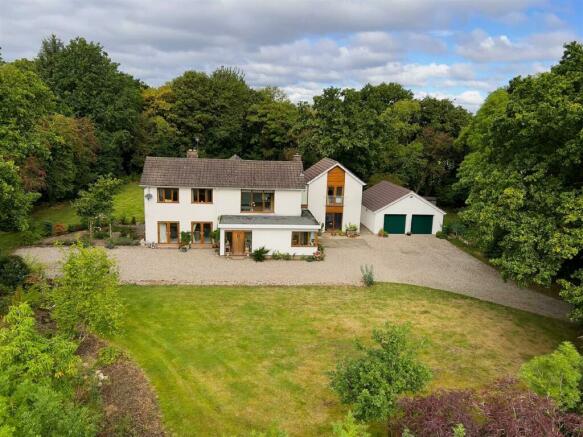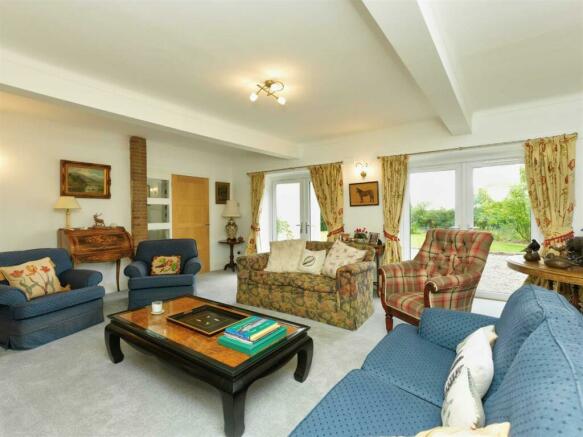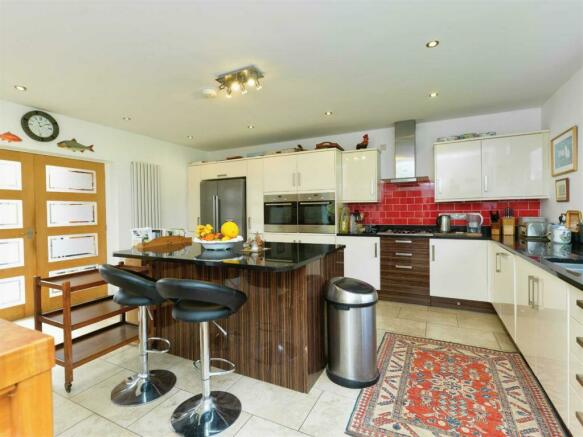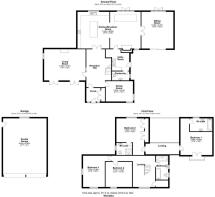
Kiln Lane, Cross Lanes.

- PROPERTY TYPE
Detached
- BEDROOMS
4
- BATHROOMS
3
- SIZE
Ask agent
- TENUREDescribes how you own a property. There are different types of tenure - freehold, leasehold, and commonhold.Read more about tenure in our glossary page.
Freehold
Key features
- Detached country house
- Sociable internal layout
- Presented to a high standard
- Gardens & grounds ext. 1.7ac
- Large garage/workshop
- Popular semi-rural location
Description
Description - Halls are delighted with instructions to offer Woodlea, Cross Lanes for sale by private treaty.
Woodlea is a stylish and well designed four bedroom detached country house with a large detached garage/workshop and super surrounding gardens extending to around 1.7 acres, situated in a private and popular semi-rural location.
The internal accommodation, which has been subject to a sympathetic refurbishment in recent years, carried out with great taste and skill to provide, on the ground floor, an Entrance Porch, impressive full height Reception Hall, Kitchen/Breakfast room opening through to a full height Dining Hall, Living room, Sitting room, formal Dining Room, Utility Room and downstairs Cloakroom together with four first floor Bedrooms (two with En-Suite facilities) and a family Bathroom. The property benefits from double glazed windows and doors, an oil fired central heating system and is presented for sale with any fitted carpets included in the purchase price.
Outside, the property is approached through double opening high level gates over a gravelled drive which leads to the front and side providing ample parking and manoeuvring space, with a recently constructed substantial detached garage/workshop (8.4m x 6.4m) to one side.
The gardens and grounds are a most attractive feature, including sweeping lawns, two paved patio terraces providing ideal outdoor entertaining space, well stocked borders containing a variety of maturing shrubs, bushes and trees and the unusual feature of an area of woodland which runs the perimeter of the property and provides complete privacy, as well as a haven for wildlife.
Situation - Woodlea is situated midway between the noted villages of Bangor-on-dee and Marchwiel, conveniently positioned for commuting to Wrexham (3 miles) and Chester (18 miles), both of which provide a comprehensive range of amenities of all kinds. The A483 (3.6 miles) provides good road links to the north and south and the M53 and M56 motorways provide relatively easy access to Liverpool and Manchester whilst Crewe and Chester stations offer an inter-city rail service to London Euston taking approximately 1Hr 30mins and 2 Hrs respectively.
Leisure - There are Golf courses situated at Wrexham, Carden Park at Chester and Hill Valley at Whitchurch, whilst, for those with equestrian interests, there is National Hunt racing at Bangor-On-Dee (4 miles away) and hunting is with the Wynnstay.
Education - There is a primary school in the village complimented by schools at The Maelor School at Penley, Moreton Hall at Weston Rhyn, Packwood Haugh at Ruyton XI Towns, Ellesmere College, Oswestry School and Shrewsbury Schools, as well as the Kings and Queens and Abbey Gate College in Chester.
The Accommodation Comprises: - A timber front entrance panel with decoratively glazed centre panel and windows to either side opening in to an:
Entrance Porch - Travertine tiled flooring and recessed double storage cupboard.
Impressive Full Height Reception Hall - Oak flooring and staircase to first floor.
Lounge - 6.1m x 4.6m - Two sets of fully glazed double opening doors to front elevation, double glazed windows to side elevation, open firegrate and ceiling coving.
Dining Room - 4m x 3m - Double glazed windows to side and front elevations and fitted carpet as laid.
Utility Room - Stainless steel sink unit (H&C) with a mixer tap, roll topped work surface areas to one side and cupboards below and planned space for a washing machine, upright storage cupboard, matching eye level cupboard, further roll topped work surface area, planned space below for appliance, matching eye level cupboards, a Worcester boiler, partly glazed door leading out to the drive with a double glazed window to side elevation.
Downstairs Cloakroom - Hand basin (H&C), low flush WC, travertine tiled floor and double glazed opaque window to side elevation.
Super Kitchen/Breakfast Room - 9.6m x 5.4m - An excellent fitted kitchen with a one and half bowl sink unit (H&C) with mixer tap, extensive range of granite work surface areas as well as a central granite topped breakfast island, base units incorporating cupboards and drawers, integrated Indesit dishwasher, two integrated Bosch ovens, a Bosch five ring gas hob unit with extractor hood over, planned space for American style fridge freezer, wine cooler, planned space for bar stools, double glazed window to rear elevation.
Dining Hall - Travertine flooring, full glazing to one elevation with partial glazed ceiling, multi-fuel burning stove set within a recess, galleried landing.
Living Room - 5.4m x 4.7m - Oak flooring, window to front elevation and double opening glazed doors to rear elevation with glazed side panels to either side.
First Floor Galleried Landing - Fitted carpet as laid, galleried landing with glass balustrade and full glazing to front elevation enjoying super views over countryside.
Bedroom One - 5.4m x 4.68m - Fitted carpet as laid, double glazed double opening doors to front elevation with Juliette balcony.
En Suite Bathroom - Pedestal hand basin (H&C), corner shower cubicle with mains fed shower, panelled bath (H&C) with mixer tap and shower attachment, low flush WC and double glazed window to rear elevation.
Bedroom Two - 5.4m x 4.1m - Fitted carpet as laid, double glazed window to rear elevation and extensive range of wardrobes.
En Suite Shower Room - Vanity hand basin (H&C) with double cupboard below, shower cubicle with mains fed shower, low flush WC, double glazed opaque window to side elevation and chrome heated towel rail/radiator.
Bedroom Three - 4.7m x 3.2m - Fitted carpet as laid and double glazed windows to side and front elevations.
Bedroom Four - 3.9m x 3.7m - Fitted carpet as laid and double glazed window to front elevation.
Family Bathroom - Pedestal hand basin (H&C), panelled bath (H&C), a two man walk-in shower cubicle with mains fed shower, low flush WC, chrome heated towel rail/radiator, double glazed opaque windows to side elevation and fully tiled walls.
Outside - The property is approached through double opening high level timber entrance gates over a gravelled drive which continues to the front and side of the property providing ample parking and manoeuvring space and leading to a:
Detached Garage/Workshop Building - 8.4m x 6.4m - Concreted floor, two electrically operated up and over front entrance doors, double glazed windows to rear elevation, side pedestrian entrance door, power and light laid on.
Gardens & Grounds - The gardens and grounds are a super feature of the property and have been greatly improved by the present vendors, comprising extensive lawns which surround the property with two paved terraces providing ideal outdoor entertaining space and a number of well stocked borders containing maturing shrubs bushes and trees.
An unexpected but pleasing feature is the wooded area which runs along the perimeter of the property providing a haven for wildlife. To one side are raised vegetable garden beds.
Services - We understand that the property has the benefit of mains water and electricity. Drainage is to a private system.
Tenure - The property is said to be of freehold tenure and vacant possession will be given on completion of the purchase.
Local Authority & Council Tax - Wrexham County Borough Council, The Guildhall, Wrexham, LL11 1AY. Tel - . The property is in Council Tax Band 'G'.
Brochures
Kiln Lane, Cross Lanes.- COUNCIL TAXA payment made to your local authority in order to pay for local services like schools, libraries, and refuse collection. The amount you pay depends on the value of the property.Read more about council Tax in our glossary page.
- Ask agent
- PARKINGDetails of how and where vehicles can be parked, and any associated costs.Read more about parking in our glossary page.
- Yes
- GARDENA property has access to an outdoor space, which could be private or shared.
- Yes
- ACCESSIBILITYHow a property has been adapted to meet the needs of vulnerable or disabled individuals.Read more about accessibility in our glossary page.
- Ask agent
Kiln Lane, Cross Lanes.
NEAREST STATIONS
Distances are straight line measurements from the centre of the postcode- Wrexham Central Station3.3 miles
- Wrexham General Station3.6 miles
- Ruabon Station3.8 miles
About the agent
Halls are one of the oldest and most respected independent firms of Estate Agents, Chartered Surveyors, Auctioneers and Valuers with offices covering Shropshire, Worcestershire, Mid-Wales, the West Midlands and neighbouring counties, and are ISO 9000 fully accredited.
Industry affiliations




Notes
Staying secure when looking for property
Ensure you're up to date with our latest advice on how to avoid fraud or scams when looking for property online.
Visit our security centre to find out moreDisclaimer - Property reference 33047938. The information displayed about this property comprises a property advertisement. Rightmove.co.uk makes no warranty as to the accuracy or completeness of the advertisement or any linked or associated information, and Rightmove has no control over the content. This property advertisement does not constitute property particulars. The information is provided and maintained by Halls Estate Agents, Ellesmere. Please contact the selling agent or developer directly to obtain any information which may be available under the terms of The Energy Performance of Buildings (Certificates and Inspections) (England and Wales) Regulations 2007 or the Home Report if in relation to a residential property in Scotland.
*This is the average speed from the provider with the fastest broadband package available at this postcode. The average speed displayed is based on the download speeds of at least 50% of customers at peak time (8pm to 10pm). Fibre/cable services at the postcode are subject to availability and may differ between properties within a postcode. Speeds can be affected by a range of technical and environmental factors. The speed at the property may be lower than that listed above. You can check the estimated speed and confirm availability to a property prior to purchasing on the broadband provider's website. Providers may increase charges. The information is provided and maintained by Decision Technologies Limited. **This is indicative only and based on a 2-person household with multiple devices and simultaneous usage. Broadband performance is affected by multiple factors including number of occupants and devices, simultaneous usage, router range etc. For more information speak to your broadband provider.
Map data ©OpenStreetMap contributors.





