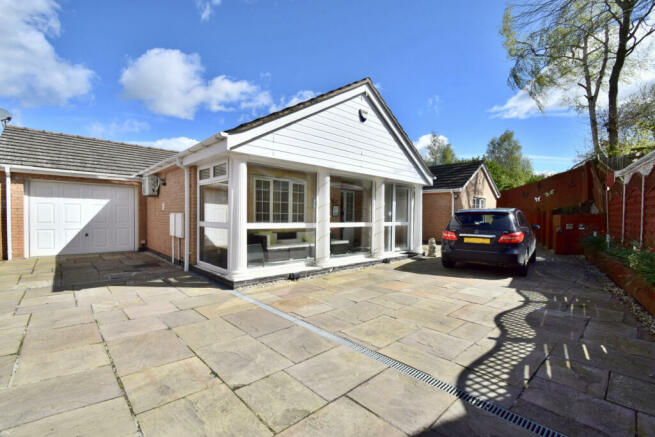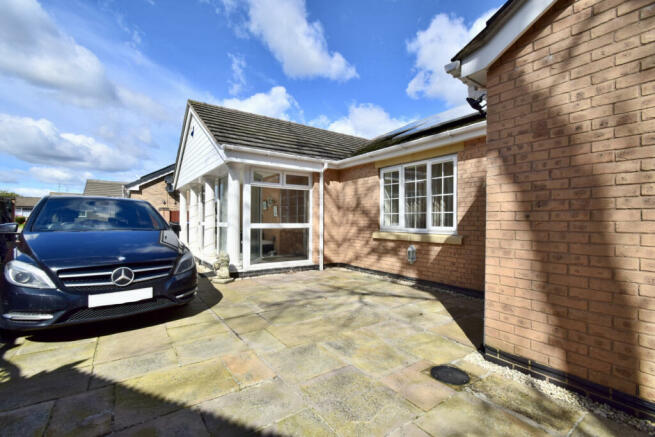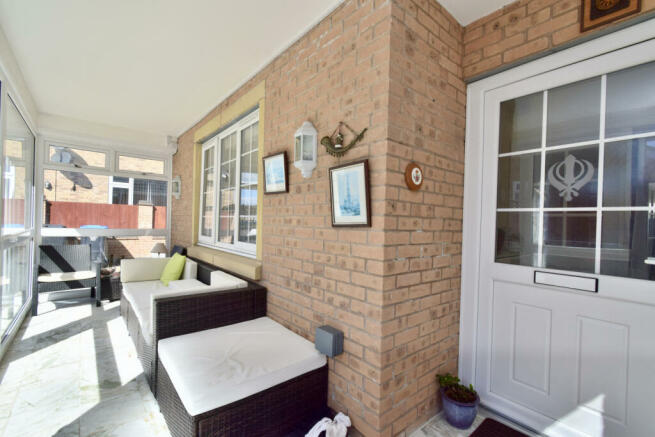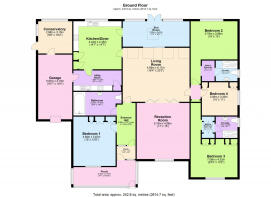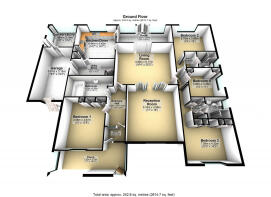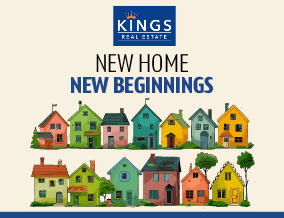
Hereward Drive, Thurnby, Leicester, LE7

- PROPERTY TYPE
Bungalow
- BEDROOMS
4
- BATHROOMS
3
- SIZE
Ask agent
- TENUREDescribes how you own a property. There are different types of tenure - freehold, leasehold, and commonhold.Read more about tenure in our glossary page.
Freehold
Key features
- Kitchen-Diner
- Garden
- En-suite
- Open Plan Lounge
- Full Double Glazing
- Double Bedrooms
Description
Kings are thrilled to introduce this stunning family residence situated in the highly desirable vicinity just off Uppingham Road. Nestled in a tranquil Cul-De-Sac, this home boasts an array of impressive features.
Upon entry, you'll be welcomed by a generously proportioned L-Shaped front conservatory leading to another porch area, which then opens up to the spacious Entrance Hallway. The ground floor showcases Bedroom 1, a luxurious Family Jacuzzi Bathroom, an open-plan Family Sitting Room with bi-folding doors accessing the Living Room, a contemporary Kitchen Diner, a Utility Area, and an orangery perfect for relaxation, alongside a separate gym room.
The hallway leads to Bedroom 2, complete with an En-suite bathroom and Dressing Room. Adjacent, Bedroom 3 features its own En-suite facilities with Walk-in Wardrobes. Additionally, Bedroom 4 is equipped with a fitted surround system.
Outside, the property boasts ample Off-Road Parking for up to 4 or 5 vehicles. The meticulously maintained gardens offer an enchanting backdrop, complemented by solar panels for eco-conscious energy solutions. For enhanced security and convenience, the property includes in & out gates adorned with CCTV Cameras. All bathrooms feature Villeroy & Boch Fittings renowned for their exceptional quality. This exceptional family abode seamlessly blends elegance with practical living spaces and is certain to surpass your expectations. The entire property further benefits from an under floor heating system, fitted speakers with the ability to listen to music from any room, air flow circulation system, solar system has a storage unit of 4 kwa for efficient use of electricity, new air flow heating system fitted in Oct 2023, underground storage to the rear, life time guarantee shed and newly build to own specification and design in 2013.
L-Shaped Entrance Porch: (Approx. 6.16 x 2.35 meters (20'2" x 7'8")
Featuring an elegant Onyx Marble Tiled Floor, ambient Spot Lights, energy-efficient LED Lights, and a CCTV Camera for added security. The UPVc Glazed windows on the side aspects allow natural light to illuminate the space, complemented by a convenient Door leading to the Porch Area.
Porch Area:
Presenting the same luxurious Onyx Marble Tiled Floor, complete with a practical Shoe Rack, accent Spot Lights, and a seamless transition with a Door opening to the Entrance Hallway.
Entrance Hallway: (Approx. 3.89 x 1.75 meters (12'9" x 5'8")
This welcoming space is adorned with the exquisite Onyx Marble Tiled Floor, enhanced by illuminating Spot Lights. A Double Power Socket provides convenience, while the Wall Thermostat ensures comfort with Under Floor Heating. Doors lead to various rooms, facilitating easy access throughout.
Bedroom 1: (Approx. 4.57 x 3.87 meters (14'11" x 12'8")
Boasting the same opulent Onyx Marble Tiled Floor, this bedroom offers Under Floor Heating and an Air Conditioning Unit for personalized comfort. Ample storage is provided by built-in wardrobes, accompanied by a convenient Dressing table.
Family Jacuzzi Bathroom: (Approx. 4.31 x 2.17 meters (14'1" x 7'1")
Featuring a stylish Ceramic Tiled Floor and a Towel Rail Radiator, this spacious bathroom includes a luxurious Double Jacuzzi for relaxation.
Open Plan Sitting Room: (Approx. 6.17 x 5.04 meters (20'2" x 16'6")
Showcasing an elegant Onyx Tiled Floor, this room is illuminated by Roof Velux Windows and Built-in Bose Wall Speakers. Equipped with a CCTV Camera and Air Flow Vents, it seamlessly connects to the Living Room via Bi-Folding Doors.
Living Room Area: (Approx. 5.20 x 4.89 meters (17'0" x 16'0")
Featuring the same exquisite Onyx Tiled Floor, this space offers a cozy atmosphere with Coving to Ceilings and a Fireplace with Wooden Hearth.
Orangery Conservatory: (Approx. 5.67 x 2.51 meters (18'7" x 8'2")
Adorned with an Onyx Tiled Floor and ambient Spot Lights, this conservatory provides a tranquil retreat with Wall Lights and a convenient Door leading to the Kitchen/Diner.
Kitchen Diner: (Approx. 4.67 x 4.45 meters (15'3" x 14'7")
Showcasing an Egyptian Sandstone Tile Floor and sophisticated Wall & Base Soft Closing Units, this kitchen features a Granite Base Worktop and Built-in Appliances. A UPVc Glazed Window overlooks the Rear Aspect, enhancing the culinary experience.
Utility Area Or Alternative Kitchen: (Approx. 4.33 x 1.88 meters (14'2" x 6'2")
Featuring an Egyptian Sandstone Tiled Floor and a Stainless Steel Sink Unit, this versatile space includes Plumbing for a Washing Machine and ample storage options.
CALL KINGS NOW TO ARRANGE YOUR VIEWING !!!
Brochures
Brochure 1- COUNCIL TAXA payment made to your local authority in order to pay for local services like schools, libraries, and refuse collection. The amount you pay depends on the value of the property.Read more about council Tax in our glossary page.
- Band: F
- PARKINGDetails of how and where vehicles can be parked, and any associated costs.Read more about parking in our glossary page.
- Off street
- GARDENA property has access to an outdoor space, which could be private or shared.
- Yes
- ACCESSIBILITYHow a property has been adapted to meet the needs of vulnerable or disabled individuals.Read more about accessibility in our glossary page.
- Ask agent
Energy performance certificate - ask agent
Hereward Drive, Thurnby, Leicester, LE7
NEAREST STATIONS
Distances are straight line measurements from the centre of the postcode- Leicester Station3.5 miles
- Syston Station4.6 miles
- South Wigston Station5.3 miles
About the agent
Why Choose Kings?
With over 30 years experience within the property market. We are passionate about our work and believe in building productive, long-term relationships. Our team at Kings Real Estate aim to be swift, accurate and highly professional in everything we do.
The advice you will receive as one of our clients will always be tailored to suit your specific needs and circumstances. Our expertise and experience will b
Notes
Staying secure when looking for property
Ensure you're up to date with our latest advice on how to avoid fraud or scams when looking for property online.
Visit our security centre to find out moreDisclaimer - Property reference kings_1551058873. The information displayed about this property comprises a property advertisement. Rightmove.co.uk makes no warranty as to the accuracy or completeness of the advertisement or any linked or associated information, and Rightmove has no control over the content. This property advertisement does not constitute property particulars. The information is provided and maintained by Kings Real Estate, Leicester. Please contact the selling agent or developer directly to obtain any information which may be available under the terms of The Energy Performance of Buildings (Certificates and Inspections) (England and Wales) Regulations 2007 or the Home Report if in relation to a residential property in Scotland.
*This is the average speed from the provider with the fastest broadband package available at this postcode. The average speed displayed is based on the download speeds of at least 50% of customers at peak time (8pm to 10pm). Fibre/cable services at the postcode are subject to availability and may differ between properties within a postcode. Speeds can be affected by a range of technical and environmental factors. The speed at the property may be lower than that listed above. You can check the estimated speed and confirm availability to a property prior to purchasing on the broadband provider's website. Providers may increase charges. The information is provided and maintained by Decision Technologies Limited. **This is indicative only and based on a 2-person household with multiple devices and simultaneous usage. Broadband performance is affected by multiple factors including number of occupants and devices, simultaneous usage, router range etc. For more information speak to your broadband provider.
Map data ©OpenStreetMap contributors.
