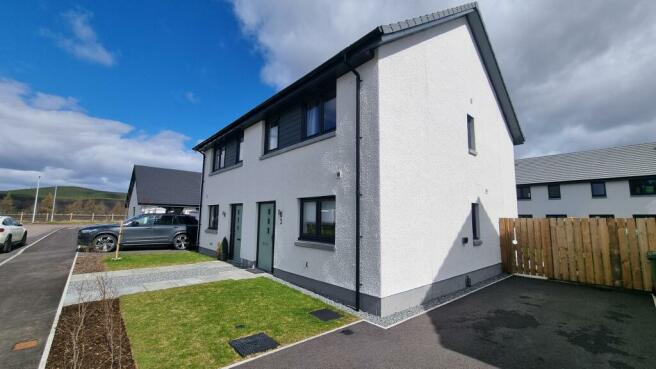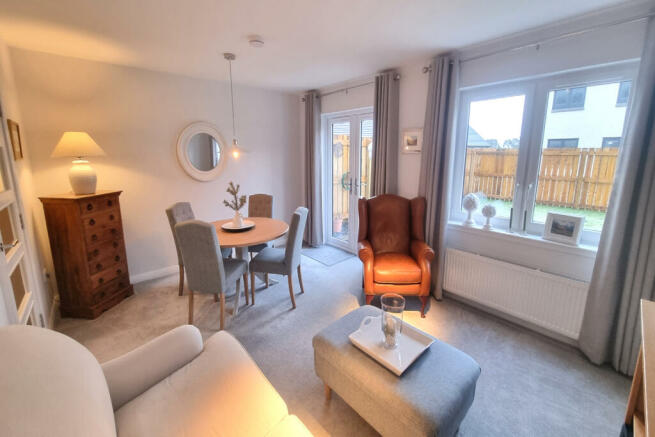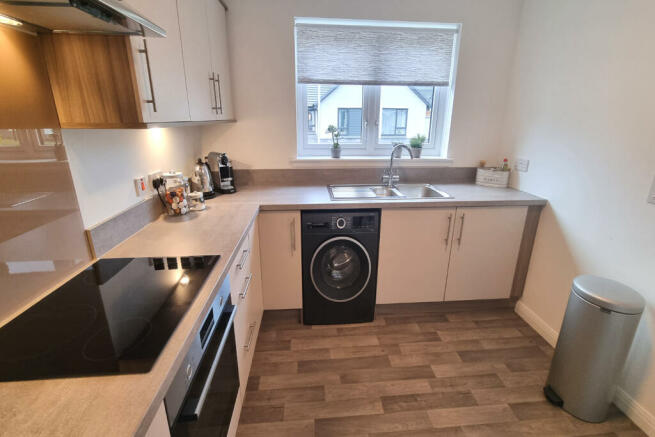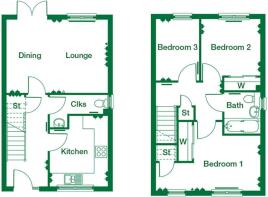Pinefield, Carrbridge ** UNDER VALUATION**

- PROPERTY TYPE
Semi-Detached
- BEDROOMS
3
- BATHROOMS
1
- SIZE
Ask agent
- TENUREDescribes how you own a property. There are different types of tenure - freehold, leasehold, and commonhold.Read more about tenure in our glossary page.
Freehold
Key features
- Modern and Efficient Three Bedroom Semi-Detached Villa
- Lounge & Dining Area with Patio Doors To Rear Garden
- Full UPVC Double Glazing & Eco- friendly Air Source Heating
- Modern Kitchen & Bathroom Suites
- Quiet Cul-De-Sac Location with Generous Garden Grounds
- Private Parking With Driveway
- Close to Local Woodland Walks & Bike Trails
Description
Recent research has shown that the quality of the local environment is a significant factor in attracting new residents to an area, and in the Cairngorm National Park we have clean water, clean air and beautiful scenery, giving us an enviable environment. This is complemented by an abundance of wildlife and a diversity of year round recreational and sporting facilities, such as hill-walking, mountain biking, bird-watching, golf, fishing, shooting and skiing, to name but a few.
The historic village of Carrbridge is famous for its old packhorse bridge - the oldest stone bridge in the Highlands. It is also centrally located within the Cairngorms National Park, an area of outstanding natural beauty. It boasts an abundance of wildlife and a diversity of year round recreational and sporting facilities. There are good links with both North and South via the mainline railway station and A9 trunk road. It is also within about a 25 minute drive to Inverness, Nairn and Forres.
There are many amenities available within the village, including shops, hotels and a highly rated primary school, as well as a 9 hole golf course, trout and salmon fishing and other leisure facilities, such as the award winning Landmark Forest Adventure Park, which sits within an ancient pine forest at the South end of the village and attracts many tourists.
3 Pinefield is a modern three-bedroom semi-detached villa set within a newly built development in a popular area of Carrbridge. The property is in immaculate condition throughout and benefits from environmentally friendly air source heating and full UPVC double glazing. The generous accommodation includes a comfortable lounge and dining area with French doors leading out to the rear garden as well as a contemporary fitted kitchen, family bathroom and downstairs WC. The property has been finished to a very high standard throughout and comes with top of the range flooring, carpets and blinds. The front garden is open plan and laid to lawn with a path that leads around to the rear. The secure rear garden is mainly laid to lawn with space for garden furniture and a path leading to rear entrance door. Private driveway for parking numerous vehicles can be found at the side of the property.
The property would make an ideal family home, holiday home or holiday let investment. Viewing is highly recommended to appreciate the idyllic location on offer.
ACCOMMODATION
Entrance Hallway
UPVC security door with multi-glazed viewing panels leads into entrance hallway. Understairs storage cupboard with space for coats and shoes and housing the electrical consumer unit. Pendant light. Radiator. Fitted carpet. Staircase to first floor landing and doors off to the kitchen, WC and lounge area.
Lounge 4.97m x 3.68m
Comfortable lounge and dining area with windows and doors to the rear garden offering natural daylight. Adequate space for both lounge and dining furniture. Two pendant lights. Radiator. Fitted carpet.
WC 1.59m x 2.36m @widest
Two-piece white suite comprising of a WC and pedestal wash hand basin. Wall mirror. Toilet accessories. Ceiling light. Radiator. Vinyl floor. Opaque window to side allowing natural daylight.
Kitchen/Dining Area 3.44m x 2.92m
Modern fitted kitchen with base and wall units incorporating stainless steel sink with mixer tap, induction hob, oven, and grill. Space for free standing fridge freezer and washing machine. Pendant light. Radiator. Vinyl flooring. Window to the front overlooking the garden grounds.
Staircase to first floor landing.
Bedroom 1 4.97m X 2.91m
Excellent sized double room with large windows to the front offering views into the forest. Two Built in wardrobes offering hanging and storage space. Pendant light. Radiator. Fitted carpet.
Bedroom 2 2.93m x 3.84m
Bright & spacious double bedroom with window to the rear offering limited views. Double mirrored wardrobe providing hanging and storage space. Space for bedroom furniture. Pendant light. Radiator. Fitted carpet.
Bedroom 3 2.90m x 2.07m
Single bedroom with window to the rear overlooking the garden grounds. Space for bedroom furniture. Pendant light. Radiator. Fitted carpet.
Family Bathroom 1.95m x 1.95m
Three-piece white suite comprising WC, vanity wash hand basin and bath with shower over and side screen. Tiles around bath and splashback above sink. Wall mirror. Extractor unit. Pendant light. Radiator. Vinyl flooring.
Garden
The property benefits from both a front and rear garden. The front is open plan which is mainly laid to lawn with path to front door. The rear garden is secure with timber fence and again is laid to lawn with space for garden furniture. Outside water tap. Two wall mounted electrical sockets offering provisions for EV charger. Path leading from patio doors to the driveway.
Included
All floor coverings, curtains, blinds and light fittings where fitted.
Services
Electricity, water, and drainage. Telephone.
Council Tax
Band D £1929 p.a. (2023/24) including water rates.
Discounts are available for single person and second home occupancy.
Home Report
A Home Report is available for this property. Please use the following link:
Postcode: PH23 3BL
EPC Rating Band B
Price
Fixed Price of £265,000 are invited. The seller reserves the right to accept or refuse a suitable offer at any time.
Offers
Formal offers should be submitted to our office in Aviemore.
Viewing
Viewing is strictly by appointment only through the Selling Agents.
Brochures
Brochure 1- COUNCIL TAXA payment made to your local authority in order to pay for local services like schools, libraries, and refuse collection. The amount you pay depends on the value of the property.Read more about council Tax in our glossary page.
- Ask agent
- PARKINGDetails of how and where vehicles can be parked, and any associated costs.Read more about parking in our glossary page.
- Yes
- GARDENA property has access to an outdoor space, which could be private or shared.
- Yes
- ACCESSIBILITYHow a property has been adapted to meet the needs of vulnerable or disabled individuals.Read more about accessibility in our glossary page.
- Ask agent
Pinefield, Carrbridge ** UNDER VALUATION**
NEAREST STATIONS
Distances are straight line measurements from the centre of the postcode- Carrbridge Station1.0 miles
About the agent
Property is our business and we have been helping people buy and sell property in the Cairngorms National Park Area since 1986. With our local knowledge and expertise, we can offer all the services you need to achieve the successful sale of your home:
The single most important CALEDONIA Estate Agency advantage is that a personal agent represents you from start to finish - for total customer and transaction continuity.
Our Estate Agent will be with you – getting your home ready fo
Notes
Staying secure when looking for property
Ensure you're up to date with our latest advice on how to avoid fraud or scams when looking for property online.
Visit our security centre to find out moreDisclaimer - Property reference 112. The information displayed about this property comprises a property advertisement. Rightmove.co.uk makes no warranty as to the accuracy or completeness of the advertisement or any linked or associated information, and Rightmove has no control over the content. This property advertisement does not constitute property particulars. The information is provided and maintained by Caledonia Estate Agency, Aviemore. Please contact the selling agent or developer directly to obtain any information which may be available under the terms of The Energy Performance of Buildings (Certificates and Inspections) (England and Wales) Regulations 2007 or the Home Report if in relation to a residential property in Scotland.
*This is the average speed from the provider with the fastest broadband package available at this postcode. The average speed displayed is based on the download speeds of at least 50% of customers at peak time (8pm to 10pm). Fibre/cable services at the postcode are subject to availability and may differ between properties within a postcode. Speeds can be affected by a range of technical and environmental factors. The speed at the property may be lower than that listed above. You can check the estimated speed and confirm availability to a property prior to purchasing on the broadband provider's website. Providers may increase charges. The information is provided and maintained by Decision Technologies Limited. **This is indicative only and based on a 2-person household with multiple devices and simultaneous usage. Broadband performance is affected by multiple factors including number of occupants and devices, simultaneous usage, router range etc. For more information speak to your broadband provider.
Map data ©OpenStreetMap contributors.




