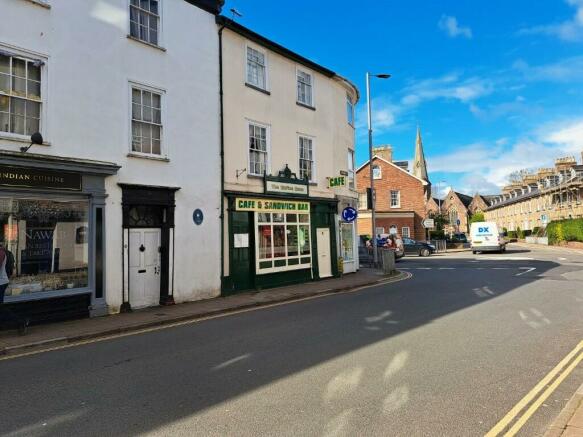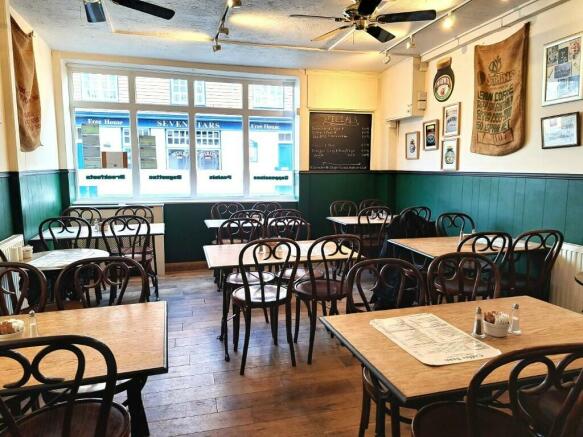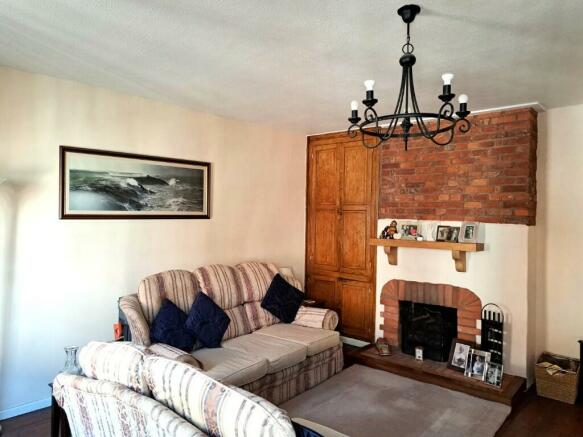The Coffee Bean, 12 Bridge Street, Tiverton, Devon EX16 5LY
- SIZE
Ask agent
- SECTOR
Cafe for sale
Key features
- Devon town daytime café with high quality home
- No onward chain
- Open 5 days a week closing 2 pm with annual profits over £30,000
- Immaculately presented ground floor café with fitted kitchen and customer WCs
- Great owner's home with modern kitchen/breakfast room and large lounge/dining room
- Two doubles and one single bedroom with fitted wardrobes plus modern white bathroom
- Well decorated and presented with character features including stripped wooden floors, fireplaces etc
- Outside area includes sun-trap private decking and off-road parking space
- Retirement sale after 19 years with scope for new owners to significantly increase trade
- In town centre close to other retailers and stunning scenery
Description
The Coffee Bean is situated close to the centre of the Devonshire town of Tiverton.
Just a few miles to the north of Tiverton is the stunning beauty of Exmoor National Park with the North Devon coastline on its borders.
The town itself has a population of over 21,000 who provide a potential all-year-round trade for this business.
The Great Western Canal runs though the town and is now a local beauty spot. Tens of thousands of visitors come to holiday in the area all through the year.
THE BUSINESS PREMISES
Entrance Vestibule
Leading to:
Interior Hallway
(4.7 m x 1.1 m)
With ribbed carpet, half panelled walls, in good decorative order.
Leading to:
Café
(9.5 m x 4.1 m)
Seating 32.
The well presented business premises has a quadruple glazed frontage, stripped wooden floor, half panelled walls and quality tables and chairs.
Included in this area is the:
Serving Counter / Take-Away
There is a good range of equipment including Bar Servery with glass fronted chiller, ice-cream fridge, glass fronted cake display cabinet, coffee machine and grinder, under-counter storage, glass washer, double stainless steel and drainer sink unit, panini machine, electronic till, toaster, microwave and shelving.
Commercial Kitchen
(3.5 m x 1.4 m)
With tiled floor, UPVC panelled walls and a range of good quality equipment including 6-ring gas hob with double oven under, deep fat fryer, stainless steel worktops with storage under and stainless steel commercial extraction.
Gents WC
With low level flush WC and wash hand basin.
Ladies WC
With low level flush WC and wash hand basin.
PRIVATE ACCOMMODATION
Approached from the entrance vestibule with:
Entrance Hallway
(2.9 m x 1 m)
With quarry tiled floor, UPVC door leading outside and closely carpeted stairs to:
First Floor Landing
(4 m x 2.2 m)
With stripped wooden floor, UPVC double glazed window and access to:
Lounge / Dining Room
(5.5 m x 5.1 m)
A high quality living room with stripped wooden floor, a feature fireplace with brick surround and tiled hearth, part brick exposed walls, fitted storage unit with stripped wooden floor and two sash windows overlooking the historic High Street.
High Class Kitchen / Dining Room
(3.7 m x 2.8 m)
Modern fitted with wall and floor fitted units, central breakfast bar with shelves under and four high dining stools surrounded, with suspended glass fronted display cabinet having inset wine rack and integral lighting over. The lovely kitchen also has an integrated oven with 5-ring hob, integrated dishwasher and integrated washer/dryer.
Closely carpeted stairs to:
Second Floor Landing
(5 m x 1 m)
Also having stripped wooden floor and central light fittings.
Leading to:
Double Bedroom 1
(5.3 m x 2.5 m)
With stripped wooden floor, secondary double glazed sash window, fitted double wardrobe with shelving unit together with matching bedside cabinets and matching dressing table.
Double Bedroom 2
(5.2 m x 2.7 m)
With stripped wooden floor, secondary double glazed sash window, a very well presented room.
Bedroom 3
(2.9 m x 2.9 m)
With fitted wardrobe unit, having matching two sets of chests of drawers, stripped wooden floor and double window.
Bathroom
With modern which suite comprising vanity basin, low level flush WC, panelled bath. There is close tiled walls and floors with inset spot light fittings.
OUTSIDE
Decked steps lead to:
Sun Terrace
(4 m x 7 m)
A lovely sun-trap private garden/seating area.
Parking
To the rear. There is one designated parking space for which the owners pay an annual rental of circa £425.
THE PROPERTY
Stands in a terrace.
This three-storey Grade II Listed building has been carefully maintained with partial double glazing and great décor.
There is gas-fired central heating throughout, mains water, gas and electric.
THE BUSINESS
Is run to suit the current owners who are looking forward to a well earned retirement after 19 years.
The owners run the business to suit themselves and employ no staff.
Turnover in the last financial year was circa £75,000 with a net profit for working owners of over £30,000.
There is the obvious opportunity to increase what are currently very short opening hours of 9 am - 2 pm 5 days a week, opening 10 am on Sunday and closed all day Monday and Tuesday.
The business menu is a selection of cooked breakfasts, snacks and other simple café style meals.
TENURE
Freehold.
Rateable Value
Current rateable value (1 April 2023 to present) £3,050.
This will mean that for most operators there will be zero business rates payable.
Brochures
The Coffee Bean, 12 Bridge Street, Tiverton, Devon EX16 5LY
NEAREST STATIONS
Distances are straight line measurements from the centre of the postcode- Tiverton Parkway Station5.8 miles
We are a leading specialist advisor for buying, letting and selling businesses and commercial properties in our sectors - hotels, pubs, restaurants, retail and leisure.
If you are looking to buy or sell a business in our specialist sectors - you will find that our personalised service is focused on helping you achieve your ambitions.
We have been established for 17 years and we look forward to being of help in the future.
Notes
Disclaimer - Property reference 630. The information displayed about this property comprises a property advertisement. Rightmove.co.uk makes no warranty as to the accuracy or completeness of the advertisement or any linked or associated information, and Rightmove has no control over the content. This property advertisement does not constitute property particulars. The information is provided and maintained by Sprosen Ltd, Weston-Super-Mare. Please contact the selling agent or developer directly to obtain any information which may be available under the terms of The Energy Performance of Buildings (Certificates and Inspections) (England and Wales) Regulations 2007 or the Home Report if in relation to a residential property in Scotland.
Map data ©OpenStreetMap contributors.




