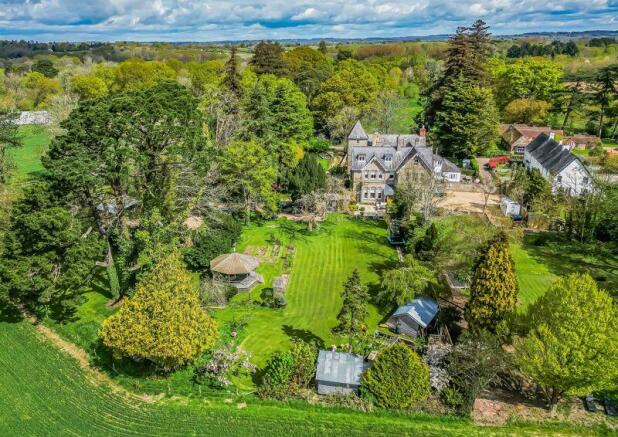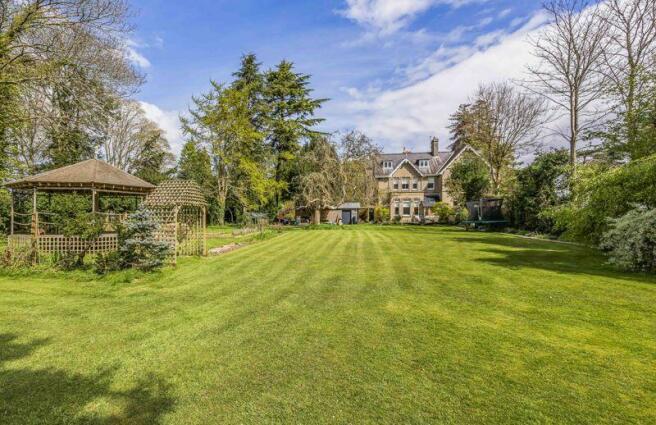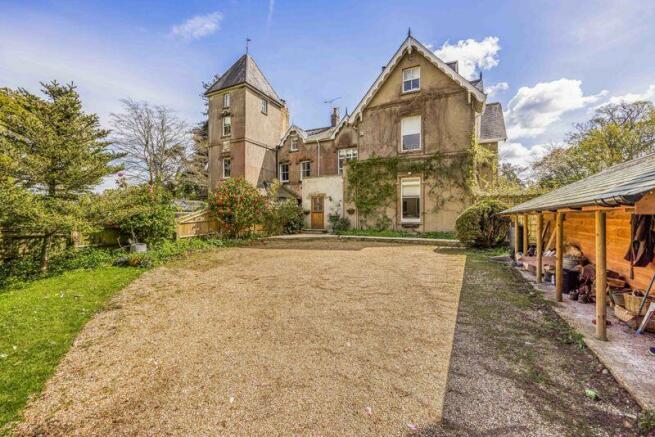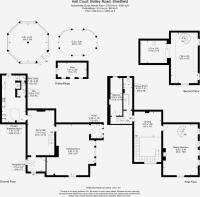Botley Road, Shedfield
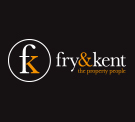
- PROPERTY TYPE
Country House
- BEDROOMS
3
- BATHROOMS
1
- SIZE
Ask agent
- TENUREDescribes how you own a property. There are different types of tenure - freehold, leasehold, and commonhold.Read more about tenure in our glossary page.
Freehold
Key features
- Southerly Wing of Grade II Listed Manor House
- Fabulous Countryside Location backing onto miles of Farmland
- Secluded Picturesque Setting just north of Wickham Village Square
- Magnificent Parkland & Woodland Grounds of 1.5 Acres
- Private Tree-Lined Driveway to Ample Parking, Garage & Carport
- Over 2,800 sq.ft (267 sq.m) of Accommodation spanning Three Floors
- Stunning 26ft x 20ft Dual aspect Drawing Room
- Luxury Fitted Kitchen/Breakfast Room with Integrated Appliances
- Impressive Master Bedroom Suite with Spiral Staircase to Living Room
- Beautiful Gardens with Several Outbuildings including a Scandinavian Style Summer House
Description
The house was extended in Victorian times to form this substantial southerly main wing, which is approached via its own, long sweeping private driveway flanked by mature trees.
Set in stunning parkland and wooded grounds of around 1.5 acres adjoining miles of arable farmland, the house is perfectly situated for access to the M27 south coast motorway with rail service to London (Waterloo) found in nearby Botley to the west while the historic town of Bishops Waltham is 3.5 miles to the north, the River Hamble offering sailing facilities only 4 miles away and excellent private schooling found at Boundary Oak just 5 miles to the south. Southampton International Airport is approximately 9 miles away.
At over 2,800 sq.ft (267 sq.m) spanning three floors, the accommodation comprises, entrance vestibule with door into an impressive 23ft dining hall with open fireplace and grand Oak paneled staircase to the first floor. The magnificent 26ft x 20ft double aspect drawing room enjoys fine southerly views over the patio, lawned garden and farmland beyond while the modern contemporary fitted kitchen/breakfast room complete with a range of integrated appliances has access to a useful rear courtyard area. Once on the spacious galleried landing with Tudor style beamed ceiling and large multi pane window on the half landing, the generous master bedroom also has far reaching farmland views and features exposed wood flooring, a log burner and stylish spiral staircase leading to a 'loft' sitting room and eaves ideal for home office and hobbies. There is an additional bedroom and luxury family shower room.
Externally, there is a southerly facing paved patio which overlooks well-tended lawned gardens with several outbuildings including a potting shed, aviary, garden store and greenhouse while the large bandstand style gazebo would make an ideal entertaining area. Through the wooded section you will find an impressive 20ft x 13ft Scandinavian style summer house pitched above ground on sawn-off tree trunks with raised terrace and seating area enjoying fine views across the adjoining farmland. Ample parking and convenient turning circle is provided for several vehicles along with a carport and log store together with a detached garage and workshop.
Viewing of this unique opportunity is strongly recommended to appreciate both the location and secluded grounds.
Entrance Lobby
10' 4'' x 7' 5'' (3.15m x 2.26m)
Dining Hall
23' 3'' x 13' 10'' (7.08m x 4.21m)
Drawing Room
26' 4'' x 24' 7'' (8.02m x 7.49m)
Rear Porch
7' 5'' x 5' 8'' (2.26m x 1.73m)
Kitchen/Breakfast Room
24' 3'' x 12' 4'' (7.39m x 3.76m)
Cloakroom
7' 6'' x 4' 5'' (2.28m x 1.35m)
First Floor Galleried Landing
Master Bedroom
26' 4'' x 18' 0'' (8.02m x 5.48m)
With spiral staircase to upper floor sitting room/home office/hobby room
Living Room/Home Office/Hobby Room
26' 2'' x 14' 0'' restricted head height (7.97m x 4.26m)
Access through to an eves room
Eaves Room
14' 10'' x 11' 8'' (4.52m x 3.55m)
Bedroom 2
19' 10'' x 6' 10'' (6.04m x 2.08m)
Family Shower Room
16' 6'' x 4' 8'' (5.03m x 1.42m)
Outside & Outbuildings
Grounds extend to approximatley 1.5 acres. There is a southerly facing paved patio which overlooks well-tended lawned gardens with several outbuildings including a potting shed, aviary, garden store and greenhouse while the large bandstand style gazebo would make an ideal entertaining area. Through the wooded section you will find an impressive 20ft x 13ft Scandinavian style summer house pitched above ground on sawn-off tree trunks with raised terrace and seating area enjoying fine views across the adjoining farmland. Ample parking and convenient turning circle is provided for several vehicles along with a carport and log store together with a detached garage and workshop. Viewing of this unique opportunity is strongly recommended to appreciate both the location and secluded grounds.
Brochures
Property BrochureFull Details- COUNCIL TAXA payment made to your local authority in order to pay for local services like schools, libraries, and refuse collection. The amount you pay depends on the value of the property.Read more about council Tax in our glossary page.
- Band: G
- PARKINGDetails of how and where vehicles can be parked, and any associated costs.Read more about parking in our glossary page.
- Yes
- GARDENA property has access to an outdoor space, which could be private or shared.
- Yes
- ACCESSIBILITYHow a property has been adapted to meet the needs of vulnerable or disabled individuals.Read more about accessibility in our glossary page.
- Ask agent
Energy performance certificate - ask agent
Botley Road, Shedfield
NEAREST STATIONS
Distances are straight line measurements from the centre of the postcode- Botley Station1.5 miles
- Hedge End Station3.3 miles
- Swanwick Station3.4 miles
About the agent
DRAYTON
Our Company has been at the centre of the Portsmouth & South Hampshire property market for over 40 years and during that time has established a reputation for professionalism, integrity and a way of doing things which sets us apart from the competition.
The Drayton Office covers , the Northern End of Portsmouth and `Hillslopes` incorporating Drayton, Bedhampton , Farlington & Cosham and all surrounding areas from Fareham in the West to Havant ,Emsworth & Hayling I
Industry affiliations



Notes
Staying secure when looking for property
Ensure you're up to date with our latest advice on how to avoid fraud or scams when looking for property online.
Visit our security centre to find out moreDisclaimer - Property reference 12345888. The information displayed about this property comprises a property advertisement. Rightmove.co.uk makes no warranty as to the accuracy or completeness of the advertisement or any linked or associated information, and Rightmove has no control over the content. This property advertisement does not constitute property particulars. The information is provided and maintained by Fry & Kent, Drayton. Please contact the selling agent or developer directly to obtain any information which may be available under the terms of The Energy Performance of Buildings (Certificates and Inspections) (England and Wales) Regulations 2007 or the Home Report if in relation to a residential property in Scotland.
*This is the average speed from the provider with the fastest broadband package available at this postcode. The average speed displayed is based on the download speeds of at least 50% of customers at peak time (8pm to 10pm). Fibre/cable services at the postcode are subject to availability and may differ between properties within a postcode. Speeds can be affected by a range of technical and environmental factors. The speed at the property may be lower than that listed above. You can check the estimated speed and confirm availability to a property prior to purchasing on the broadband provider's website. Providers may increase charges. The information is provided and maintained by Decision Technologies Limited. **This is indicative only and based on a 2-person household with multiple devices and simultaneous usage. Broadband performance is affected by multiple factors including number of occupants and devices, simultaneous usage, router range etc. For more information speak to your broadband provider.
Map data ©OpenStreetMap contributors.
