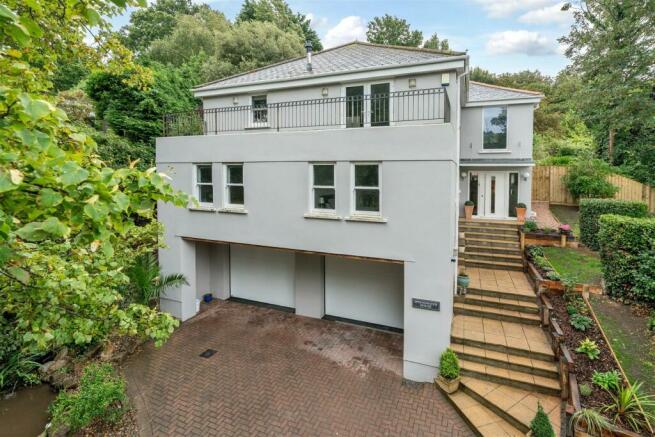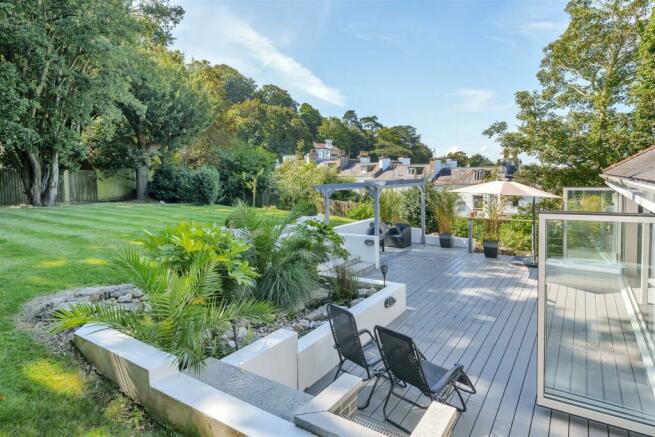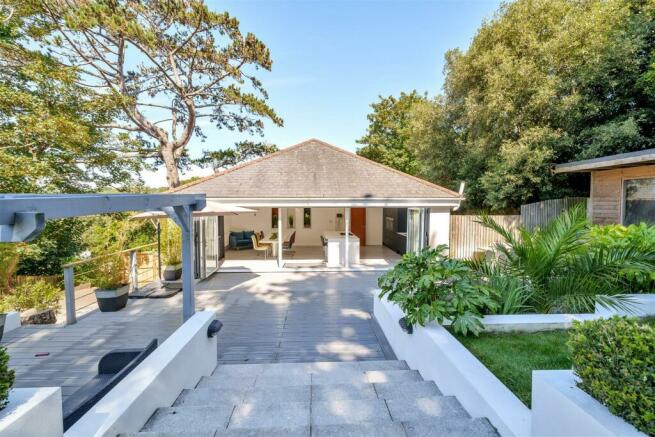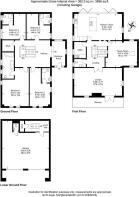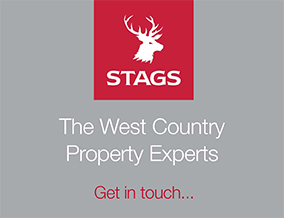
Lower Erith Road, Torquay

- PROPERTY TYPE
Detached
- BEDROOMS
4
- BATHROOMS
4
- SIZE
Ask agent
- TENUREDescribes how you own a property. There are different types of tenure - freehold, leasehold, and commonhold.Read more about tenure in our glossary page.
Freehold
Key features
- Spacious Detached Home
- Four Double Bedrooms with Ensuites
- Main Sitting Room with Balcony
- Double Garage & Driveway
- Freehold
- Short Walk to Torquay Harbour
- Large Kitchen Diner Leading to Garden
- Large Level Lawn and Stylish Terrace
- Quiet Residential Area
- Council Tax Band G
Description
Situation And Description - This contemporary detached home is located on Lower Erith Road, a quiet tree-lined road well within easy reach of the harbourside and Wellswood Village shops. The property lies within the Lincombes conservation area in an attractive hillside setting away from the bustle of the town however, within minutes of Meadfoot Beach and striking distance to all local amenities. The property comprises briefly of four double bedrooms on the ground floor, all with ensuite bath or shower rooms, impressive sitting room with balcony access, separate living room which could be used as a snug/study/bedroom if desired, kitchen/diner with vaulted ceilings and bifold doors leading to a meticulously landscaped garden and patio, separate utility room, and a sizeable double garage as well as driveway parking.
Torquay is one of three beautiful towns forming the sheltered Tor Bay and is renowned for the warm climate, clear bathing waters and clean air. The local beaches form a golden arc around the bay with shingle coves scattered nearby. The town provides a wonderful quality of life for its residents with excellent shopping, waterside restaurants, a theatre and bars. Internationally renowned water sports are held in the sheltered bay, with the marina providing excellent mooring facilities for luxury yachts and motor cruisers. The area provides many scenic walks along south Devon's coastal footpaths, with local golf courses also nearby.
Accommodation - Upon entering this family home, guests are immediately greeted by a spacious and inviting entrance hall, setting a warm and welcoming tone. The heart of the home features an impressive landing, elegantly revolving around a grand central staircase that seamlessly ties together all levels of the residence. Adjacent to this area, a generous cloaks cupboard offers ample storage for shoes and coats, while built-in shelving perfectly accommodates outdoor activity gear, ensuring every detail is thoughtfully catered to. Ascending the staircase, bathed in natural light from the electronically controlled Velux windows above, you reach a landing which acts as a nexus, seamlessly connecting all reception areas of the home. To the left, double doors open to a spacious sitting room, where dual aspect windows and a vaulted ceiling flood the space with daylight. The charm of exposed beams and a central gas fire lend a touch of warmth, making it a wonderful balance of bright and cosy. The room's size allows flexibility, with potential for two distinct seating arrangements or even transformation into a cinema room. To the right of the landing, a contrasting second living room is styled with a contemporary flair. This versatile space can easily adapt to your needs, whether it be a family snug, a playroom, or a sizeable home office. The hub of this home is undoubtedly the chic kitchen diner, a space designed with both style and function in mind. Vaulted ceilings and exposed beams add character and depth, while spotlights illuminate the space. The layout is thoughtfully designed to accommodate a large dining table, with further seating in the kitchen island breakfast bar, plus additional space for a comfortable sofa. A separate bar area with units matching the kitchen providing storage and a wine fridge integrated is thoughtfully positioned away from the kitchen workspace for ease of entertaining. The kitchen comprises of a row of navy-blue units along the back wall hosting two Bosch eye-level ovens, integrated fridge freezer, dishwasher, integrated bins, and a double width stainless steel with tap over and a sash window behind. Opposite this side of the kitchen is a contrasting light-coloured kitchen island with gas hob inset in the marble worktop to allow for conversation whilst cooking, ample storage built-in underneath, and space for two bar stools at the breakfast bar. A separate utility room with additional units and workspace sits adjacent to the kitchen diner and hosts space for separate washing machine and tumble dryer, as well as space for an additional American-style fridge freezer. On this level is also an additional WC and wash hand basin for added convenience. Following the stairs back down to the ground floor landing the four double bedrooms have been thoughtfully located here to keep them cool in the summer and cosy during the winter. The principal bedroom is an enormous space with fitted wardrobes and ample room for additional storage, neutrally decorated to allow for anyone to easily make it their own. A luxurious ensuite is attached to this bedroom, comprising of a separate jacuzzi bathtub and double-length shower cubicle, WC, wash hand basin with mirror and storage affixed above, chrome heated towel radiator, windows for ventilation, and spotlights. Bedroom two similarly enjoys fitted wardrobes and an impressive amount of space, as well as a shower room ensuite with Victorian-style floor tiles and contemporary finishes. Bedrooms three and four are located across the landing, both benefit from shower room ensuites and bedroom three has also been fitted with wardrobes, while bedroom four has plenty of space to add fitted wardrobes if desired.
Outside - As you approach this imposing home a wide driveway offering ample space for multiple vehicles leads you to the impressive garage, accessible internally or via two separate electric up-and-over doors. More than just a space for your cars, this garage is a multifunctional space with power and lighting, kitchen units tailored for workspace and storage, and a convenient cloakroom complete with a WC and wash hand basin. Plus, with its soft flooring, this area is ideally suited for a home gym setup. Elegantly framing the front entrance are planters and hedges, outlining a wide set of steps that lead up to the door- the garden is also accessible externally from this path. At the property's rear, you'll discover a meticulously manicured garden, framed beautifully by mature trees. Paved steps at the edge of the large level lawn at the top of the garden descend gracefully onto a terrace laid with composite decking. with flower beds enhancing the space between the lawn and the terrace. This stylish terrace effortlessly integrates with the kitchen diner, courtesy of sleek bifold doors, allowing for an uninterrupted flow between the indoors and the open air. Enhancing the terrace is a brick-built barbecue on one side, while a pergola casts shade over a snug seating area on the other. Tucked away in the garden, a wooden shed offers practical storage solutions. A balcony the width of the home is accessible via the principal sitting room and affords views over Torquay down towards the harbourside.
Services - Mains water, drainage, gas and electricity. Gas central heating. Standard, Superfast and Ultrafast broadband supplied by Openreach available in the area. Mobile Network is likely with Vodafone, 02, EE and Three.
Viewing - Strictly by prior appointment with Stags on
Directions - From the Stags office and harbour by car, proceed along The Strand to the clock tower roundabout known as the Mallock Memorial. Turn left at the island and proceed up Torwood Street. After 0.7 of a mile turn right into Arcadia Road and then right again into Lower Erith Road. You will find the property on your right hand side.
Brochures
Lower Erith Road, Torquay- COUNCIL TAXA payment made to your local authority in order to pay for local services like schools, libraries, and refuse collection. The amount you pay depends on the value of the property.Read more about council Tax in our glossary page.
- Band: G
- PARKINGDetails of how and where vehicles can be parked, and any associated costs.Read more about parking in our glossary page.
- Yes
- GARDENA property has access to an outdoor space, which could be private or shared.
- Yes
- ACCESSIBILITYHow a property has been adapted to meet the needs of vulnerable or disabled individuals.Read more about accessibility in our glossary page.
- Ask agent
Lower Erith Road, Torquay
NEAREST STATIONS
Distances are straight line measurements from the centre of the postcode- Torquay Station1.4 miles
- Torre Station1.7 miles
- Paignton Station3.1 miles
About the agent
Stags opened their 19th office in the heart of Torquay, Vaughan Parade, in 2011. Stags has been a dynamic influence on the West Country property market for over 140 years and is acknowledged as the leading firm of chartered surveyors and auctioneers in Cornwall, Devon, Somerset and Dorset. We take great pride in the trust placed in our name and our reputation.
Torquay and the surrounding area...One of three beautiful towns forming the sheltered
Industry affiliations


Notes
Staying secure when looking for property
Ensure you're up to date with our latest advice on how to avoid fraud or scams when looking for property online.
Visit our security centre to find out moreDisclaimer - Property reference 33043550. The information displayed about this property comprises a property advertisement. Rightmove.co.uk makes no warranty as to the accuracy or completeness of the advertisement or any linked or associated information, and Rightmove has no control over the content. This property advertisement does not constitute property particulars. The information is provided and maintained by Stags, Torquay. Please contact the selling agent or developer directly to obtain any information which may be available under the terms of The Energy Performance of Buildings (Certificates and Inspections) (England and Wales) Regulations 2007 or the Home Report if in relation to a residential property in Scotland.
*This is the average speed from the provider with the fastest broadband package available at this postcode. The average speed displayed is based on the download speeds of at least 50% of customers at peak time (8pm to 10pm). Fibre/cable services at the postcode are subject to availability and may differ between properties within a postcode. Speeds can be affected by a range of technical and environmental factors. The speed at the property may be lower than that listed above. You can check the estimated speed and confirm availability to a property prior to purchasing on the broadband provider's website. Providers may increase charges. The information is provided and maintained by Decision Technologies Limited. **This is indicative only and based on a 2-person household with multiple devices and simultaneous usage. Broadband performance is affected by multiple factors including number of occupants and devices, simultaneous usage, router range etc. For more information speak to your broadband provider.
Map data ©OpenStreetMap contributors.
