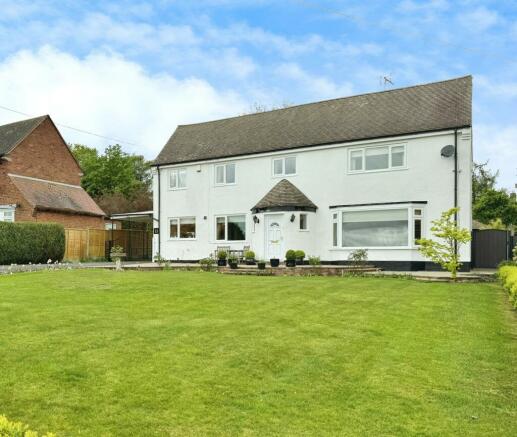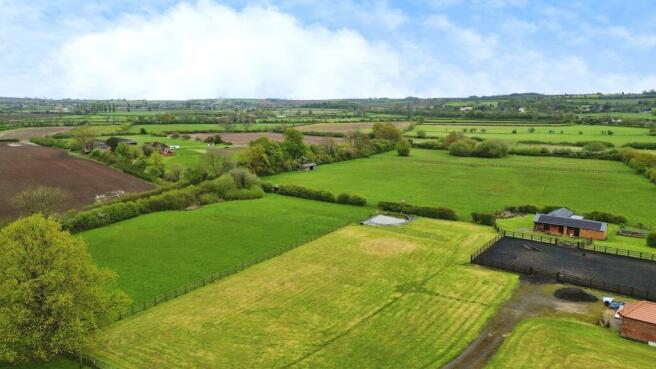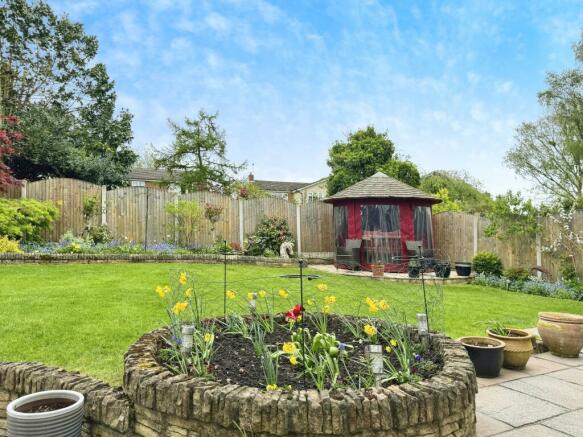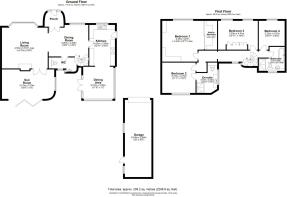11 The Drive, Park Lane, Retford, Nottinghamshire, DN22 6SD

- PROPERTY TYPE
Detached
- BEDROOMS
4
- BATHROOMS
2
- SIZE
Ask agent
- TENUREDescribes how you own a property. There are different types of tenure - freehold, leasehold, and commonhold.Read more about tenure in our glossary page.
Freehold
Key features
- Spacious four bedroom detached family home
- Large sitting room through dining area
- Garden room with Bi-Folding doors opening to the gardens
- Modern kitchen and breakfast room
- Master bedroom with walk-in dressing area
- Guest bedroom with an En-Suite shower room
- Fully fitted modern family bathroom
- Ample parking along with a single garage
- Lawned gardens to both the front and rear of the property
- The most fantastic views over open countryside
Description
11 The Drive is a truly unique four-bedroom detached property originally constructed in 1960, having been extended and very much modernised over the years is now offering generously proportioned family living accommodation set within beautifully landscaped private gardens extending to a third of an acre.
The Drive is a no through, private and extremely quiet road situated on the peripheries of Retford with only nine substantial properties on individual plots. This really is a special location being so close to the town but also bordering open countryside with the most fantastic, far reaching unspoilt views for as far as the eye can see.
Accommodation
Entrance vestibule leading you to the open plan sitting room through dining area, which is a fantastic space, from the sitting room is a large bay window to the front elevation really taking advantage of the views from the property along with an open fireplace having an inset cast iron multi fuel stove set onto a granite hearth.
The dining area also has a window to the front elevation.
Cloakroom fitted with a two-piece suite to include a WC and a wash hand basin set into a vanity unit. There is tiling along with frosted windows to the rear elevation.
Garden room, an absolutely charming addition to the property taking full advantage of the private rear garden. The room has lime washed oak flooring along with Bi-Folding doors opening fully to the terrace and lawns beyond.
Kitchen/Breakfast room, the kitchen has been fitted with a contemporary range of wall and base units to include double electric fan ovens and warming drawer, induction hob with an extractor fan above, fridge, freezer, dishwasher and washing machine.
The breakfast room has windows and French doors looking out to the rear gardens.
The accommodation to the first floor
The feature curved staircase leads to the light and spacious landing with a window overlooking the rear garden.
Master bedroom, this is an extremely spacious room having a large window to the front elevation taking advantage of the far-reaching views. There is a host of fitted storage to include a dressing table, bedside drawers along with a fully fitted walk in dressing room.
Guest bedroom, a generous sized double bedroom having a window to the rear elevation.
En-Suite shower room fitted with a large shower, WC and a wash hand basin set into a vanity unit having in built storage. There is a frosted window to the rear elevation, further fitted storage cupboard and a chrome heated towel rail.
Bedroom three is a spacious double bedroom having two windows to the front elevation along with fitted wardrobes.
Bedroom four is also a double bedroom having a window to the front elevation.
Family bathroom fitted with a four-piece suite to include a walk-in shower, contemporary free standing bath along with a WC and a wash hand basin set into a vanity unit. The bathroom has a frosted window to the rear elevation, tiling to the floor along with a heated towel rail.
The property benefits from CCTV, outdoor lighting and an alarm system.
Outside
To the front of the property is the lawned garden with planted borders and Indian stove paving. The tarmac driveway provides ample parking and hard standing, wrought iron gates open to further covered parking and the single garage. The garage has an electric up and over door with power and lighting connected. There is a covered area behind the garage offering useful storage with a coal bunker.
The rear garden is mainly laid to lawn incorporating Indian stove paved patio areas, planted borders along with a host of mature trees and shrubbery. A charming feature to the garden is the circular summer house where you can sit and enjoy the peaceful setting come rain or shine.
Location
The historic Market Town of Retford is just a 10-15 minute walk from the property, the town provides a comprehensive range of shops, restaurants, cafes and facilities. Located just a short distance away is Retford Golf Club, Rugby Club and the leisure centre.
Kings Park is fantastic open green space which is a centre point for events, families and fitness pursuit's. There are also several private gym's and fitness centre's.
The commuter is well served by the excellent main line rail link from Retford station into London Kings Cross- taking 1hr 25 minutes, or the regional motorway network with the A1(M) within easy reach.
There is a good selection of day nursery’s, local junior and secondary schools within Retford, private education is available at Ranby House School and Worksop College.
From the property you can head out and enjoy numerous countryside walks, have easy access to the Chesterfield Canal along with a lovely walk to the Hop Pole Pub.
- COUNCIL TAXA payment made to your local authority in order to pay for local services like schools, libraries, and refuse collection. The amount you pay depends on the value of the property.Read more about council Tax in our glossary page.
- Ask agent
- PARKINGDetails of how and where vehicles can be parked, and any associated costs.Read more about parking in our glossary page.
- Yes
- GARDENA property has access to an outdoor space, which could be private or shared.
- Yes
- ACCESSIBILITYHow a property has been adapted to meet the needs of vulnerable or disabled individuals.Read more about accessibility in our glossary page.
- Ask agent
11 The Drive, Park Lane, Retford, Nottinghamshire, DN22 6SD
NEAREST STATIONS
Distances are straight line measurements from the centre of the postcode- Retford Station1.4 miles
- Retford Station1.4 miles
About the agent
At Fine & Country, we offer a refreshing approach to selling exclusive homes, combining individual flair and attention to detail with the expertise of local estate agents to create a strong international network, with powerful marketing capabilities.
Moving home is one of the most important decisions you will make; your home is both a financial and emotional investment. We understand that it's the little things ' without a price tag ' that make a house a home, and this makes us a valuab
Industry affiliations



Notes
Staying secure when looking for property
Ensure you're up to date with our latest advice on how to avoid fraud or scams when looking for property online.
Visit our security centre to find out moreDisclaimer - Property reference 3495639. The information displayed about this property comprises a property advertisement. Rightmove.co.uk makes no warranty as to the accuracy or completeness of the advertisement or any linked or associated information, and Rightmove has no control over the content. This property advertisement does not constitute property particulars. The information is provided and maintained by Fine & Country, Bawtry. Please contact the selling agent or developer directly to obtain any information which may be available under the terms of The Energy Performance of Buildings (Certificates and Inspections) (England and Wales) Regulations 2007 or the Home Report if in relation to a residential property in Scotland.
*This is the average speed from the provider with the fastest broadband package available at this postcode. The average speed displayed is based on the download speeds of at least 50% of customers at peak time (8pm to 10pm). Fibre/cable services at the postcode are subject to availability and may differ between properties within a postcode. Speeds can be affected by a range of technical and environmental factors. The speed at the property may be lower than that listed above. You can check the estimated speed and confirm availability to a property prior to purchasing on the broadband provider's website. Providers may increase charges. The information is provided and maintained by Decision Technologies Limited. **This is indicative only and based on a 2-person household with multiple devices and simultaneous usage. Broadband performance is affected by multiple factors including number of occupants and devices, simultaneous usage, router range etc. For more information speak to your broadband provider.
Map data ©OpenStreetMap contributors.




