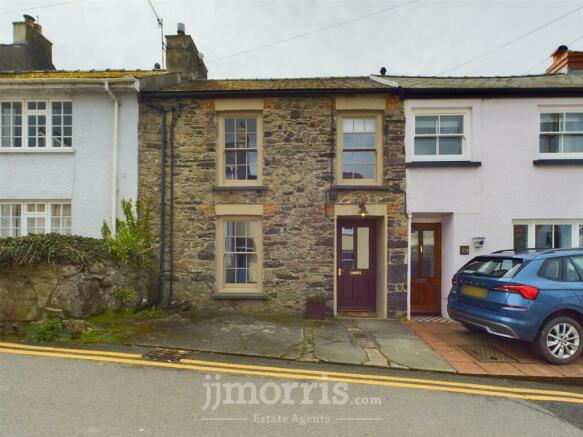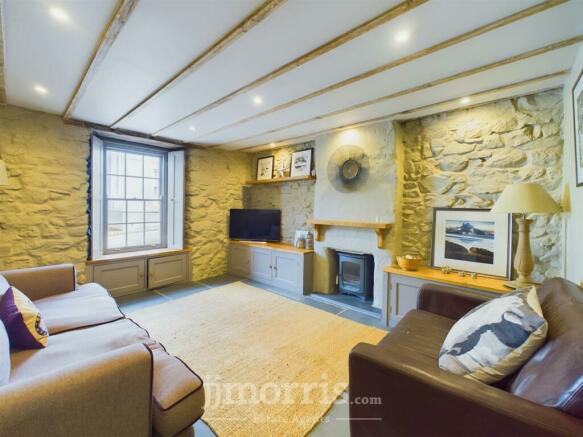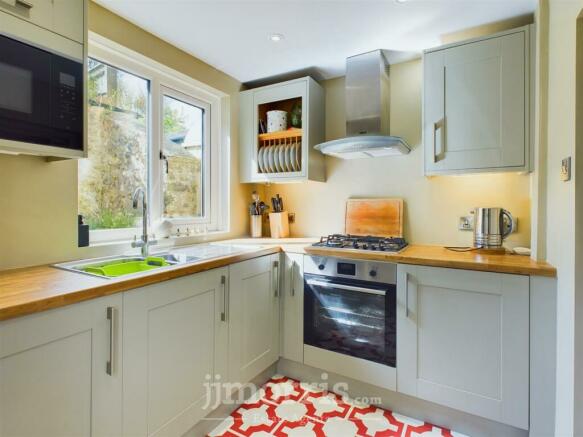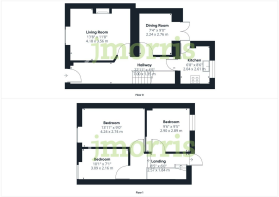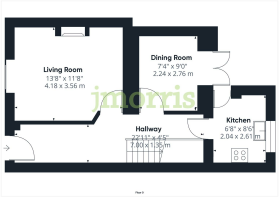St. Davids, Haverfordwest

- PROPERTY TYPE
Terraced
- BEDROOMS
3
- BATHROOMS
1
- SIZE
Ask agent
- TENUREDescribes how you own a property. There are different types of tenure - freehold, leasehold, and commonhold.Read more about tenure in our glossary page.
Freehold
Key features
- Charming Character Property
- Complete Refurbishment By Current Owners
- Large Rear Garden Space
- High Specification Throughout
- St Davids Location
- Three Bedrooms, 2 Reception Rooms
- No Chain Sale
Description
*Complete Refurbishment By Current Owners
*Large Rear Garden Space
*High Specification Throughout
*St Davids Location
*Three Bedrooms, 2 Reception Rooms
*No Chain Sale
Situation - St. Davids, nestled along the picturesque Northwest Pembrokeshire Coastline, is a beloved cathedral city approximately 15 miles northwest of the bustling County and Market Town of Haverfordwest. Offering a plethora of amenities, St. Davids boasts a vibrant community with local shops, both secondary and primary schools, churches, restaurants, pubs, cafes, a convenient supermarket/post office, and a petrol filling station.
Nature enthusiasts will find themselves within easy reach of the stunning Pembrokeshire Coastline at Porthclais, just a mile away. Additionally, renowned sandy beaches and charming coves such as Whitesands Bay, Abereiddy, Traeth Llyfn, Porthgain, Caerfai, Solva, Newgale, Broad Haven, and Little Haven are all within close proximity, offering endless opportunities for relaxation and exploration.
Nestled within the Pembrokeshire Coast National Park, recognized for its outstanding natural beauty, St. Davids enjoys a setting protected and cherished for its scenic splendor.
One of its bustling thoroughfares, Goat Street, boasts a mix of commercial and residential properties, stretching northward from the heart of St. Davids City Centre and Cross Square. Situated merely 200 yards from Cross Square, 27 Goat Street offers a prime location within the vibrant heart of St. Davids.
Description - Roslyn, 27 Goat Street, a distinguished Grade II listed property, is one of five houses forming a terrace documented on the Tithe Map of 1840. This enchanting residence boasts three bedrooms and has undergone a meticulous modernisation by its current owners, adhering to the highest standards while preserving its timeless charm.
Internally, the property exudes a delightful contemporary ambiance, seamlessly blending modern comforts with its original features. Every detail has been carefully considered, resulting in a home that harmoniously combines historic character with contemporary elegance.
Entrance Hallway - Part obscure glazed door, slate Granite floor tiles, under floor heating, feature stone wall, exposed ceiling beams, spotlights, staircase leading up to first floor landing.
Lounge - Double glazed sash window to fore with bespoke shutters, feature stone walls, exposed ceiling beams, spotlights, Charnwood Log burner with wooden shelf over, slate Granite floor tiles, under floor heating, Bespoke integrated cupboards with solid wood work surface over.
Dining/Breakfast - Double glazed French doors to rear leading out to private courtyard space at the rear of the property, slate Granite floor tiles, under floor heating, exposed ceiling beams, wall mounted dresser and shelving, wall lights.
Kitchen - Double glazed window to rear, obscure wooden door to side leading out to rear garden, a range of wall mounted shaker style wall and base units with wood effect work surface over, stainless steel double sink and drainer with mixer tap over, integral electric oven and 4 ring gas hob with extractor fan over, integral microwave, washer/dryer and fridge/freezer, Harvey Maria flooring, radiator, spotlights.
First Floor Landing (Split) - Access to loft space, overhead feature lights, wooden balustrade, steps leading up to bathroom and also bedrooms at opposite end of the landing, doors leading off to:
Bedroom 1 - Double glazed sash window to fore, radiator.
Bedroom 2 - Double glazed sash window to rear, radiator.
Bedroom 3 - Double glazed sash window to fore, radiator.
Bathroom - Obscure double glazed sash window to rear, fitted bathroom suite by C.P. Hart consisting of low level w.c, wash hand basin vanity unit, bath with central chrome waterfall taps, rainforest chrome shower head and glass screen over, decorative tiles to walls and floor by Mandarin Stone, under floor heating, wall mounted towel rail, fitted storage cupboard space housing shelving and wall mounted Worcester gas boiler.
Externally - At the rear of the property lies a secluded and secure garden area, offering a peaceful retreat for residents. The garden features a charming courtyard, perfect for alfresco dining during the warmer months, providing an intimate setting for gatherings with friends and family. Ascending the steps, you'll discover an expansive elevated lawn, offering ample space for relaxation and outdoor activities. A stone storage shed adds practicality to the garden, providing storage for gardening tools and outdoor equipment. From this elevated vantage point, views of the water can be savored, adding to the allure of this idyllic outdoor space. Whether unwinding with a book in the sunshine or hosting summer soirées under the stars, the garden at 27 Goat Street offers a tranquil haven for residents to enjoy the beauty of their surroundings.
Services - Gas central heating.
Planning Application - Planning granted for rear single storey extension. Planning Reference number NP/16/0488/LBA
Brochures
St. Davids, HaverfordwestBrochure- COUNCIL TAXA payment made to your local authority in order to pay for local services like schools, libraries, and refuse collection. The amount you pay depends on the value of the property.Read more about council Tax in our glossary page.
- Band: E
- LISTED PROPERTYA property designated as being of architectural or historical interest, with additional obligations imposed upon the owner.Read more about listed properties in our glossary page.
- Listed
- PARKINGDetails of how and where vehicles can be parked, and any associated costs.Read more about parking in our glossary page.
- On street
- GARDENA property has access to an outdoor space, which could be private or shared.
- Yes
- ACCESSIBILITYHow a property has been adapted to meet the needs of vulnerable or disabled individuals.Read more about accessibility in our glossary page.
- Ask agent
St. Davids, Haverfordwest
NEAREST STATIONS
Distances are straight line measurements from the centre of the postcode- Haverfordwest Station14.2 miles
About the agent
J.J. Morris Chartered Surveyors are a traditional General Practice firm of Chartered Surveyors, Auctioneers, Land & Estate Agents offering a full range of professional services in property related matters throughout Pembrokeshire, West Carmarthenshire and South Ceredigion. The firm was originally founded in the 1950’s with offices located in Cardigan and Fishguard. In addition the firm was also responsible for running Cardigan Livestock Market. In 1989 a further office was opened in Haverford
Industry affiliations

Notes
Staying secure when looking for property
Ensure you're up to date with our latest advice on how to avoid fraud or scams when looking for property online.
Visit our security centre to find out moreDisclaimer - Property reference 33047223. The information displayed about this property comprises a property advertisement. Rightmove.co.uk makes no warranty as to the accuracy or completeness of the advertisement or any linked or associated information, and Rightmove has no control over the content. This property advertisement does not constitute property particulars. The information is provided and maintained by JJ Morris, Haverfordwest. Please contact the selling agent or developer directly to obtain any information which may be available under the terms of The Energy Performance of Buildings (Certificates and Inspections) (England and Wales) Regulations 2007 or the Home Report if in relation to a residential property in Scotland.
*This is the average speed from the provider with the fastest broadband package available at this postcode. The average speed displayed is based on the download speeds of at least 50% of customers at peak time (8pm to 10pm). Fibre/cable services at the postcode are subject to availability and may differ between properties within a postcode. Speeds can be affected by a range of technical and environmental factors. The speed at the property may be lower than that listed above. You can check the estimated speed and confirm availability to a property prior to purchasing on the broadband provider's website. Providers may increase charges. The information is provided and maintained by Decision Technologies Limited. **This is indicative only and based on a 2-person household with multiple devices and simultaneous usage. Broadband performance is affected by multiple factors including number of occupants and devices, simultaneous usage, router range etc. For more information speak to your broadband provider.
Map data ©OpenStreetMap contributors.
