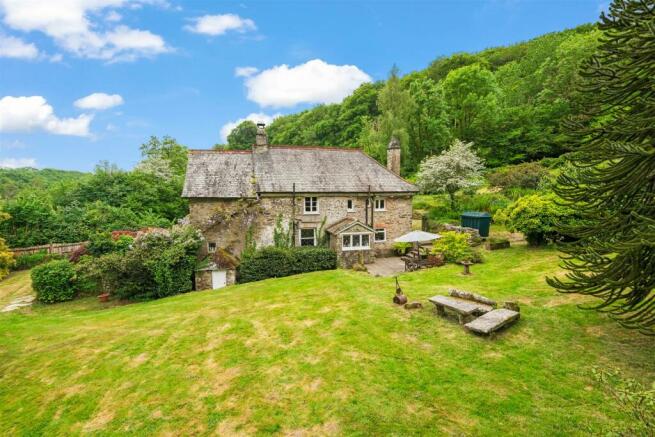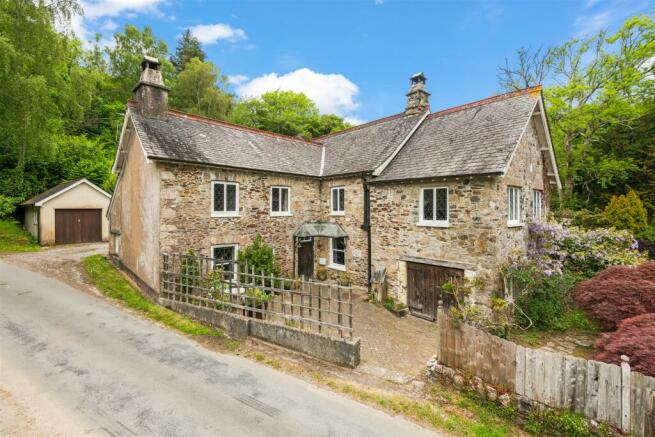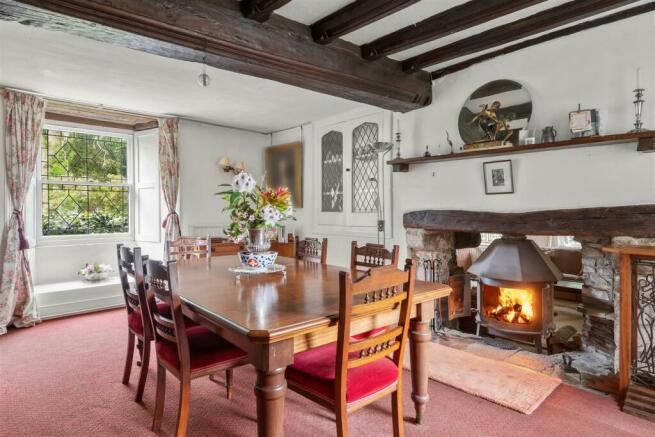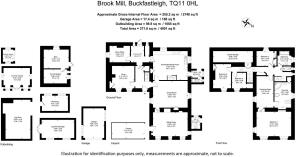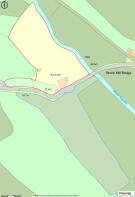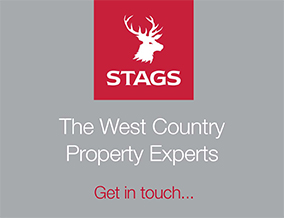
Buckfastleigh

- PROPERTY TYPE
Detached
- BEDROOMS
4
- SIZE
Ask agent
- TENUREDescribes how you own a property. There are different types of tenure - freehold, leasehold, and commonhold.Read more about tenure in our glossary page.
Freehold
Key features
- A substantial stone house of 2,748sqft
- A most tranquil and peaceful location
- 2.3 Acres of mature gardens and parkland
- Fantastic audible sound of the River Mardle
- Option to purchase additional 2.6 acres
- Freehold
- Council Tax Band G
Description
Situation - Brook Mill is located in a rural area off a quiet road, just a quarter of a mile from Buckfastleigh town centre with close access to the A38/Devon Expressway, making for fast access to the cities of Exeter and Plymouth. Buckfastleigh has its own range of independent shops and is well positioned for access to the Dartmoor National Park as well as the South Hams and Torbay coastline. The medieval market town of Totnes lies approximately 6 miles to the south with its wider range of facilities and mainline railway station.
Description - A detached house with over 2 acres of mature landscaped gardens, bordering the River Mardle. The original part of the Mill is believed to date back to the 17th Century. The house retains much sought after character, yet remains Un-Listed and has been the home to the current vendor for 38 years. The property is located in a very peaceful and tranquil area within the Dartmoor National Park, yet is readily accessible to the main road networks. Whilst the property is well-maintained, the next custodian for the property will look to modernise the property in part.
Accommodation - From one of the parking areas, a paved courtyard provides access through the front door into the reception hall, where some of the original flagstone flooring remains, with timber parquet surrounding it. There is a door to a study with a stone fireplace with the date of 1813 stamped in the fireplace with a wood burning stove and some fine ceiling timbers which have chamfered detail on the beams.
The dining room has a large double-fronted wood burner providing heat to the dining room and to the drawing room, with leaded sash windows with working shutters to the side. From the dining room, a step leads down into the drawing room, also benefitting from the wood burning stove, with leaded light windows overlooking some acer trees in the garden below.
The kitchen has a range of base level kitchen units with plumbing and space for a washing machine, freestanding dishwasher and a two oven oil-fired Aga with a central heating boiler alongside. There is a second set of stairs leading up from the kitchen and doors to a larder cupboard and step with door up and into the main larder. From a secondary corridor access leads through to the secondary study with a cast iron fireplace and leaded light window overlooking the lane. There is a doorway which leads back around to the main staircase hall where there is an understairs cupboard.
The main staircase leads up to a split landing with a pair of timber doors providing access into a concealed storage room. To the left of the flight of stairs are two bedrooms, one a double and the other arranged as a single room with bunk beds. To the right is bedroom 3 (double) with an airing cupboard and wash hand basin, with view over the track bisecting the land. Door to family bathroom and a door to a separate WC. The main bedroom has a large en-suite bathroom with a corner bath, bidet, wash hand basin and WC, with a fantastic view of the garden with the monkey puzzle tree in the foreground. This main bedroom has a large room currently used as a library, which could be used as a dressing room, with steps down into the main bedroom with exposed ceiling timbers and three large windows.
Gardens And Grounds - The gardens and grounds (edged red on the plan) are a particular feature of the property, which provide significant value to the house and have been hugely improved by the owner during his ownership of the property. At the rear of the property is a paved patio area with a rear entrance porch with stone walls and former granite gateposts providing a fantastic spot to enjoy the afternoon and evening sun. A cobbled pathway leads down to a gardener’s WC.
There is an abundance of mature camellias, a fantastic magnolia tree, monkey puzzle and parkland trees, which add to the appeal of the garden. There is a timber summerhouse which is mounted on some rails, allowing the room to be spun around to face the sun at all times. The boundary of the garden adjoins the River Mardle, where there is a waterfall with a conveniently located bench to sit and enjoy the river. The gardens have a mass of daffodils, wild garlic, bluebells, primroses and snowdrops, which come to life in the spring. Located near the river is an additional summerhouse, which is timber built and clad under a slate roof. The gardens include a terraced area of level lawn, which was once a tennis court, more recently a croquet lawn, with steps leading up to the upper areas of garden and to the paddock beyond. In the far paddock there are three tall eucalyptus trees which denote almost the far boundary, which is located a little distance beyond where there is a fence.
At the upper end of the garden and accessed from the private lane to the side of the house, is the large parking and turning area where there is a cluster of buildings currently utilised as a woodstore with the stone wall of a former barn as the rear elevation, a timber carport and a former stable now used as a garden machinery store. A ramp leads up to the upper area of former vegetable and kitchen gardens where a greenhouse is located which, in turn, leads up to the upper area of woodland. The boundaries of the land are shown within the particulars. At the entrance of the private lane leading up to this group of buildings, is a more modern detached single garage with an up and over door.
Lot 2 - As shown edged blue on the plan, the paddock which extends to about 2.6 acres, is accessed from the lane, which is bordered by mature woodlands and is fairly steep, sloping land via a north easterly facing slope. Please note, the field adjoining Lot 2 has access over a small section to access the gateway into the farmer’s field.
Services - Mains electric, private water, septic tank drainage and oil fired central heating.
Local Authority - Teignbridge District Council, Forde House, Brunel Road, Newton Abbot, Devon, TQ12 4XX. Tel: . E-mail: . Situated within Dartmoor National Park.
Viewing - Strictly by appointment through the agents please on .
Directions - The Sat Nav doesn’t work to get to this property. Please use the what3words address of ///thrusters.armrest.screening
Brochures
Buckfastleigh- COUNCIL TAXA payment made to your local authority in order to pay for local services like schools, libraries, and refuse collection. The amount you pay depends on the value of the property.Read more about council Tax in our glossary page.
- Band: G
- PARKINGDetails of how and where vehicles can be parked, and any associated costs.Read more about parking in our glossary page.
- Yes
- GARDENA property has access to an outdoor space, which could be private or shared.
- Yes
- ACCESSIBILITYHow a property has been adapted to meet the needs of vulnerable or disabled individuals.Read more about accessibility in our glossary page.
- Ask agent
Buckfastleigh
NEAREST STATIONS
Distances are straight line measurements from the centre of the postcode- Totnes Station6.3 miles
About the agent
Stags' office in The Granary, Totnes isn't hard to find. It's an imposing historic stone building on Coronation Road, next to Morrisons supermarket, which offers ample parking. Stags has been a dynamic influence on the West Country property market for over 130 years and is acknowledged as the leading firm of chartered surveyors and auctioneers in the West Country with 21 geographically placed offices across Cornwall, Devon, Somerset and Dorset. We take great pride in the trust placed in our n
Industry affiliations




Notes
Staying secure when looking for property
Ensure you're up to date with our latest advice on how to avoid fraud or scams when looking for property online.
Visit our security centre to find out moreDisclaimer - Property reference 32370080. The information displayed about this property comprises a property advertisement. Rightmove.co.uk makes no warranty as to the accuracy or completeness of the advertisement or any linked or associated information, and Rightmove has no control over the content. This property advertisement does not constitute property particulars. The information is provided and maintained by Stags, Totnes. Please contact the selling agent or developer directly to obtain any information which may be available under the terms of The Energy Performance of Buildings (Certificates and Inspections) (England and Wales) Regulations 2007 or the Home Report if in relation to a residential property in Scotland.
*This is the average speed from the provider with the fastest broadband package available at this postcode. The average speed displayed is based on the download speeds of at least 50% of customers at peak time (8pm to 10pm). Fibre/cable services at the postcode are subject to availability and may differ between properties within a postcode. Speeds can be affected by a range of technical and environmental factors. The speed at the property may be lower than that listed above. You can check the estimated speed and confirm availability to a property prior to purchasing on the broadband provider's website. Providers may increase charges. The information is provided and maintained by Decision Technologies Limited. **This is indicative only and based on a 2-person household with multiple devices and simultaneous usage. Broadband performance is affected by multiple factors including number of occupants and devices, simultaneous usage, router range etc. For more information speak to your broadband provider.
Map data ©OpenStreetMap contributors.
