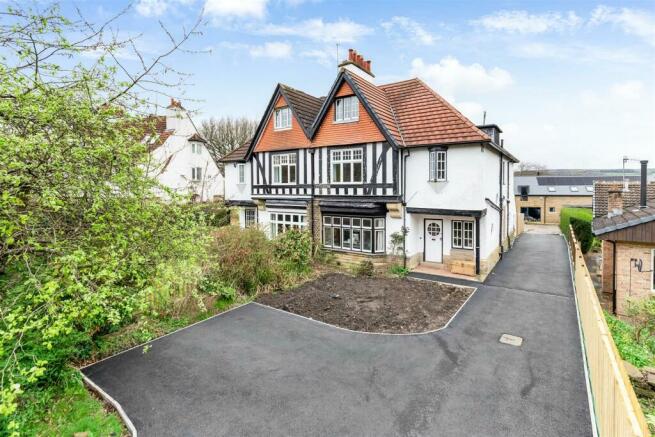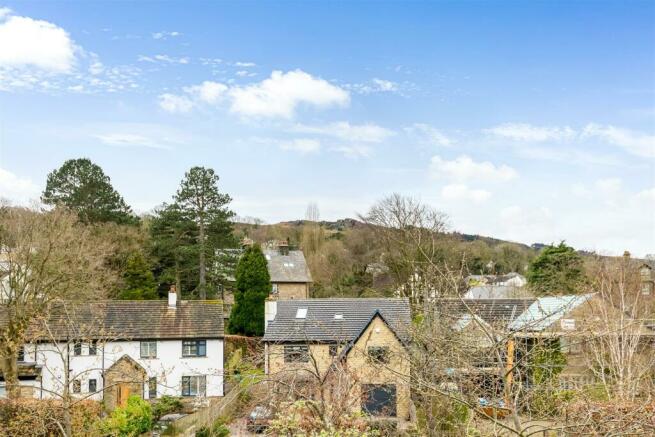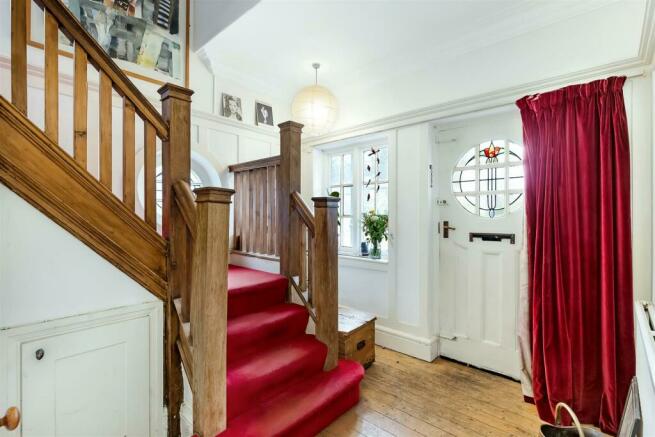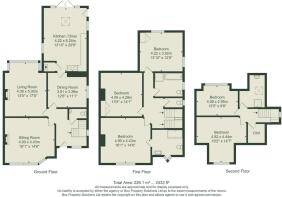Moorfield Road, Ben Rhydding, Ilkley

- PROPERTY TYPE
Semi-Detached
- BEDROOMS
5
- BATHROOMS
3
- SIZE
Ask agent
- TENUREDescribes how you own a property. There are different types of tenure - freehold, leasehold, and commonhold.Read more about tenure in our glossary page.
Freehold
Key features
- Five Bedrooms
- Two Bathrooms
- Large Reception Spaces
- Extended Dining Kitchen
- Far Reaching Views
- EPC Rating E
- Off-Street Parking
- Short Walk To Ben Rhydding Train Station
Description
With mature trees running along both sides, Moorfield Road features a blend of attractive period properties and is renowned for its secluded nature, whilst being within a brief stroll of Ben Rhydding train station. Now in need of modernisation, this spacious semi-detached home features a newly laid driveway and benefits from long distance views to the front and rear.
With gas central heating, the accommodation comprises
Ground Floor -
Reception Hall - 3.58m x 3.00m (11'9 x 9'10) - With wood panelled walls, stripped pine floor, leaded stained glass window, picture rail and an understairs cupboard.
Claokroom - With hand wash basin and w.c.
Sitting Room - 4.88m x 4.50m (into bay) (16'0 x 14'9 (into bay)) - A spacious sitting room including a solid fuel stone on stone hearth with brick surround. Bay window to the front elevation.
Living Room - 5.46m x 4.09m (17'11 x 13'5) - Featuring a solid fuel stone on stone hearth with brick surround, stripped pine floor and a stained glass window.
Dining Room - 3.81m x 3.38m (max) (12'6 x 11'1 (max)) - With a pine floor.
Dining Kitchen - 6.25m x 4.19m (20'6 x 13'9) - A light and airy dining kitchen with exposed beams comprising a good range of base and wall units with coordinating work surfaces and an AGA. French Doors lead out to the rear garden.
First Floor -
Bedroom - 4.93m x 4.45m (16'2 x 14'7) - A double bedroom enjoying an outlook towards the Cow & Calf Rocks.
En Suite - 3.00m x 2.46m (9'10 x 8'1) - Comprising a walk-in shower, hand wash basin set within vanity unit, w.c. and a heated towel rail.
Bedroom - 4.24m x 4.09m (13'11 x 13'5) - With laminate wood flooring.
Bedroom - 4.22m x 3.81m (13'10 x 12'6) - Featuring a hand wash basin and a dual aspect.
Bathroom - 2.74m x 2.31m (9'0 x 7'7) - Including a bath, walk-in shower, hand wash basin, w.c. and a heated towel rail.
Separate W.C -
Second Floor -
Bedroom - 4.52m x 4.45m (max) (14'10 x 14'7 (max)) - A further double bedroom.
Bedroom - 3.71m x 2.95m (12'2 x 9'8) - Featuring a fitted store cupboard and exposed beam.
Shower Room - Including a walk-in shower, hand wash basin and a heated towel rail.
Outside -
Front Garden - A south facing front garden that is due to have a newly laid lawn.
Rear Garden - A principally lawned rear garden including an elevated gravelled area.
Driveway - A newly laid tarmacadam driveway.
Brochures
Moorfield Road, Ben Rhydding, IlkleyBrochure- COUNCIL TAXA payment made to your local authority in order to pay for local services like schools, libraries, and refuse collection. The amount you pay depends on the value of the property.Read more about council Tax in our glossary page.
- Band: G
- PARKINGDetails of how and where vehicles can be parked, and any associated costs.Read more about parking in our glossary page.
- Yes
- GARDENA property has access to an outdoor space, which could be private or shared.
- Yes
- ACCESSIBILITYHow a property has been adapted to meet the needs of vulnerable or disabled individuals.Read more about accessibility in our glossary page.
- Ask agent
Moorfield Road, Ben Rhydding, Ilkley
NEAREST STATIONS
Distances are straight line measurements from the centre of the postcode- Ben Rhydding Station0.2 miles
- Ilkley Station1.1 miles
- Burley-in-Wharfedale Station2.0 miles
Notes
Staying secure when looking for property
Ensure you're up to date with our latest advice on how to avoid fraud or scams when looking for property online.
Visit our security centre to find out moreDisclaimer - Property reference 33047005. The information displayed about this property comprises a property advertisement. Rightmove.co.uk makes no warranty as to the accuracy or completeness of the advertisement or any linked or associated information, and Rightmove has no control over the content. This property advertisement does not constitute property particulars. The information is provided and maintained by Tranmer White, Ilkley. Please contact the selling agent or developer directly to obtain any information which may be available under the terms of The Energy Performance of Buildings (Certificates and Inspections) (England and Wales) Regulations 2007 or the Home Report if in relation to a residential property in Scotland.
*This is the average speed from the provider with the fastest broadband package available at this postcode. The average speed displayed is based on the download speeds of at least 50% of customers at peak time (8pm to 10pm). Fibre/cable services at the postcode are subject to availability and may differ between properties within a postcode. Speeds can be affected by a range of technical and environmental factors. The speed at the property may be lower than that listed above. You can check the estimated speed and confirm availability to a property prior to purchasing on the broadband provider's website. Providers may increase charges. The information is provided and maintained by Decision Technologies Limited. **This is indicative only and based on a 2-person household with multiple devices and simultaneous usage. Broadband performance is affected by multiple factors including number of occupants and devices, simultaneous usage, router range etc. For more information speak to your broadband provider.
Map data ©OpenStreetMap contributors.





