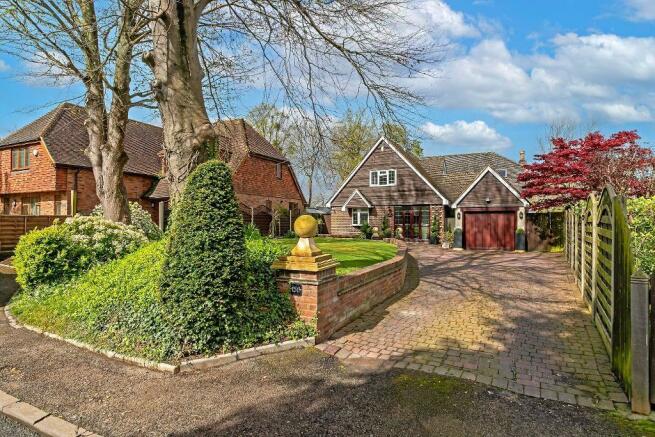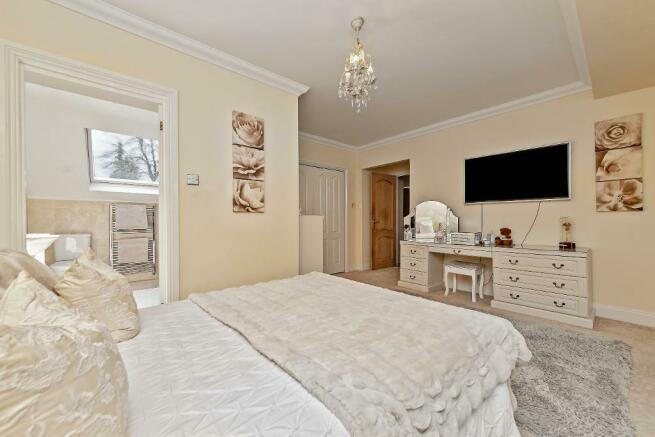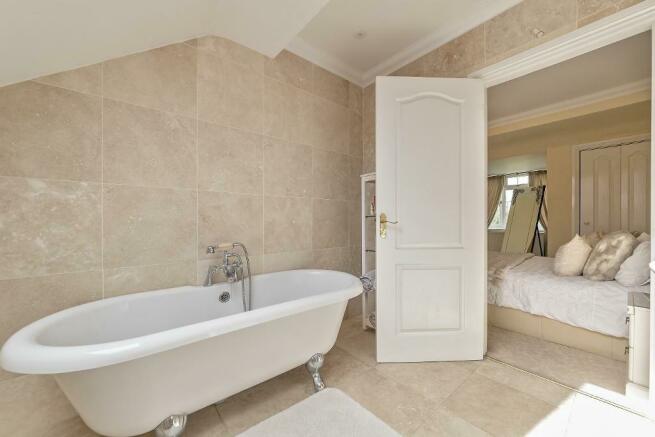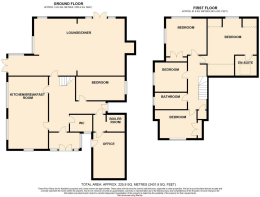Manor Road, Barton le clay, Bedfordshire, MK45 4NU

- PROPERTY TYPE
Detached
- BEDROOMS
5
- BATHROOMS
3
- SIZE
Ask agent
- TENUREDescribes how you own a property. There are different types of tenure - freehold, leasehold, and commonhold.Read more about tenure in our glossary page.
Freehold
Key features
- Stunning family home
- Picturesque location
- Prime road in the village
- Unique in design with a contempory feel
- Great local amenities
- Stylish kitchens and bathrooms
- Ample parking for several cars
- Excellent schooling locally
- Private landscaped rear garden
- Surrounded by scenic rambling walks
Description
Indigo Residential is thrilled to present this exquisite 5-bedroom detached family home nestled in the charming village of Barton le Clay. Situated along a sought-after road, this property offers abundant space perfect for a growing family and reflects the care and love of its current owners.
With a timeless architectural design, the house features period details and an elegant façade that adds to its appeal. Inside, the generously proportioned rooms are bathed in natural light, creating a welcoming and cozy ambiance throughout. The 5 bedrooms cater to various accommodation needs, ensuring everyone in the family enjoys their own private sanctuary.
Manor Road occupies a coveted position at the heart of Barton-Le-Clay, offering residents an enviable lifestyle enriched with convenience and charm. Within a leisurely stroll, you'll discover a diverse array of amenities, from local shops and essential services like doctors and the post office to inviting pubs where you can unwind and socialize. Nature enthusiasts will relish the opportunity to explore scenic walks around Barton Springs, immersing themselves in the tranquil beauty of the surroundings. The presence of convenient local bus services right at your doorstep adds a layer of accessibility, ensuring easy mobility within the area. For commuters, the property's strategic location provides access to Harlington or Flitwick Thameslink station and the nearby M1 motorway. Whether you're commuting to work or embarking on weekend adventures, transportation options are plentiful and well-connected.
Families considering the area will find the catchment areas of esteemed schools such as Ramsey Lower, Arnold Middle, and Harlington Upper schools particularly appealing. This ensures not just a home but also access to top-notch education for children, fostering a well-rounded and fulfilling lifestyle for the entire family.
This charming family home offers exceptional internal and external spaces designed for comfortable living. As you enter, you're greeted by an inviting entrance hallway that sets the tone for the rest of the house. The heart of the home is the spacious and modern 24-foot kitchen/breakfast room, complete with integrated appliances. It's a stylish and functional space perfect for cooking and dining together. The family room is a standout feature, stretching an impressive 34 feet. It's an ideal space for family gatherings, entertaining guests, or simply relaxing in a generously sized area.
For those who work from home or need a dedicated study space, there's a well-appointed office area that provides privacy and functionality. The ground floor also includes a lovely bedroom, offering convenience and flexibility for various living arrangements, along with a convenient W/C. Moving to the first floor, you'll find a light and airy master bedroom with an en-suite bathroom and a walk-in wardrobe, providing a private and luxurious retreat within the home.
There are three additional double bedrooms on this floor, each offering ample space and comfort for family members or guests. Completing the picture is a stylish family bathroom with modern fixtures and finishes, designed to enhance daily routines with ease and elegance.
The external features of this home are equally impressive, with meticulously maintained front and rear gardens that boast lush lawns and inviting patio areas. Gated access on both sides of the property adds security and convenience to your outdoor living experience. Parking is a breeze with a driveway that comfortably accommodates 4 to 5 cars, alongside a practical garage for added storage or vehicle shelter.
This property is a true gem and viewing is highly recommended to fully appreciate all that this lovely family home has to offer.
Entrance
Entrance Porch
Cloakroom
Office
14' 9'' x 9' 0'' (4.52m x 2.75m)
Lounge/Diner
37' 9'' x 18' 6'' (11.52m x 5.64m)
Kitchen/Breakfast Room
23' 5'' x 12' 9'' (7.15m x 3.91m)
Bedroom
15' 6'' x 7' 7'' (4.74m x 2.33m)
Landing
Bedroom One
17' 11'' x 15' 7'' (5.47m x 4.75m)
En-Suite
Bedroom Two
16' 2'' x 11' 3'' (4.94m x 3.44m)
Bedroom Three
12' 4'' x 9' 11'' (3.76m x 3.04m)
Bedroom Four
10' 5'' x 9' 6'' (3.18m x 2.91m)
Family Bathroom
- COUNCIL TAXA payment made to your local authority in order to pay for local services like schools, libraries, and refuse collection. The amount you pay depends on the value of the property.Read more about council Tax in our glossary page.
- Band: TBC
- PARKINGDetails of how and where vehicles can be parked, and any associated costs.Read more about parking in our glossary page.
- Yes
- GARDENA property has access to an outdoor space, which could be private or shared.
- Yes
- ACCESSIBILITYHow a property has been adapted to meet the needs of vulnerable or disabled individuals.Read more about accessibility in our glossary page.
- Ask agent
Energy performance certificate - ask agent
Manor Road, Barton le clay, Bedfordshire, MK45 4NU
NEAREST STATIONS
Distances are straight line measurements from the centre of the postcode- Harlington Station3.2 miles
- Flitwick Station4.2 miles
- Leagrave Station4.3 miles
About the agent
Welcome to indigo residential
Why we are different?
Indigo Residential are an experienced Independent Estate Agency. Our experienced and vast sales team will not only aim to achieve the highest value for your property but also provide a truly unique concierge service thereafter. Being the ONLY local property experts offering IN-BRANCH solicitors alongside our very own mortgage and after sales departments.
Trust...
Our professional attitude and inte
Notes
Staying secure when looking for property
Ensure you're up to date with our latest advice on how to avoid fraud or scams when looking for property online.
Visit our security centre to find out moreDisclaimer - Property reference 678358. The information displayed about this property comprises a property advertisement. Rightmove.co.uk makes no warranty as to the accuracy or completeness of the advertisement or any linked or associated information, and Rightmove has no control over the content. This property advertisement does not constitute property particulars. The information is provided and maintained by Indigo Residential, Ampthill. Please contact the selling agent or developer directly to obtain any information which may be available under the terms of The Energy Performance of Buildings (Certificates and Inspections) (England and Wales) Regulations 2007 or the Home Report if in relation to a residential property in Scotland.
*This is the average speed from the provider with the fastest broadband package available at this postcode. The average speed displayed is based on the download speeds of at least 50% of customers at peak time (8pm to 10pm). Fibre/cable services at the postcode are subject to availability and may differ between properties within a postcode. Speeds can be affected by a range of technical and environmental factors. The speed at the property may be lower than that listed above. You can check the estimated speed and confirm availability to a property prior to purchasing on the broadband provider's website. Providers may increase charges. The information is provided and maintained by Decision Technologies Limited. **This is indicative only and based on a 2-person household with multiple devices and simultaneous usage. Broadband performance is affected by multiple factors including number of occupants and devices, simultaneous usage, router range etc. For more information speak to your broadband provider.
Map data ©OpenStreetMap contributors.




