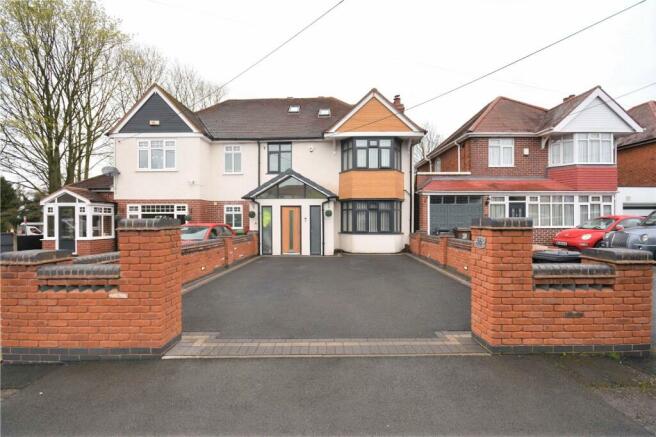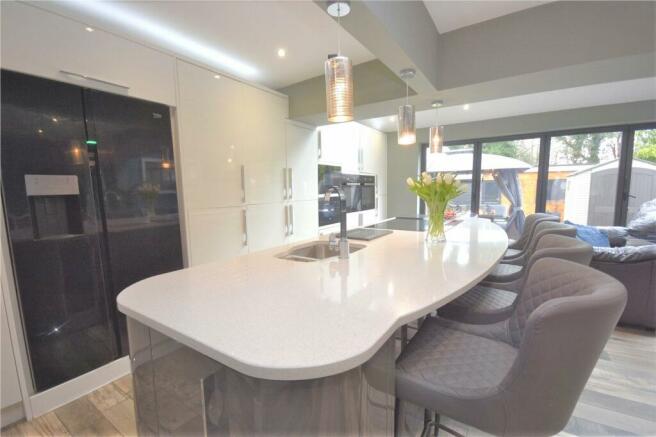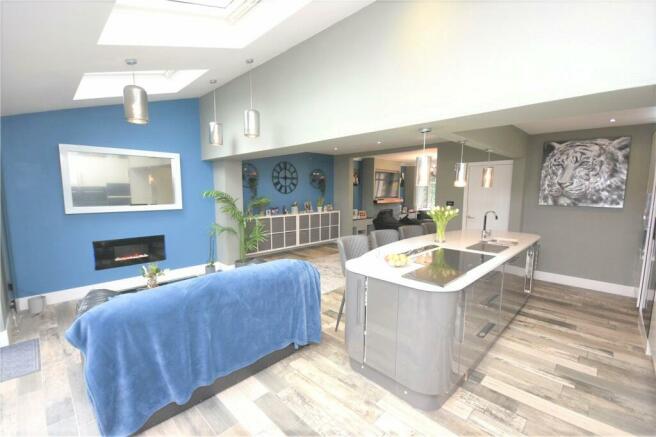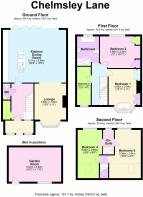Chelmsley Lane, Marston Green, Birmingham, B37

- PROPERTY TYPE
Semi-Detached
- BEDROOMS
5
- BATHROOMS
2
- SIZE
Ask agent
- TENUREDescribes how you own a property. There are different types of tenure - freehold, leasehold, and commonhold.Read more about tenure in our glossary page.
Freehold
Key features
- IMPRESSIVE FAMILY HOME SPANNING THREE FLOORS
- FIVE BEDROOMS
- STUNNING OPEN PLAN LOUNGE KITCHEN DINER
- OFF ROAD PARKING
- BEDROOM ONE TO INCLUDE A FREESTANDING BATH
- FAMILY BATHROOM, EN-SUITE & GUEST WC
- LANDSCAPED REAR GARDEN WITH GARDEN ROOM
- SEPARATE LOUNGE
- JUST A SHORT WALK FROM MARSTON GREEN VILLAGE
- HD PROPERTY VIDEO TOUR AVAILABLE
Description
Additional Information
We are advised by the vendor that the property is freehold. We would strongly advise all interested parties to obtain verification through their own solicitor or legal representative. Council Tax Band D EPC Rating C.
Approach
This very well presented five bedroom semi detached residence is located near to the centre of Marston Green village and set within a cul-de-sac location. The property is approached by a tarmac drive surrounded by a perimeter wall. Access to the property is via an external porch. The porch has tile flooring and an internal door leading into
Porch
Overlooking the front of the property with a front door into the:
Entrance Hallway
A beautiful entrance to the property to include stairs leading to the first floor landing, an alcove desk area and doors leading off to:
Guest WC
To include a WC and a vanity sink unit.
Lounge
Overlooking the front of the property with a feature bay window and a feature fire with surround, the cosy Lounge also opens out to the:
Open Plan Lounge Kitchen Diner
Overlooking the Rear Garden with bi-fold doors opening out to the patio, the Kitchen is presented to an impeccable standard throughout and boasts an impressive finish with beautiful features. The Kitchen is fitted with plentiful matching base and wall units in a white gloss finish with a roll-top worksurface over, a buit in sink and appliances in the central island with space for seating and two feature velux windows. The Kitchen area also benefits from an Open Plan Dining Area with views overlooking the Rear Garden.
First Floor Landing
To include stairs to the Second Floor Landing and doors leading off to:
Bedroom One
Overlooking the front of the property with a feature bay window, Bedroom One is a spacious double Bedroom including fitted wardrobes, a feature fireplace with log burner and a stunning free standing bath.
Bedroom Two
Overlooking the Rear Garden, a great sized double Bedroom to include fitted wardrobes.
Bedroom Three
Overlooking the front of the property, a good sized Bedroom.
Family Bathroom
Overlooking the Rear Garden, a beautifully presented modern Family Batheoom to include a walk in shower, freestanding bath, large vanity sink unit and a push button WC.
Second Floor Landing
To include doors leading off to:
Bedroom Four
A spacious double Bedroom to include a Velux window.
Bedroom Five
A spacious double Bedroom to include a Velux window.
Jack and Jill Shower Room
Accessible via both Bedroom 4 and 5, the Shower Room includes a shower cubicle, a vanity sink unit and a push button WC.
Rear Garden
The property benefits from a well maintained, landscaped Rear Garden featuring a great sized patio area, grass lawn with central pathway to the Garden Room and perimeter fence panels.
Garden Room
Overlooking the Rear Garden, the brick built Garden Room is currently utilised as a Games Room and includes electrics.
- COUNCIL TAXA payment made to your local authority in order to pay for local services like schools, libraries, and refuse collection. The amount you pay depends on the value of the property.Read more about council Tax in our glossary page.
- Ask agent
- PARKINGDetails of how and where vehicles can be parked, and any associated costs.Read more about parking in our glossary page.
- Yes
- GARDENA property has access to an outdoor space, which could be private or shared.
- Yes
- ACCESSIBILITYHow a property has been adapted to meet the needs of vulnerable or disabled individuals.Read more about accessibility in our glossary page.
- Ask agent
Chelmsley Lane, Marston Green, Birmingham, B37
NEAREST STATIONS
Distances are straight line measurements from the centre of the postcode- Marston Green Station0.3 miles
- Lea Hall Station1.6 miles
- Birmingham International Station1.7 miles
About the agent
Ferndown Estates is a very well established, multi-award winning, INDEPENDENT estate agent based in the West Midlands. We’re also a very proud member of The Guild of Property Professionals which has be consistently recognised as the best group of agents in the UK as voted by customers. If you are looking to sell or rent a property, we are the clear choice for ensuring your property is handled in the correct manner.
We are the most successful independent sales and letting agent within
Industry affiliations


Notes
Staying secure when looking for property
Ensure you're up to date with our latest advice on how to avoid fraud or scams when looking for property online.
Visit our security centre to find out moreDisclaimer - Property reference FER171189. The information displayed about this property comprises a property advertisement. Rightmove.co.uk makes no warranty as to the accuracy or completeness of the advertisement or any linked or associated information, and Rightmove has no control over the content. This property advertisement does not constitute property particulars. The information is provided and maintained by Ferndown Estates, Marston Green. Please contact the selling agent or developer directly to obtain any information which may be available under the terms of The Energy Performance of Buildings (Certificates and Inspections) (England and Wales) Regulations 2007 or the Home Report if in relation to a residential property in Scotland.
*This is the average speed from the provider with the fastest broadband package available at this postcode. The average speed displayed is based on the download speeds of at least 50% of customers at peak time (8pm to 10pm). Fibre/cable services at the postcode are subject to availability and may differ between properties within a postcode. Speeds can be affected by a range of technical and environmental factors. The speed at the property may be lower than that listed above. You can check the estimated speed and confirm availability to a property prior to purchasing on the broadband provider's website. Providers may increase charges. The information is provided and maintained by Decision Technologies Limited. **This is indicative only and based on a 2-person household with multiple devices and simultaneous usage. Broadband performance is affected by multiple factors including number of occupants and devices, simultaneous usage, router range etc. For more information speak to your broadband provider.
Map data ©OpenStreetMap contributors.




