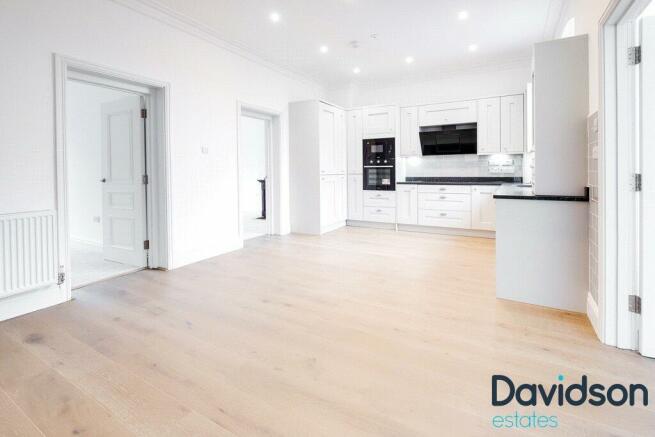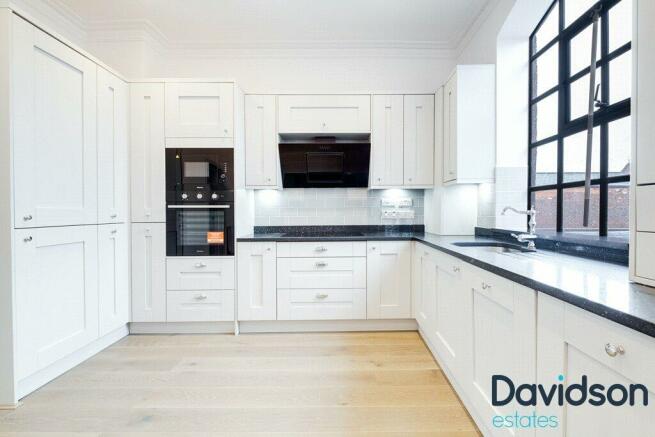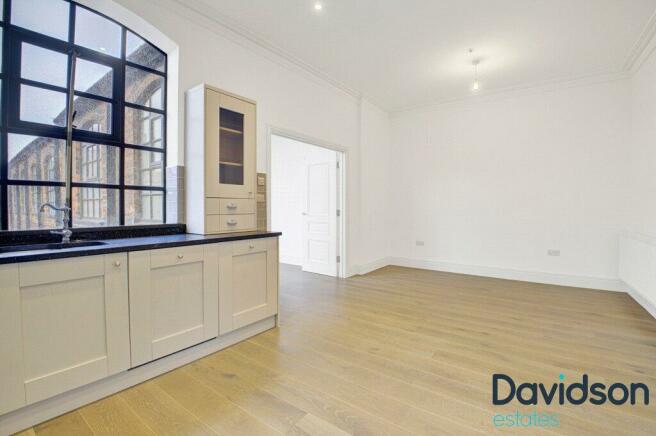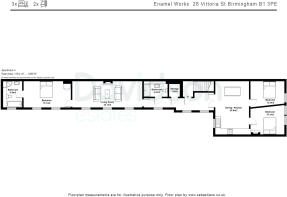Vittoria Street, Jewellery Quarter, Birmingham, B1

- PROPERTY TYPE
Penthouse
- BEDROOMS
3
- BATHROOMS
2
- SIZE
Ask agent
Description
***OPEN HOUSE EVENT, MAY 3RD, CALL TO REGISTER***
| Brand New Modern Apartment Oozing Class | Short walk to St. Paul's Square, Colmore Row and Beyond | Boutique Collection of Just 4 Apartments | SHARE OF FREEHOLD | 3 BED Unique PENTHOUSE Apartment |
NEW IN THE JQ | ENAMEL WORKS | Complete and Ready to Move in |
*OPEN HOUSE EVENT*
*FRIDAY MAY 3RD, 12pm to 2pm*
*CHANCE TO VIEW ALL APARTMENTS*
*CALL TO REGISTER*
Davidson Estates are delighted to present a selection of characterful apartments and a commercial unit located in "The Enamel Works," a Victorian, three storey building consisting of four unique apartments designed and converted to the highest specifications.
| KEY FEATURES |
*Incredibly Spacious, Secluded 3 Bed Penthouse Apartment
*Ornate Original Features
*High Ceilings, All South Facing Windows, Amazing Natural Light
*Long Lease- 999 years
*SHARE OF FREEHOLD
*Modern Kitchen with All White Goods
*Fiber Optic Cabling for Rapid Internet
*Short Walk to St. Paul's Square and Colmore Row Business District.
| THE APARTMENT |
The Penthouse apartment is a spacious, three bedroom property with its own private entrance occupying the whole of the second (top) floor and, being South facing, is flooded with natural light. In all, the apartment boasts approximately 1,250 square feet of living space (with an extravagant 30 plus metres of length) and benefits from, raised ceilings, fast fibre-optic broadband cabling and high quality, modern fittings blending seamlessly with the original, industrial features.
In greater detail:
ENTRY
The penthouse apartment has its own, private entry from the street. Once through the front door is a tiled entry area leading to the wood effect staircase under the original Victorian archway. The two tier staircase has an additional doorway half way up, handrails, lighting, painted brickwork walls and leads to the entry door of the apartment at second (top) floor level.
ENTRY VESTIBULE
7.68m X 2.20m
This is a large, versatile area with three, custom made, new windows which accurately reflect the original Victorian predecessors. Indeed, as all of the windows on the rear wing face to the South, this is an extremely well-lit apartment. On one side of the entry vestibule one can access the kitchen and the two guest bedrooms and the other way leads to the living room, the main bedroom and the en-suite bathroom. There is a high quality, grey, wood effect floor, white painted walls, a radiator, exposed, structural supports, two ceiling lights, a smoke alarm and electric wall sockets. Doors off this area also lead to a storage cupboard with the same wood effect flooring, a ceiling light and electric sockets. Here, one will also find the fuse box. The second door leads to the guest shower-room.
GUEST SHOWER ROOM
2.46m x 1.41m
This room has a tiled floor, tiled walls, a shower cubicle with a storage recess and glass, sliding doors. There is also a washbasin with a storage cupboard underneath and a wall mounted mirror above, a toilet, a heated towel rail, two ceiling spotlights, an extractor and under floor heating operated by a wall mounted thermostat outside.
LIVING ROOM
8.39m x 2.93m
This is another large, well-lit room with some wonderful, original Victorian features. There is the ubiquitous, high quality, grey, wood effect flooring, white painted walls, a feature Victorian, cast iron and tile fireplace with ornate, wooden, mirrored shelving above, three custom built, arched windows overlooking the courtyard, two radiators, electric wall sockets, two ceiling lights and exposed structural supports.
MAIN BEDROOM
5.37m x 2.94m
This room has new, grey carpets, white painted walls and the exposed structural supports, There are two of the arched windows, electric wall sockets, two ceiling lights, a smoke alarm and a radiator. As with all of the rooms, the feeling of space is enhanced by the raised ceilings.
EN-SUITE
2.94m x 2.01m
The en-suite bathroom has a heated, tiled floor operated by the wall mounted thermostat outside the room and tiled walls. There is a feature, free-standing bath with a chrome mixer tap and a hand-held shower attachment. In addition, one will find a toilet, a shower cubicle with a glass screen, a washbasin with storage drawers underneath and wall mounted mirror above. Finally, the room benefits from a heated towel rail/radiator, a window, ceiling spotlights and an extractor.
KITCHEN
6.19m x 3.45m
As the dimensions suggest, this room is large enough to house a very well-equipped kitchen area and a spacious breakfast area. This modern, beautifully designed and ergonomic kitchen has the grey, wood effect flooring, white painted walls, tiled splashbacks, a plethora of base and wall units with downlights, light grey wood effect doors, expansive, granite effect work surfaces, an integral waste bin cupboard, a fitted dishwasher, a stainless steel sink and drainer with an ornate, chrome mixer tap, a halohen hob with an extractor above, an integral oven and separate microwave and an integral fridge and freezer. Here one will also find ceiling spotlights, a smoke alarm, a radiator, electric wall sockets and, finally, a window overlooking the attractive courtyard.
BEDROOM TWO
4.49m x 3.61m
This is another large room with a grey carpet and white painted walls, The two windows are the restored, original, sash-opening windows with modern, will fitted, secondary glazing although there is little road noise from this relatively quiet, one way street. The room also benefits from a fireplace with a tiled base, a radiator, electric wall sockets, a ceiling light and a smoke alarm.
BEDROOM THREE
4.42m x 2.45m
Bedroom Three is still large enough to accommodate a double bed and like bedroom two, faces Vittoria Street. The room also has the same grey carpet and white painted walls, the original, restored sash windows with fitted secondary double glazing, a radiator, electric wall sockets, a ceiling light and a smoke alarm.
COMMUNAL AREAS
A door from the street leads to a secure covered alleyway with a restored block paved base and white painted walls. Here one will find the gas and electricity meters for the apartments and the alleyway has a smoke alarm, a ceiling light and a fire safety light. To the left as one approaches the courtyard are outbuildings which house the bike and bin stores and the communal courtyard has a block paved base and raised flower beds and is surrounded by a brick wall.
| THE DEVELOPMENT |
The Enamel Works, on Vittoria Street, is a 3-storey, Grade II listed, mid-terrace building of brick-built construction surmounted by a pitched, tiled roof, dating from 1855-1859. Historical records show that it was one of the first purpose-built jewellery workshops in the Quarter with an early example of the characteristic long, narrow rear wing. The well-balanced front elevation is one of the most ornate and attractive in the street, while large South-facing windows in the rear wing 'shopping' extension overlook an East-West light-well, designed to maximise natural lighting for intricate and detailed work (the local term 'shopping' refers to the workshops, rather than to retail activity). Few exterior alterations have been made, and importantly, the building façade is almost completely original. The property has been sympathetically adapted to provide a self-contained three bedroom penthouse on the top floor, two self-contained apartments on the first floor, a single, mixed-use office/workshop and a one bedroom apartment on the ground floor. All apartments are unique, incorporating original or sympathetically restored features and all boast the same lofty, raised ceilings, spacious rooms and high specification fixtures and fittings essential for top quality, luxurious city centre living.
| LOCATION |
The Enamel Works is located in the heart of the Jewellery Quarter, described as a national treasure and unlike any other historic landscape in the world. The Jewellery Quarter attracts a vibrant community with its abundance of craft bars, bustling cafes and stylish restaurants. And, with over 200 listed buildings nearby, you can still peer into the rich heritage of this iconic district of Birmingham, made famous by its array of artisan jewellers, goldsmiths and glassmakers, whose products are the envy of the world. It is hardly surprising that over 6,000 residents already call the Jewellery Quarter their home. The area is enhanced by landmark buildings and features like St. Paul's Square, the last Georgian Square in Birmingham and boasts the largest concentration of businesses producing jewellery in Europe.
| KEY INFORMATION |
-Share of the Freehold
-Ground Rent- Peppercorn
-Years remaining on lease: 999 years
-Permit Parking Available
A £2,500 Reservation Fee is payable to reserve the property. If the Purchaser cancels the reservation or withdraws from the proposed purchase after the issue of legal documents to the Purchaser's Conveyancer, then the Reservation Fee will be refunded less the sum of £1,000.00 which will be retained by the Vendor towards its legal and administrative expenses.
Exchange of contracts must take place within 28 days. At exchange of contracts, a 10% deposit is payable less the Reservation Fee already paid
The balance is payable on completion.
Tenure: Share of Freehold When the freehold ownership is shared between other properties in the same building. Read more about tenure type in our glossary page.
GROUND RENTA regular payment made by the leaseholder to the freeholder, or management company.Read more about ground rent in our glossary page.
£0 per year
ANNUAL SERVICE CHARGEA regular payment for things like building insurance, lighting, cleaning and maintenance for shared areas of an estate. They're often paid once a year, or annually.Read more about annual service charge in our glossary page.
£0
LENGTH OF LEASEHow long you've bought the leasehold, or right to live in a property for.Read more about length of lease in our glossary page.
998 years left
Energy performance certificate - ask agent
Council TaxA payment made to your local authority in order to pay for local services like schools, libraries, and refuse collection. The amount you pay depends on the value of the property.Read more about council tax in our glossary page.
Band: TBC
Vittoria Street, Jewellery Quarter, Birmingham, B1
NEAREST STATIONS
Distances are straight line measurements from the centre of the postcode- St. Paul's Tram Stop0.3 miles
- Jewellery Quarter Tram Stop0.3 miles
- Birmingham Snow Hill Tram Stop0.4 miles
About the agent
About Us...
Davidson Estates are an established and trusted estate and letting agency based in Edgbaston and Birmingham City Centre, ranking in the top 3% of all Estate and Lettings Agencies across the UK.
Founded by Ben Davidson in 2009, we have an award-winning team that specialises in residential property sales, lettings, management, new build sales, investments and furniture.
Due to our high level of service and experience, we are widely regarded as one of the bes
Industry affiliations

Notes
Staying secure when looking for property
Ensure you're up to date with our latest advice on how to avoid fraud or scams when looking for property online.
Visit our security centre to find out moreDisclaimer - Property reference DVC240021. The information displayed about this property comprises a property advertisement. Rightmove.co.uk makes no warranty as to the accuracy or completeness of the advertisement or any linked or associated information, and Rightmove has no control over the content. This property advertisement does not constitute property particulars. The information is provided and maintained by Davidson Estates, Birmingham. Please contact the selling agent or developer directly to obtain any information which may be available under the terms of The Energy Performance of Buildings (Certificates and Inspections) (England and Wales) Regulations 2007 or the Home Report if in relation to a residential property in Scotland.
*This is the average speed from the provider with the fastest broadband package available at this postcode. The average speed displayed is based on the download speeds of at least 50% of customers at peak time (8pm to 10pm). Fibre/cable services at the postcode are subject to availability and may differ between properties within a postcode. Speeds can be affected by a range of technical and environmental factors. The speed at the property may be lower than that listed above. You can check the estimated speed and confirm availability to a property prior to purchasing on the broadband provider's website. Providers may increase charges. The information is provided and maintained by Decision Technologies Limited.
**This is indicative only and based on a 2-person household with multiple devices and simultaneous usage. Broadband performance is affected by multiple factors including number of occupants and devices, simultaneous usage, router range etc. For more information speak to your broadband provider.
Map data ©OpenStreetMap contributors.




