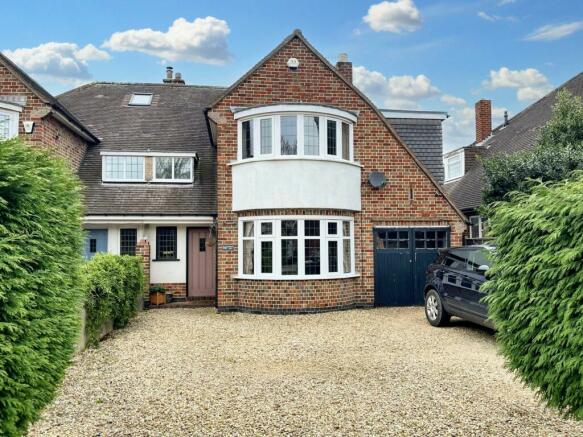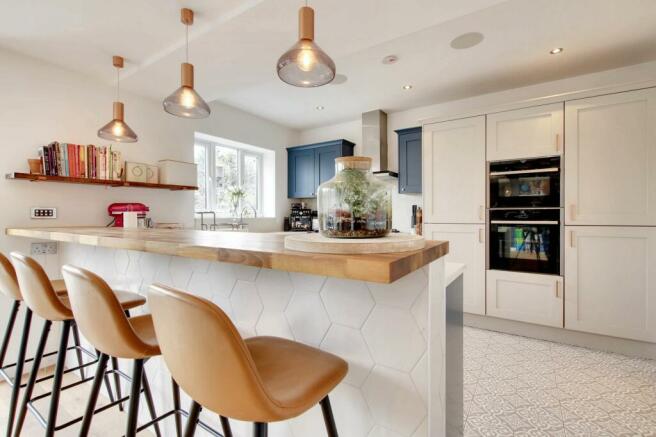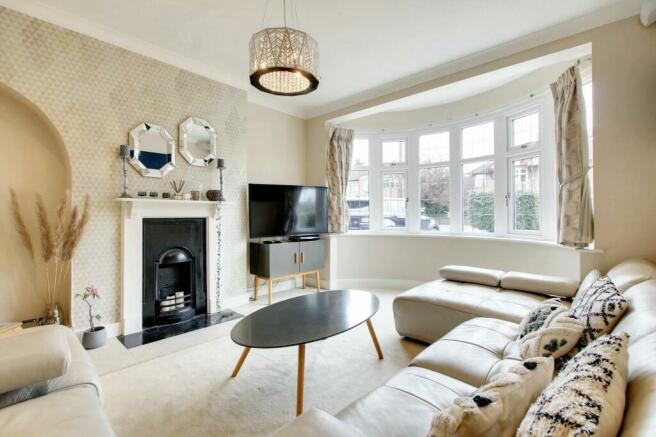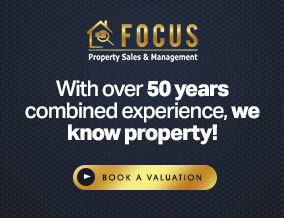
Northcote Road, Leicester, LE2

Letting details
- Let available date:
- Now
- Deposit:
- £2,884A deposit provides security for a landlord against damage, or unpaid rent by a tenant.Read more about deposit in our glossary page.
- Min. Tenancy:
- 12 months How long the landlord offers to let the property for.Read more about tenancy length in our glossary page.
- Let type:
- Long term
- Furnish type:
- Furnished
- Council Tax:
- Ask agent
- PROPERTY TYPE
Semi-Detached
- BEDROOMS
3
- BATHROOMS
2
- SIZE
Ask agent
Key features
- Off Road Parking
- Beautiful Garden
- Open Plan Kitchen/Diner
- Master Bedroom with En-Suite
- Furnished
- Fabulous Family Home
- Contemporary Design
- Available From July 2024
Description
We are delighted to bring to the market this large THREE bed family home situated in the highly desirable area of Knighton, Leicester.
This inviting property features contemporary furnishings and modern appliances, offering ample space and comfortable living.
On the ground floor, the property offers a good sized reception room to the front, open plan kitchen diner with fitted kitchen, downstairs cloakroom and a office.
On the first floor, the property offers three bedrooms with a modern family bathroom and with en-suite to the master bedroom and a dressing area.
This exceptional property features a WiFi-connected heating system that can be individually controlled for each radiator, WiFi-connected light switches for remote operation, and additional CCTV cameras installed at the front and rear of the property.
The beautifully landscaped garden is the perfect setting for relaxing. The decking area is ideal for alfresco dining and entertaining guests, while the large lawn provides space for children to play.
The property also benefits from a single garage and a large gravelled front drive providing parking space for multiple vehicles.
Information:
-Offered Furnished
- Rent; £2500 Per Calendar Month
- Deposit; £2884. ZERO DEPOSIT OPTION AVAILABLE. Call the office for more information.
-Holding Deposit: 1 week's rent
-Council tax band: D Leicester City Council
-EPC Rating: TBC
-Length of the tenancy is minimum 12 month
EPC Rating: D
Entrance Hallway
Upon entering, you will be greeted by an elegant entrance hallway featuring hardwood flooring. This area provides access to the ground floor accommodation, with stairs leading to the first floor. The hallway features a radiator and a convenient understairs cupboard.
Ground Floor Cloakroom
The ground floor cloakroom features a stylish design, including a white low-level WC and washbasin with a mirror above, tiled flooring, and a heated towel rail.
Lounge
The living room offers ample space and features a bay window on the front elevation. Additionally, it includes a feature fireplace, a TV point, a radiator, and carpet flooring.
Kitchen/Diner
The property boasts a spacious kitchen/dining room that is tastefully designed. The kitchen boasts a comprehensive range of base and eye level units with work surfaces, featuring an inset one bowl sink with a drainer and mixer tap, integrated oven featuring multi-functionality and self-cleaning, accompanied by an integrated microwave, five-ring gas hob with splashback and extractor above. Additionally, the kitchen includes an integrated double fridge and freezer, dishwasher, and wine cooler. The room is illuminated by a large uPVC double glazed window overlooking the rear garden, complemented by underfloor heating, and integrated speakers. An open layout leads to the utility area. The dining area offers bi-fold doors connecting the space to the decking area and the garden, showcasing wooden floor, wood burner, TV point, fitted shelving, and a radiator for comfort.
Utility Room
The utility room boasts a selection of fitted units, complemented by a rolled edge work surface featuring a stainless steel sink with mixer taps. With provision for both a freestanding washing machine and dryer on one side, and a designated space for a fridge/freezer on the other, this room is both functional and practical. An additional highlight is the practical drying rack, which enhances the functionality of the area. Adjoining the utility room is direct access to the office.
Office
The office is accessible from the adjacent utility room and features fitted workstation, shelving and cupboards. There is a window to the side elevation. Radiator.
Landing
The first floor landing has an abundance of natural light, provided by the windows to the front elevation. There are also doors leading to all bedrooms and the family bathroom.
Master Bedroom
The master bedroom boasts a uPVC double glazed bay window to the front elevation, a featured decorative fireplace, tv point and fitted carpet. Additionally, it includes an adjoining dressing area.
En-Suite
An elegantly designed bathroom featuring a white suite, including a panelled bath with fully tiled surround and glass screen. The bath is equipped with a shower overhead, additionally, there is a low-level WC and a vanity unit with drawers and a wash hand basin. The floor is tiled and there is a window to the side elevation. The en-suite features a touch sensor light switch and an integrated Bluetooth speaker system.
Bedroom Two
This spacious double bedroom boasts ample natural light from a large rear-facing window offering views of the garden. The room features built-in wardrobes, offering both hanging and shelving space.
Bedroom Three
A large single bedroom with a window to the rear elevation.
Family Bathroom
Presenting an elegant bathroom featuring a walk-in shower enclosure, a vanity unit with an inset wash handbasin and wall-mounted mixer taps. The room also includes an egg-shaped bath with freestanding taps and a shower head, a low-level WC, and tastefully tiled walls and floors. The family bathroom is fitted with a touch-sensitive light switch, underfloor heating, and has integrated speakers.
Garden
This property boasts a captivating rear garden that is perfect for outdoor entertainment. A charming raised section located directly behind the residence offers an expansive seating space. This area transitions to a barbeque spot with additional patio space, which then extends to the primary lawn. Additionally, the garden features a greenhouse, a pathway leading to the recreational area equipped with a climbing frame, swing, and ground-level trampoline, as well as a storage shed.
Parking - Driveway
The driveway offers off road parking for 4 cars and access to the garage.
- COUNCIL TAXA payment made to your local authority in order to pay for local services like schools, libraries, and refuse collection. The amount you pay depends on the value of the property.Read more about council Tax in our glossary page.
- Band: D
- PARKINGDetails of how and where vehicles can be parked, and any associated costs.Read more about parking in our glossary page.
- Driveway
- GARDENA property has access to an outdoor space, which could be private or shared.
- Private garden
- ACCESSIBILITYHow a property has been adapted to meet the needs of vulnerable or disabled individuals.Read more about accessibility in our glossary page.
- Ask agent
Energy performance certificate - ask agent
Northcote Road, Leicester, LE2
NEAREST STATIONS
Distances are straight line measurements from the centre of the postcode- Leicester Station1.5 miles
- South Wigston Station2.2 miles
- Narborough Station4.6 miles
About the agent
Thank you for taking the time to visit our page here at Focus Property Sales & Management.
With more than 50 years combined experience we believe that we know what is important and how best to help our clients. Whether you are looking to buy your first home or moving on to your next, we will ensure that the process is explained from the outset, clients? expectations are set and we will stick to our promises.
If you are looking to rent or if you are a landlord, our lettings team ca
Notes
Staying secure when looking for property
Ensure you're up to date with our latest advice on how to avoid fraud or scams when looking for property online.
Visit our security centre to find out moreDisclaimer - Property reference 3420b13c-a799-4d72-8e75-472e475175c3. The information displayed about this property comprises a property advertisement. Rightmove.co.uk makes no warranty as to the accuracy or completeness of the advertisement or any linked or associated information, and Rightmove has no control over the content. This property advertisement does not constitute property particulars. The information is provided and maintained by Focus Property Sales and Management, Leicester. Please contact the selling agent or developer directly to obtain any information which may be available under the terms of The Energy Performance of Buildings (Certificates and Inspections) (England and Wales) Regulations 2007 or the Home Report if in relation to a residential property in Scotland.
*This is the average speed from the provider with the fastest broadband package available at this postcode. The average speed displayed is based on the download speeds of at least 50% of customers at peak time (8pm to 10pm). Fibre/cable services at the postcode are subject to availability and may differ between properties within a postcode. Speeds can be affected by a range of technical and environmental factors. The speed at the property may be lower than that listed above. You can check the estimated speed and confirm availability to a property prior to purchasing on the broadband provider's website. Providers may increase charges. The information is provided and maintained by Decision Technologies Limited. **This is indicative only and based on a 2-person household with multiple devices and simultaneous usage. Broadband performance is affected by multiple factors including number of occupants and devices, simultaneous usage, router range etc. For more information speak to your broadband provider.
Map data ©OpenStreetMap contributors.




