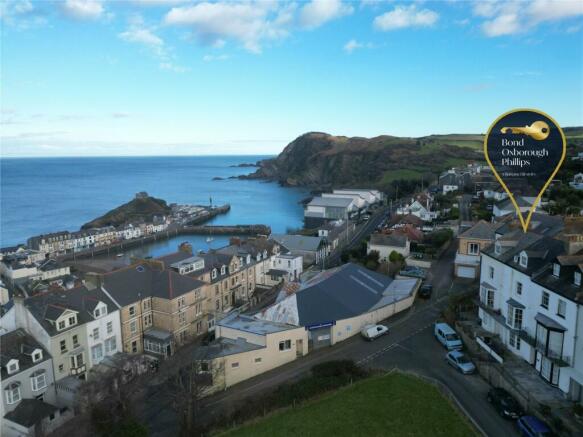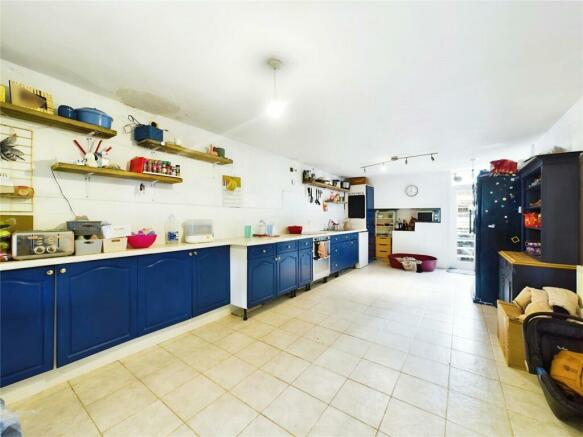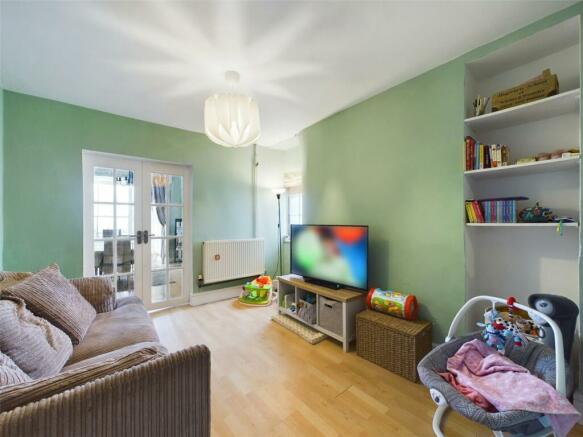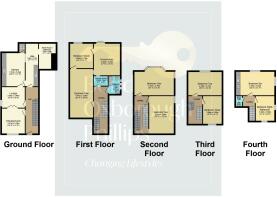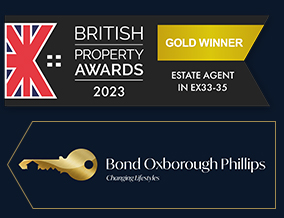
Ilfracombe, Devon

- PROPERTY TYPE
End of Terrace
- BEDROOMS
8
- BATHROOMS
2
- SIZE
Ask agent
- TENUREDescribes how you own a property. There are different types of tenure - freehold, leasehold, and commonhold.Read more about tenure in our glossary page.
Freehold
Key features
- Victorian property with historical features
- End of terrace
- High ceilings and large windows
- Potential for self-contained flat
- Main bedroom with bay window and fireplace
- Modern kitchen with utility room
- Sea views and parking available
- Convenient location near schools and amenities
- Great potential for renovation
- Garden and garage
Description
The ground floor of the property comprises of two spacious reception rooms, with feature fireplaces and large windows that let in an abundance of natural light. The modern kitchen, complete with modern appliances, also has a utility room and dining space, perfect for entertaining guests.
On the first floor, there are two double bedrooms, both generously sized. The second floor offers two bedrooms also providing comfortable living spaces, with the main bedroom having a standout feature, with its bay window, fireplace, and ample natural light. On the third and fourth floor, offers four generous sized double bedrooms with ample lighting and space.
The top floor presents an exciting opportunity as it has the potential to be transformed into a self-contained flat. With its own kitchenette, shower room, W.C., and breath-taking views, this space has endless possibilities. There is also potential for two additional bathrooms throughout the property.
Outside, there is parking and garage available and a small rear garden to enjoy. The property also boasts sea views, adding to its appeal.
With its convenient location near schools, local amenities, and walking and cycling routes, this property is not to be missed. Contact us today to arrange a viewing and discover the potential of this impressive end of terrace property.
Auctioneer Comments - This property is for sale by the Modern Method of Auction. Should you view, offer or bid on the property, your information will be shared with the auctioneer, iamsold Limited. This method of auction requires both parties to complete the transaction within 56 days of the draft contract for sale being received by the buyer’s solicitor. This additional time allows buyers to proceed with mortgage finance (subject to lending criteria, affordability and survey). The buyer is required to sign a reservation agreement and make payment of a non-refundable Reservation Fee. This being 4.2% of the purchase price including VAT, subject to a minimum of £6,000.00 including VAT. The Reservation Fee is paid in addition to purchase price and will be considered as part of the chargeable consideration for the property in the calculation for stamp duty liability. Buyers will be required to go through an identification verification process with iamsold and provide proof of how the purchase would be funded. This property has a Buyer Information Pack which is a collection of documents in relation to the property. The documents may not tell you everything you need to know about the property, so you are required to complete your own due diligence before bidding. A sample copy of the Reservation Agreement and terms and conditions are also contained within this pack. The buyer will also make payment of £300 including VAT towards the preparation cost of the pack, where it has been provided by iamsold. The property is subject to an undisclosed Reserve Price with both the Reserve Price and Starting Bid being subject to change. Referral Arrangements, The Partner Agent and Auctioneer may recommend the services of third parties to you. Whilst these services are recommended as it is believed they will be of benefit; you are under no obligation to use any of these services and you should always consider your options before services are accepted. Where services are accepted the Auctioneer or Partner Agent may receive payment for the recommendation and you will be informed of any referral arrangement and payment prior to any services being taken by you.
AUCTION END DATE 17th MAY 2024 @ 2PM
• For Sale by Modern Auction – T & C’s apply
• Subject to Reserve Price
• Buyers fees apply
• The Modern Method of Auction
Ilfracombe is an historic Victorian seaside resort and provides shopping facilities as well as other amenities such as Banks, Library, Post Office, Schools and Cinema etc. There are a number of attractions within walking distance including Damien Hirst's now famous Verity statue situated on the Harbour, the award-winning Ilfracombe Aquarium, the unique Tunnels Beaches and many more. You will find numerous events and festivals throughout the year, many based on the quayside at the historic harbour, new water sports centre and at the prestigious Landmark Theatre on the seafront. There are many fine and award winning beaches close by, from secluded coves to the wide stretches of golden sand with crashing surf. For a unique beach experience visit 'The Tunnels' in Ilfracombe, holders of a seaside award or Hele Bay, to the east of the town, also award winners, for good bathing and rock pool exploring. Putsborough, Woolacombe and Croyde are within easy motoring distance, whilst North Devon’s regional centre of Barnstaple is approximately 20 minutes driving time.
Directions
From Ilfracombe High Street with our office on your right-hand-side continue out of town and upon reaching Portland Street, take the second right-hand turn up the hill signposted Castle Hill. Continue along this road approximately 20 yards and bearing right on to 'Montpelier Terrace' and number one will be directly on your left hand side.
Main Entrance
Door leading to;
Hallway
Stairs to upper floor, victorian tiled flooring, doors leading to;
Dinning Room
14' 8" x 12' 5"
Large bay window to front elevation with views towards Capstone Hill, fire place, vinyl style flooring, radiator, glass doors to;
Lounge
11' 9" x 9' 6"
Window to side elevation, vinyl style flooring, fireplace, radiator, opening to;
Kitchen
23' 0" x 11' 4"
Tiled flooring, a range of base units with surface over, induction hob with oven below, stainless sink and drainer, radiator. Doors leading to;
Utility Room
19' 7" x 5' 7"
Stairs to upper conservatory / storage room, base unit with surface over, space and plumbing for washing machine, stainless sink and drainer, leading to;
Bathroom / Extra Room
11' 7" x 8' 6"
L-Shaped with fully tiled walls floor to ceiling, tiled flooring, plumbing for W.C., shower / bath and basin.
First Floor
Hallway
Tiled flooring, stairs as to upper floors, doors to;
Bathroom
6' 8" x 5' 3"
Windows to side elevation, three piece suite comprising low level W.C., wash hand basin, half size panel bath, partly tiled walls and flooring.
Bedroom Seven
14' 1" x 7' 1"
Window to rear, radiator, feature fireplace, storage cupboard.
Bedroom Five
22' 4" x 10' 9"
Window to side elevation, radiator, door leading to;
Storage Room
5' 7" x 4' 5"
Window to rear elevation and door to conservatory.
Conservatory
17' 8" x 12' 5"
Double doors leading to garden.
Second Floor
Landing
Stairs to upper floor, doors leading to;
Bedroom One
18' 1" x 12' 5"
Bay window to front with views across Capstone Hill and Welsh coastline, window to side elevation towards Verity and Hillsborough, wooden style flooring, feature fireplace, radiator, eave storage.
Bedroom Two
17' 2" x 12' 9"
Window to rear side elevation, radiator, partly vinyl style flooring, built in storage cupboard and plumbing for shower, feature fireplace.
Third Floor
Landing
Stairs to upper floor, doors leading to;
Bedroom Four
15' 5" x 13' 8"
Window to front elevation and side elevation, radiator, fireplace.
Bedroom Three
12' 9" x 9' 7"
Window to rear elevation, built in storage cupboard, radiator.
Top floor
Landing
Door leading to;
Bedroom Six
15' 8" x 12' 7"
Window to side and front with refreshing sea views towards Verity, Hillsborough Hill and Capstone Hill, built in kitchen with induction hob, stainless steel sink and drainer, cupboards, radiator.
Shower Room / Bedroom Eight
11' 4" x 9' 6"
Window to rear and side radiator
W.C.
4' 8" x 2' 10"
Low level W.C., wash hand basin with tiled splash backing.
AGENTS NOTES
Energy performance rating G. This property falls under Council Tax Band D and is situated in a conservation area. The flood risk is deemed very low, and the construction comprises of stone, slate and flat roof. There is no planning permission granted for neighbouring properties. Although the property does hold a flyinf freehold. All mains services for electric and water and utilities are connected to the property. The property currently has no gas supply connected. The broadband speed ranges from a basic 16 Mbps to superfast 80 Mbps.
Council TaxA payment made to your local authority in order to pay for local services like schools, libraries, and refuse collection. The amount you pay depends on the value of the property.Read more about council tax in our glossary page.
Band: TBC
Ilfracombe, Devon
NEAREST STATIONS
Distances are straight line measurements from the centre of the postcode- Barnstaple Station9.6 miles
About the agent
LOCAL KNOWLEDGE - NATIONAL STRENGTH !
The Company
Bond Oxborough Phillips is an established local company with over 20 years experience in selling property in North Devon and North Cornwall. Throughout our network of offices we are able to offer a complete property service which includes Residential Sales, Property Management and Lettings, Auctions, New Homes and Development.
Our extensive knowledge and experience of the local property market enables us to provide a professi
Industry affiliations

Notes
Staying secure when looking for property
Ensure you're up to date with our latest advice on how to avoid fraud or scams when looking for property online.
Visit our security centre to find out moreDisclaimer - Property reference ILS230500. The information displayed about this property comprises a property advertisement. Rightmove.co.uk makes no warranty as to the accuracy or completeness of the advertisement or any linked or associated information, and Rightmove has no control over the content. This property advertisement does not constitute property particulars. The information is provided and maintained by Bond Oxborough Phillips, Ilfracombe. Please contact the selling agent or developer directly to obtain any information which may be available under the terms of The Energy Performance of Buildings (Certificates and Inspections) (England and Wales) Regulations 2007 or the Home Report if in relation to a residential property in Scotland.
Auction Fees: The purchase of this property may include associated fees not listed here, as it is to be sold via auction. To find out more about the fees associated with this property please call Bond Oxborough Phillips, Ilfracombe on 01271 444391.
*Guide Price: An indication of a seller's minimum expectation at auction and given as a “Guide Price” or a range of “Guide Prices”. This is not necessarily the figure a property will sell for and is subject to change prior to the auction.
Reserve Price: Each auction property will be subject to a “Reserve Price” below which the property cannot be sold at auction. Normally the “Reserve Price” will be set within the range of “Guide Prices” or no more than 10% above a single “Guide Price.”
*This is the average speed from the provider with the fastest broadband package available at this postcode. The average speed displayed is based on the download speeds of at least 50% of customers at peak time (8pm to 10pm). Fibre/cable services at the postcode are subject to availability and may differ between properties within a postcode. Speeds can be affected by a range of technical and environmental factors. The speed at the property may be lower than that listed above. You can check the estimated speed and confirm availability to a property prior to purchasing on the broadband provider's website. Providers may increase charges. The information is provided and maintained by Decision Technologies Limited. **This is indicative only and based on a 2-person household with multiple devices and simultaneous usage. Broadband performance is affected by multiple factors including number of occupants and devices, simultaneous usage, router range etc. For more information speak to your broadband provider.
Map data ©OpenStreetMap contributors.
