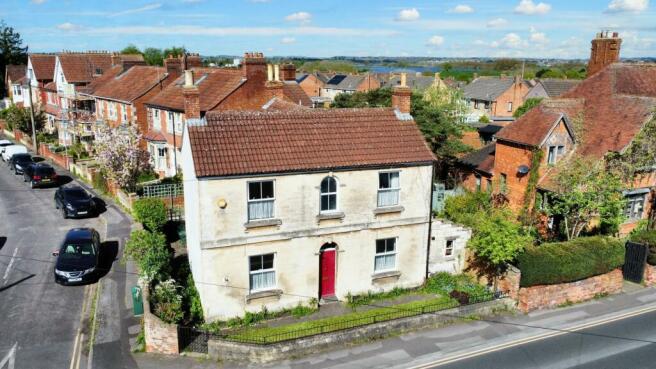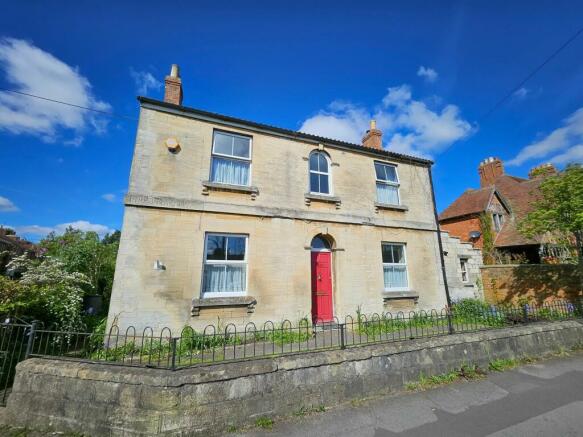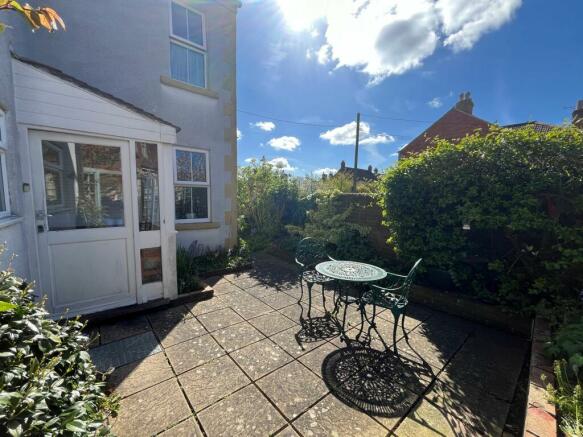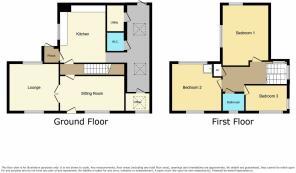Prospect Villa, 45 Islington, Trowbridge, BA14 8QG

- PROPERTY TYPE
Detached
- BEDROOMS
3
- BATHROOMS
1
- SIZE
1,399 sq ft
130 sq m
- TENUREDescribes how you own a property. There are different types of tenure - freehold, leasehold, and commonhold.Read more about tenure in our glossary page.
Freehold
Key features
- Period Property
- Double Garage
- Central Location
- Three Bedrooms
Description
Outside discover the courtyard garden, offering a peaceful retreat with access to the side and front of the property. Additionally, the double garage presents an exciting opportunity for conversion into a fully serviced single-storey living space, making it a versatile addition to the property. Parking is a breeze with space for one car directly in front of the garage, ensuring convenience for residents and visitors alike. Don't miss out on the chance to make this property your own – a rare find that promises both character and potential in a prime location.
EPC Rating: D
Porch
1.61m x 1.23m
Porch to rear of property
Kitchen
3.71m x 3.55m
Kitchen with a range a of wall and base units, eye level oven, electric hob with extractor over. Sink underneath the window to courtyard.
Dining Room
Large dining room window to front and front door opening in to the room. Double doors through to the lounge
Lounge
3.9m x 4.58m
Lounge with feature gas fire place, radiator and dual aspect windows to front and courtyard.
Utility Area
Utility area with desk space, sink area and plumbing for washing machine. Large storage cupboard. Two Velux windows and window and door to double garage.
Study
3.55m x 1.84m
Office / Extra bedroom space with Velux window and window to front. This room also houses the boiler.
WC
WC located off the Utility Room with hand basin.
Landing
Wrap around landing with window at top of the stairs and small balustrade with doors to all bedrooms and bathroom. Large airing cupboard and loft access with built in ladder.
Bedroom 1
4.42m x 3.91m
Dual aspect windows to front and rear. Radiator. Shower cubicle in corner of bedroom.
Bedroom 2
3.69m x 3.7m
Bedroom with dual aspect windows to side and rear, radiator.
Bedroom 3
3.63m x 2.74m
Bedroom to front of property with dual aspect windows to front and side. Radiator and wash basin unit.
Family Bathroom
2.42m x 2.08m
Bathroom with 3 piece white suite consisting of bath with shower over, WC and hand basin with cupboards under. Heated towel rail and obscured arch window to front.
Rear Garden
Courtyard garden with access to side and front of property. Porch with access to rear of property.
Front Garden
Half height walled and railed front garden with gate and path to front door. Laid to lawn and flower borders.
Parking - Garage
Double garage with scope to convert to a fully serviced single storey living space.
Parking - Driveway
Space for one car directly in front of garage to rear of property.
- COUNCIL TAXA payment made to your local authority in order to pay for local services like schools, libraries, and refuse collection. The amount you pay depends on the value of the property.Read more about council Tax in our glossary page.
- Band: C
- PARKINGDetails of how and where vehicles can be parked, and any associated costs.Read more about parking in our glossary page.
- Garage,Driveway
- GARDENA property has access to an outdoor space, which could be private or shared.
- Rear garden,Front garden
- ACCESSIBILITYHow a property has been adapted to meet the needs of vulnerable or disabled individuals.Read more about accessibility in our glossary page.
- Ask agent
Energy performance certificate - ask agent
Prospect Villa, 45 Islington, Trowbridge, BA14 8QG
NEAREST STATIONS
Distances are straight line measurements from the centre of the postcode- Trowbridge Station0.6 miles
- Bradford-on-Avon Station2.4 miles
- Avoncliff Station3.5 miles
About the agent
Grayson Florence Property has been created to bridge the gap in the marketplace as we see it. We want to provide our clients with the best marketing and exposure options available, this will work to ensure that our clients obtain the best possible price for their home.
Well we feel that most agents seem to be focused on what they can get from their clients, can they upsell a marketing package? Can they sell a mortgage? Can they get any other streams of income from their vendor. We fee
Industry affiliations

Notes
Staying secure when looking for property
Ensure you're up to date with our latest advice on how to avoid fraud or scams when looking for property online.
Visit our security centre to find out moreDisclaimer - Property reference 57070331-2d4a-4ed3-828d-4cee70899e9e. The information displayed about this property comprises a property advertisement. Rightmove.co.uk makes no warranty as to the accuracy or completeness of the advertisement or any linked or associated information, and Rightmove has no control over the content. This property advertisement does not constitute property particulars. The information is provided and maintained by Grayson Florence Property, Trowbridge. Please contact the selling agent or developer directly to obtain any information which may be available under the terms of The Energy Performance of Buildings (Certificates and Inspections) (England and Wales) Regulations 2007 or the Home Report if in relation to a residential property in Scotland.
*This is the average speed from the provider with the fastest broadband package available at this postcode. The average speed displayed is based on the download speeds of at least 50% of customers at peak time (8pm to 10pm). Fibre/cable services at the postcode are subject to availability and may differ between properties within a postcode. Speeds can be affected by a range of technical and environmental factors. The speed at the property may be lower than that listed above. You can check the estimated speed and confirm availability to a property prior to purchasing on the broadband provider's website. Providers may increase charges. The information is provided and maintained by Decision Technologies Limited. **This is indicative only and based on a 2-person household with multiple devices and simultaneous usage. Broadband performance is affected by multiple factors including number of occupants and devices, simultaneous usage, router range etc. For more information speak to your broadband provider.
Map data ©OpenStreetMap contributors.




