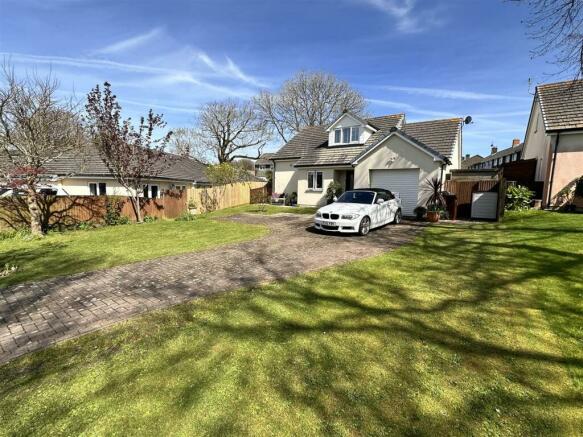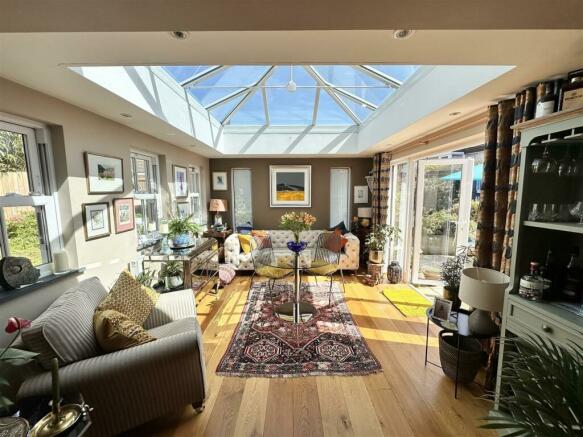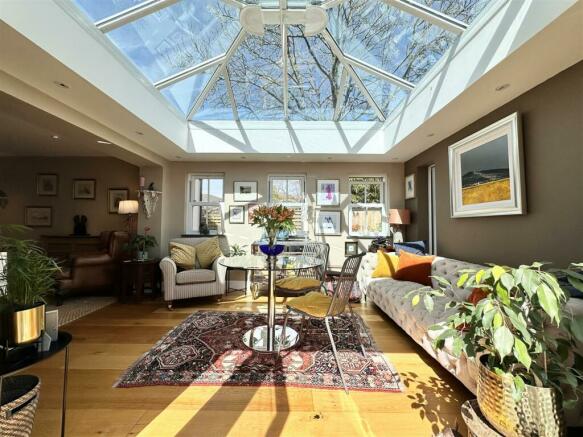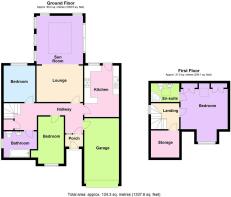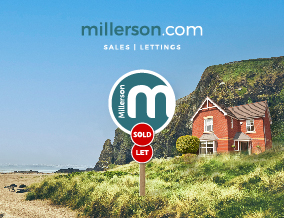
Holman Park, Camborne

- PROPERTY TYPE
Detached
- BEDROOMS
3
- BATHROOMS
2
- SIZE
1,338 sq ft
124 sq m
- TENUREDescribes how you own a property. There are different types of tenure - freehold, leasehold, and commonhold.Read more about tenure in our glossary page.
Freehold
Key features
- THREE BEDROOM TWO BATHROOM DETACHED RESIDENCE
- BEAUTIFULLY PRESENTED BOTH INSIDE AND OUT
- RECENTLY ADDED ORANGERY
- GORGEOUS AND SHELTERED SUNNY GARDENS
- INTEGRAL GARAGE
- IMPRESSIVE BESPOKE KITCHEN
- PLENTIFUL OFF ROAD PARKING
- SITUATED WITHIN 6 ACRE HOLMAN PARK
- GATED COMMUNITY
Description
Description - A stunningly presented spacious three bedroom two bathroom detached residence set in the exclusive six acre grounds of Holman Park. Tucked away within this magnificent gated community, this marvellous family home is presented in simply stunning condition. The current owners have added charm and style along side a fabulous Orangery - a room absolutely bathed in sunlight. Accommodation throughout the property is generous and comfortable, with Living room, Orangery, Recently refitted Kitchen, a wonderful Principle Bedroom suite, two further bedrooms and family Bathroom. Externally there are wonderfully kept and sheltered gardens and grounds which enjoy plenty of sunshine throughout the day. All in all a wonderful family property shown in exemplary order throughout.
Entrance - Composite and partly obscured UPVC double glazed door opening into entrance hall
Entrance Hall - Ceramic tile flooring. Radiator. Wall mounted shell timber shelving. Timber glazed door opening into main hallway.
Main Hallway - A generous hallway with attractive ceramic tiled flooring. Radiator. Stairs to floor. Under stairs storage cupboard. Doors opening into kitchen, living room, bedrooms two and three, family bathroom and integral garage
Living Room/Orangery - 8.325 m x 3.955 m reducing to 3.396 m (27'3" m x 1 - A stunning interconnecting room providing stylish and flexible accommodation with a wealth of natural light.
Living Room - living room 4.239 m x 3.955 m (living room 13'10" - A very spacious room benefitting from plenty of natural light through from the orangery. Solid oak flooring inset LED lighting. wall mounted radiator. open access into Orangery.
Orangery - 4.059 m x 3.397 m (13'3" m x 11'1" m) - A absolutely stunning addition to the property with solid oak flooring. An abundance of natural light from two almost floor to ceiling UPVC double glazed windows to either side, 3 UPVC double glazed sliding sash style windows to rear elevation, two fixed pane double glazed windows to rear elevation and UPVC double glazed Orangery roof. Plenty of space for dialling table and chairs. Radiator. uPVC double glazed French doors lead out onto the delightful outdoor terrace.
Kitchen - 4.593 m x 2.869 m. (15'0" m x 9'4" m.) - A stunning and recently fitted modern Kitchen. Ceramic tile flooring. A range of floor standing and wall mounted cupboard and drawer units with square edge solid oak work surfaces over. Integrated five ring Smeg gas hob with extractor fan over. Metro tiled splashback surround. One a half bowl ceramic sink unit with drainage disposal function, with cut drainer and mixer tap over. Space for dishwasher. An impressive professional grade Integrated Gaggenau double oven, space for American style fridge freezer. Wall mounted radiator. Wall hung timber shelving units. UPVC double glazed window to the rear overlooking the rear garden UPVC double glazed door opening into rear garden. 6 LED spotlights over. Radiator.
Bedroom 2 - 3.039 m x 2.704 m (9'11" m x 8'10" m) - A very pleasant double bedroom with UPVC double glazed window to rear elevation. Wall mounted radiator
Bedroom 3/Office - 4.002 m x 2.216 m, extending to 3.213 m (13'1" m x - A really excellent third bedroom which currently fucntions as a Bedroom with Office space within. UPVC double glazed window to front elevation. Wall mounted radiator.
Family Bathroom - 2.711 m max by 2.284 m max (8'10" m max by 7'5" m - A very well presented family bathroom with ceramic flooring. Panelled bath with shower attachment over. Low level WC. Pedestal wash hand basin. Wall mounted mirrored medicine cabinet. Wall mounted built in Hairdryer. Wall mounted chrome heated towel rail. 5 LED inset lights over. UPVC double glazed obscured window to side elevation.
First Floor - An attractive turning staircase leads to a small landing area on the first floor giving access to the main bedroom and an internal storage area. There is also a UPVC double glazed fixed pane window over the stairwell.
Principle Bedroom Suite - 5.711 m into dormer by 3.964 m. (18'8" m into dorm - An exceptional and decadent principal bedroom suite of dual aspect design with UPVC double glazed window to picture window to front elevation. Velux window to rear. Wall mounted radiator. Two double built-in wardrobes. Door opening into:
En Suite Shower Room - 2.453 m x 1.565 m. part sloping ceiling (8'0" m x - A stunning ensuite with ceramic tile flooring. Generous corner shower with wall mounted plumbed shower attachment over. Low level WC. Pedestal wash hand basin. Part tiled to 4 walls. Warm mounted heated chrome towel rail. Velux window to rear. LED lights.
First Floor Storage Room - 2.728 m x 1.889 m restricted head height (8'11" m - A useful storage area taking advantage of the space in the eaves.
Integral Garage - 5.466 m x 2.990 m (17'11" m x 9'9" m) - A generous single garage with up over roller door. Wall mounted combination boiler. Space and plumbing for washing machine and tumble dryer. A range of shelving.
Outside - To the front of the property a brick paved driveway gently meanders to the front of the property, providing parking for 3 to 4 vehicles. There is a further stone pathway leading to the front door. The on two sides driveway and pathway is flanked on both sides by a predominantly level lawn, with a range of shrubs plants and trees providing, colour and shelter. There is pedestrian access to The left-hand side of the property, with historic access to the right side of the property currently blocked with garden shed.
To The Rear - The rear garden is undoubtedly one of the highlights of this wonderful family home. Access from either of the kitchen or the French doors leading out of the Orangery there is a generous stone paved terrace area for outside dining. Two steps lead up to a further stone paved area which is intercepted and surrounded by levels of areas of level lawn and shrubbery. There is a further raised stone paved terrace, again suitable for outside dining. Further raised level Law with an attractive garden pond. Around to the side of the property there are further raised beds and areas of low maintenance slate chippings. To the rear side of the rear garden there is a recessed compost area. Pedestrian access to both sides of the property by way of a stone paved pathway. To the right hand side access is granted back to the front garden. The left-hand side, a historic access point is now blocked by a substantial and very useful timber garden shed, retaining security. The rear garden is wonderfully sheltered and enjoys a great deal of natural sunlight and offers a wonderful charm all of its own.
Services - Mains Electricity, Gas and drainage, however none have been verified.
Brochures
Holman Park, CamborneBrochure- COUNCIL TAXA payment made to your local authority in order to pay for local services like schools, libraries, and refuse collection. The amount you pay depends on the value of the property.Read more about council Tax in our glossary page.
- Band: D
- PARKINGDetails of how and where vehicles can be parked, and any associated costs.Read more about parking in our glossary page.
- Yes
- GARDENA property has access to an outdoor space, which could be private or shared.
- Yes
- ACCESSIBILITYHow a property has been adapted to meet the needs of vulnerable or disabled individuals.Read more about accessibility in our glossary page.
- Ask agent
Holman Park, Camborne
NEAREST STATIONS
Distances are straight line measurements from the centre of the postcode- Camborne Station0.5 miles
- Redruth Station3.3 miles
About the agent
A little about us
Our Camborne office covers all of Camborne Town, Redruth Town and all surrounding villages, as well as covering Falmouth, Helston and Perranporth. The office is one of the first to be seen upon entering the town centre and offers one of the largest window displays in the town. The strong team are able to provide a bespoke service tailored to your needs whether you are looking to buy, sell, let or rent.
Industry affiliations

Notes
Staying secure when looking for property
Ensure you're up to date with our latest advice on how to avoid fraud or scams when looking for property online.
Visit our security centre to find out moreDisclaimer - Property reference 33046653. The information displayed about this property comprises a property advertisement. Rightmove.co.uk makes no warranty as to the accuracy or completeness of the advertisement or any linked or associated information, and Rightmove has no control over the content. This property advertisement does not constitute property particulars. The information is provided and maintained by Millerson, Camborne. Please contact the selling agent or developer directly to obtain any information which may be available under the terms of The Energy Performance of Buildings (Certificates and Inspections) (England and Wales) Regulations 2007 or the Home Report if in relation to a residential property in Scotland.
*This is the average speed from the provider with the fastest broadband package available at this postcode. The average speed displayed is based on the download speeds of at least 50% of customers at peak time (8pm to 10pm). Fibre/cable services at the postcode are subject to availability and may differ between properties within a postcode. Speeds can be affected by a range of technical and environmental factors. The speed at the property may be lower than that listed above. You can check the estimated speed and confirm availability to a property prior to purchasing on the broadband provider's website. Providers may increase charges. The information is provided and maintained by Decision Technologies Limited. **This is indicative only and based on a 2-person household with multiple devices and simultaneous usage. Broadband performance is affected by multiple factors including number of occupants and devices, simultaneous usage, router range etc. For more information speak to your broadband provider.
Map data ©OpenStreetMap contributors.
