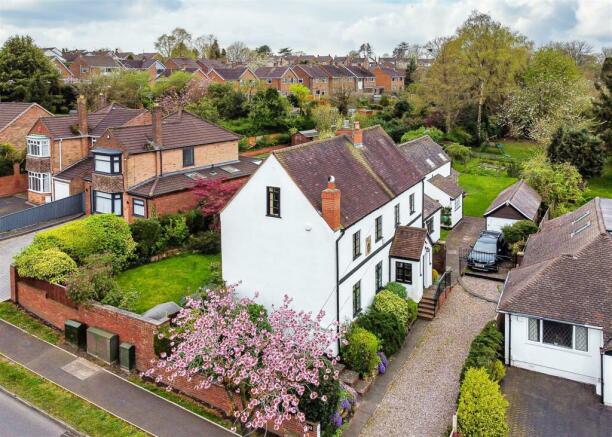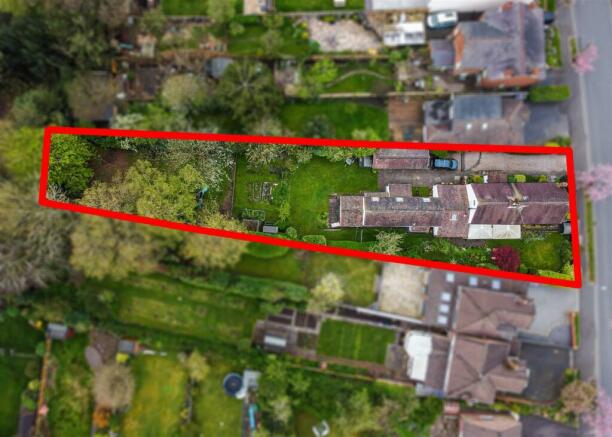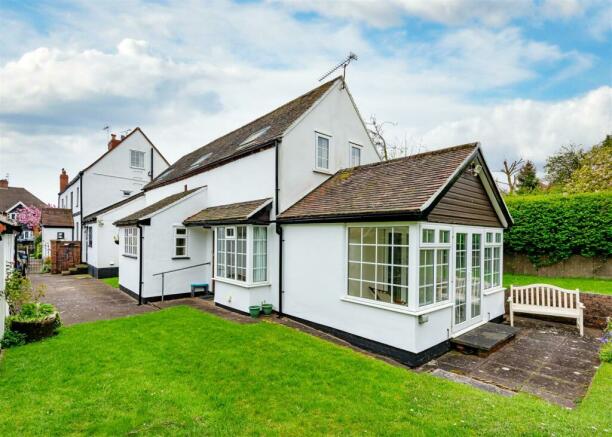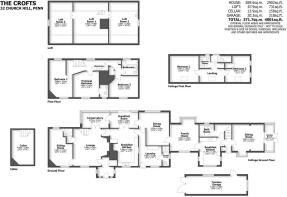
The Crofts and The Cottage, 32 Church Hill, Penn

- PROPERTY TYPE
Detached
- BEDROOMS
5
- BATHROOMS
4
- SIZE
Ask agent
- TENUREDescribes how you own a property. There are different types of tenure - freehold, leasehold, and commonhold.Read more about tenure in our glossary page.
Freehold
Description
all set within a large, west facing plot of approximately 0.3 acres in total
Location - Church Hill is located in a sought after residential area within easy reach of a wide range of local facilities within Penn and with the more extensive amenities afforded by Wolverhampton City Centre. The area is well served by schooling in both sectors, St Bartholomews Primary School and The Royal School Wolverhampton being close to hand, and the Penn Road (A449) facilitates excellent motor communications.
Description - The Crofts is a period, family home of much charm and character which is believed to date from the seventeenth century and which has been subsequently altered over the years to create a delightful residence with the additional benefit of an adjoining two storey cottage.
Internally The Crofts benefits from much fine timbering with exposed beams, old fireplaces and an abundance of character.
The property would now benefit from some works of improvement affording buyers the opportunity to make the home “their own”. It benefits from double glazing and gas fired central heating.
Accommodation - A gabled, tiled hung PORCH has a panelled front door opening into the HALL with a light triple aspect, wooden flooring and a useful storage cupboard. There is a LOUNGE with a light through aspect, a wide Inglenook fireplace with quarry tiled hearth, brick back and display niches, a door to the CELLAR with work bench and a door to the SITTING ROOM with a light through aspect and a Victorian style, cast iron fireplace with painted ceramic slips and tiled hearth. Double doors from the lounge open into the CONSERVATORY which is fully double glazed with tiled floor and an interconnecting door to the breakfast room. There is a BREAKFAST KITCHEN with a full range of hand crafted wall and base mounted units by well known specialist Bernard Savage with granite working surfaces, space for a range style cooker, an under mounted double bowl ceramic sink, an integrated Bosch dishwasher, an integrated fridge and freezerMand double glazed doors into the BREAKFAST ROOM which is a continuation of the conservatory and which is fully double glazed. There is an INNER HALL and LAUNDRY with an external door, storage cupboards, plumbing for a washing machine and space for a tumble dryer, a side window, a storage area above and a SHOWER ROOM with fully tiled shower, WC and pedestal basin, tiled floor, a side window and a chrome towel rail radiator. A door from the hall opens into the DINING ROOM with a window to the side, ceiling coving and a door into the FAMILY ROOM with windows to two elevations and an interconnecting door to The Cottage.
A staircase from the lounge rises to the first floor landing with a linen cupboard, storage cupboards and a window. The PRINCIPAL SUITE has a double bedroom with a window and an EN-SUITE WASHROOM with a WC and vanity unit with wash and cupboard beneath, laminated flooring and side window. BEDROOM TWO is a good double with a light, through aspect and a decorative Victorian style fireplace with ceramic tiled slips. BEDROOM THREE is a double room in size with a light corner aspect, a decorative cast iron fire grate and a wall hung vanity basin. The BATHROOM has a fitted suite with a panelled bath with shower over, pedestal basin and WC, a window and laminated flooring.
A further staircase from the landing rises through trap door access to THREE WELL PROPORTIONED LOFT ROOMS which could be utilised for a variety of different purposes according to buyers individual requirements with one currently being used as a double bedroom with pedestal wash basin and window, and one of which previously having been used as a playroom together with a large landing room in the middle.
The Cottage - A front door opens into the small HALL with a cloaks cupboard and a glazed door opening into the SITTING ROOM with laminated flooring, a wall mounted canopy gas fire, a side window and glazed, double doors opening into a GARDEN ROOM which is fully double glazed with French doors to the garden and tiled floor. The BREAKFAST KITCHEN has a basic range of wall and base mounted units, stainless steel sink, point for an electric cooker, a light triple aspect and a door into an INNER HALL with an adjoining BATHROOM with a panelled bath, pedestal basin and WC, a window and laminated flooring.
A staircase from the hall rises to the first floor landing with a window and a roof light, a linen cupboard and TWO DOUBLE BEDROOMS together with a SHOWER ROOM with a fully tiled shower, WC, pedestal basin and window.
Outside - There is a gravelled DRIVEWAY leading off Church Hill providing ample off street parking with a wrought iron gate and fence leading to a further PARKING AREA and a TANDEM GARAGE with electric light and power. The REAR GARDEN is a particular feature of the residence with an extensive lawn, beautifully stocked beds and borders, some fine, matured trees and a delightful, matured backdrop. The property enjoys a surprisingly high degree of privacy and the garden is fitting for a property of this calibre. The lawns lead around the side to a front garden with, again, stocked and matured beds and borders.
We are informed by the Vendors that all mains services are connected
COUNCIL TAX BAND G – Wolverhampton
POSSESSION Vacant possession will be given on completion.
VIEWING Please contact the Tettenhall Office.
The property is FREEHOLD.
Broadband – Ofcom checker shows Standard / Superfast / Ultrafast are available
Mobile – Ofcom checker shows the four main providers cover the area
Ofcom provides an overview of what is available, potential purchasers should contact their preferred supplier to check availability and speeds.
Brochures
The Crofts and The Cottage, 32 Church Hill, PennBrochure- COUNCIL TAXA payment made to your local authority in order to pay for local services like schools, libraries, and refuse collection. The amount you pay depends on the value of the property.Read more about council Tax in our glossary page.
- Band: G
- PARKINGDetails of how and where vehicles can be parked, and any associated costs.Read more about parking in our glossary page.
- Yes
- GARDENA property has access to an outdoor space, which could be private or shared.
- Yes
- ACCESSIBILITYHow a property has been adapted to meet the needs of vulnerable or disabled individuals.Read more about accessibility in our glossary page.
- Ask agent
The Crofts and The Cottage, 32 Church Hill, Penn
NEAREST STATIONS
Distances are straight line measurements from the centre of the postcode- Wolverhampton St George's Tram Stop2.3 miles
- The Royal Tram Stop2.3 miles
- Wolverhampton Station2.6 miles
About the agent
Selling your home is one of the most stressful things you can do in life, which is why Berriman Eaton is there to take away the stress and make the process as simple and enjoyable as possible.
Our 30-strong team of experts - spread across four offices in Bridgnorth, Wolverhampton, Wombourne and Worcestershire - will work with you to market and present your property to the right buyers, combining local knowledge with our understanding of the market
Industry affiliations



Notes
Staying secure when looking for property
Ensure you're up to date with our latest advice on how to avoid fraud or scams when looking for property online.
Visit our security centre to find out moreDisclaimer - Property reference 33046604. The information displayed about this property comprises a property advertisement. Rightmove.co.uk makes no warranty as to the accuracy or completeness of the advertisement or any linked or associated information, and Rightmove has no control over the content. This property advertisement does not constitute property particulars. The information is provided and maintained by Berriman Eaton, Wombourne. Please contact the selling agent or developer directly to obtain any information which may be available under the terms of The Energy Performance of Buildings (Certificates and Inspections) (England and Wales) Regulations 2007 or the Home Report if in relation to a residential property in Scotland.
*This is the average speed from the provider with the fastest broadband package available at this postcode. The average speed displayed is based on the download speeds of at least 50% of customers at peak time (8pm to 10pm). Fibre/cable services at the postcode are subject to availability and may differ between properties within a postcode. Speeds can be affected by a range of technical and environmental factors. The speed at the property may be lower than that listed above. You can check the estimated speed and confirm availability to a property prior to purchasing on the broadband provider's website. Providers may increase charges. The information is provided and maintained by Decision Technologies Limited. **This is indicative only and based on a 2-person household with multiple devices and simultaneous usage. Broadband performance is affected by multiple factors including number of occupants and devices, simultaneous usage, router range etc. For more information speak to your broadband provider.
Map data ©OpenStreetMap contributors.





