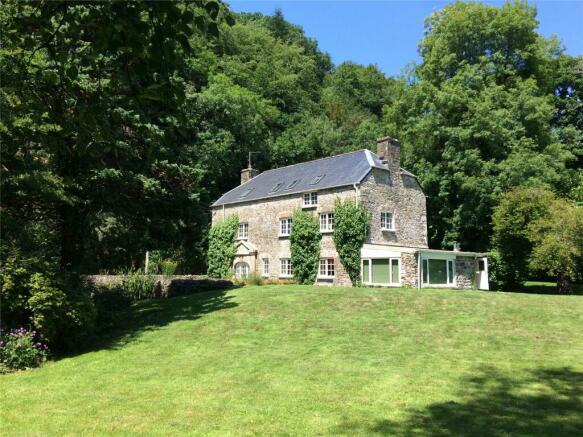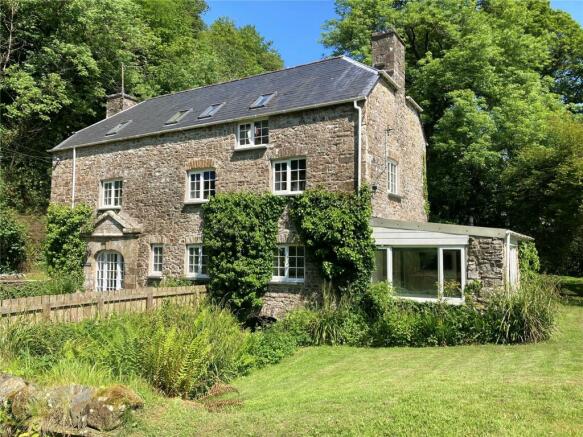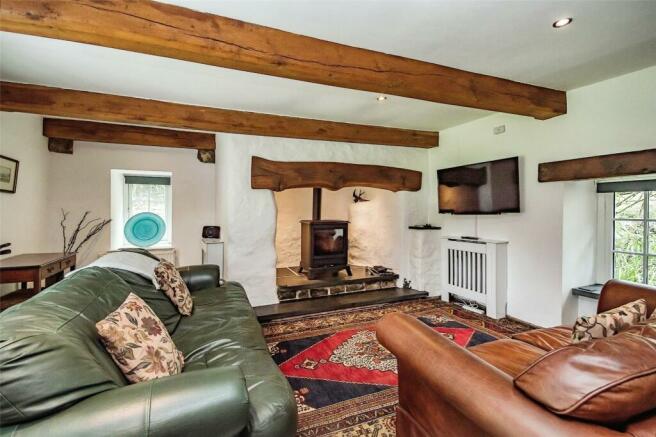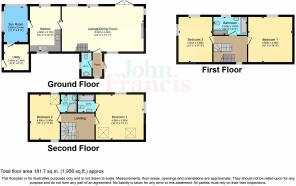Llawhaden, Narberth, SA67

- PROPERTY TYPE
Detached
- BEDROOMS
4
- BATHROOMS
4
- SIZE
Ask agent
- TENUREDescribes how you own a property. There are different types of tenure - freehold, leasehold, and commonhold.Read more about tenure in our glossary page.
Freehold
Key features
- ****NO ONWARD CHAIN****
- Renovated Mill
- Picturesque Rural Location
- Four Double Bedrooms
Description
The Old Mill Llawhaden is a beautifully renovated historical property full of character and charm, Circa 1765 on the west bank of the Eastern Cleddau with its boundary also extending along the opposite side of the road. Currently let as a successful holiday rental through Holidaycottages.co.uk,
On entering the Old Mill via the stone built porch you arrive in the impressive Lounge/Dining Room with the focal point of an Inglenook fireplace with multi fuel logburner, and space for a large dining table. There is a well equipped kitchen/breakfast room which then leads into a light and airy Sun Room with views across the gardens and river.
Stairs to the first floor landing to the King size bedroom, with family bathroom and second twin bedroom. Leading up to the second floor landing there are two additional bedrooms both ensuite with exposed A-frames.
The Old Mill has an enclosed garden to the front, with an open lawned area down to the river bank with Salmon, Sewin and Brown Trout fishing (permit required). there is off road parking for two cars and a large wooden shed/wood store. Early viewing recommended to appreciate the quality and charm of this historical renovation.
Situated in the small village of Llawhaden it is 5.6 mile drive from the Old Market Town of Narberth with its many independant shops, restaurants, art galleries, amenities including a Museum, Library and Community Centre. With excellent road links via the A40, only 10 miles to Haverfordwest, 25 miles to Carmarthen. The stunning Pembrokeshire Coastal National Park just a 15 minute drive away as are the magical Preseli Hills.
Prestige-Home
Porch/Entrance Hall
An impressive stone built Porch with a stable door, part glazed, tiled flooring and double glazed window overlooking the rear garden.
Cloakroom
Double glazed window, wash hand basin with vanity cupboard below, W/C, radiator and quarry tiles.
Lounge/Dining Room
8.33m x 4.6m
The focal point of this striking room is an Inglenook fireplace which houses a Multi fuel Stove on a slate hearth with an Oak lintel above. Huge Oak beams span the width of the room and there are four double glazed windows with deep slate sills, which give dual aspect to the room with additional arched door onto the terrace and lawn to the front of the Mill. There is Welsh slate flooring and 3 x radiators.
Kitchen
4.6m x 3.12m
Dual aspect double glazed windows with deep slate sills, a range of base and wall units, stainless steel sink and drainer, Hoover electric oven, Lamona electric hob with extractor above, integrated Lamona dishwasher and freezer, slate floor and radiator. Two single fixed glazed windows looking into Garden Room.
Sun Room
3.66m x 2.44m
A Stable door from the kitchen, two large picture windows overlooking the garden with window seats to enjoy the view. Slate floor and radiator.
Utility Room
2.64m x 2.44m
Range of base and wall units, 1 1/2 stainless sink, plumbing for washing machine and dryer, Firebird Boiler, door with glazed panel into the garden.
Landing First Floor
Carpeted stairs from the lounge with double glazed window overlooking rear garden.
Bedroom 1
4.6m x 4.5m
Double glazed window to the fore, exposed beams, recessed spotlights, Inglenook chimneybreast, fitted carpet, radiator.
Bathroom
3.43m x 1.83m
Double glazed window to the fore, bath with electric Bristan shower over and glass screen, W/C, wash hand basin with vanity unit below, fitted airing cupboard with louvre doors.
Bedroom 2
4.6m x 3.58m
Dual aspect double glazed windows, beamed ceiling, recessed spotlights, varnished wooden floor, radiator.
Landing Second Floor
Exposed A-frames, loft hatch, Velux window, fitted carpet and radiator.
Bedroom 3 Ensuite
4.88m x 4.6m
Three exposed A-frames, 2 x double glazed windows overlooking the front and side of the property, 3 x Velux windows with deep oak sills, recessed spotlights, varnished wooden floor, radiator. Ensuite: Bath with shower head tap, W/C, wall mounted hand wash basin, Velux window, recessed spotlights, heated towel rail, varnished wooden floor.
Bedroom 4 Ensuite
4.6m x 3.58m
Dual aspect double glazed windows, with one Velux, exposed beams, varnished wooden floor and radiator. Ensuite: Exposed beam, Velux window, corner shower with glass sliding screen, wall mounted hand wash basin, W/C, heated towel rail, recessed spotlights, radiator.
External
The Old Mill benefits from a large garden with mature fruit trees and shrubs. The original Old Mill stones are also on display in the garden. Large double shed and log store.
Services
We have been advised the property benefits from Oil central heating, Mains Water and Private drainage, newly fitted boiler. Council Tax Band G
Brochures
Particulars- COUNCIL TAXA payment made to your local authority in order to pay for local services like schools, libraries, and refuse collection. The amount you pay depends on the value of the property.Read more about council Tax in our glossary page.
- Band: G
- PARKINGDetails of how and where vehicles can be parked, and any associated costs.Read more about parking in our glossary page.
- Yes
- GARDENA property has access to an outdoor space, which could be private or shared.
- Yes
- ACCESSIBILITYHow a property has been adapted to meet the needs of vulnerable or disabled individuals.Read more about accessibility in our glossary page.
- Ask agent
Llawhaden, Narberth, SA67
NEAREST STATIONS
Distances are straight line measurements from the centre of the postcode- Clunderwen Station2.9 miles
- Narbeth Station3.4 miles
- Clarbeston Road Station4.2 miles
About the agent
John Francis sold more properties in South West Wales' SA post code in 2021 than any other agent. (Portal Verified Data)
John Francis Estate Agent has been serving the property needs of customers since 1873 and annually we sell more properties in the SA post code than any other agent.
If you have a property to sell or let, or are looking for your next home, we have the experience and expertise to help. We have an extensive 19 strong sales branch network throughout West Wales and 5
Industry affiliations



Notes
Staying secure when looking for property
Ensure you're up to date with our latest advice on how to avoid fraud or scams when looking for property online.
Visit our security centre to find out moreDisclaimer - Property reference NAR220404. The information displayed about this property comprises a property advertisement. Rightmove.co.uk makes no warranty as to the accuracy or completeness of the advertisement or any linked or associated information, and Rightmove has no control over the content. This property advertisement does not constitute property particulars. The information is provided and maintained by John Francis, Narberth. Please contact the selling agent or developer directly to obtain any information which may be available under the terms of The Energy Performance of Buildings (Certificates and Inspections) (England and Wales) Regulations 2007 or the Home Report if in relation to a residential property in Scotland.
*This is the average speed from the provider with the fastest broadband package available at this postcode. The average speed displayed is based on the download speeds of at least 50% of customers at peak time (8pm to 10pm). Fibre/cable services at the postcode are subject to availability and may differ between properties within a postcode. Speeds can be affected by a range of technical and environmental factors. The speed at the property may be lower than that listed above. You can check the estimated speed and confirm availability to a property prior to purchasing on the broadband provider's website. Providers may increase charges. The information is provided and maintained by Decision Technologies Limited. **This is indicative only and based on a 2-person household with multiple devices and simultaneous usage. Broadband performance is affected by multiple factors including number of occupants and devices, simultaneous usage, router range etc. For more information speak to your broadband provider.
Map data ©OpenStreetMap contributors.




