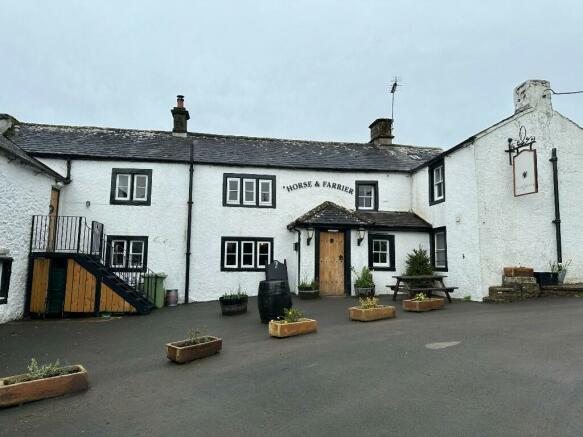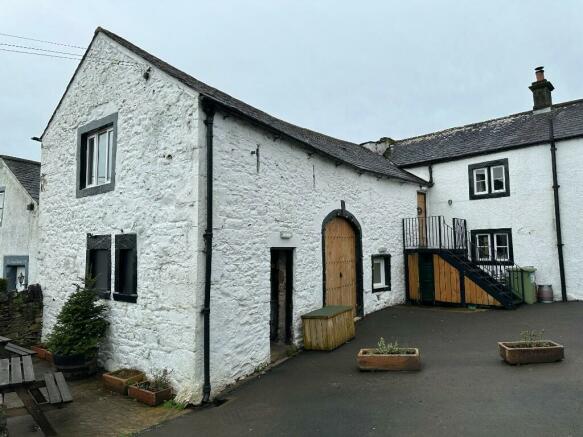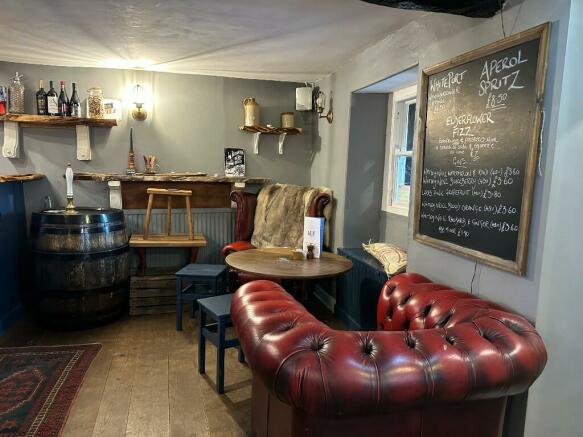The Horse & Farrier, Dacre, Penrith, CA11 0HL
- SIZE AVAILABLE
3,535 sq ft
328 sq m
- SECTOR
Pub for sale
Key features
- A traditional Lake District public house with first floor two bedroom owners accommodation and separate one bedroom holiday let forming a successful trading business.
- The accommodation is presented to a high quality internal specification comprising a traditional public house, large restaurant, commercial kitchen, front car parking, and attractive seating areas.
- Situated in the picturesque village of Dacre, enjoying attractive open views to the Lake District fells.
- The property is on the door step to Ullswater Lake, Pooley Bridge, Glenridding, the market town of Penrith and the popular Lake District town of Keswick with associated walking, cycling and tourism.
- The business has developed an excellent reputation among locals and visitors alike and trading figures are strong.
- A rare opportunity to purchase a freehold Lake District National Park property.
Description
The Horse & Farrier is situated in the attractive village of Dacre, in the lake District National Park, Cumbria, in the North West of England.
Dacre is a small village with an approximate population of 1,438 (2011 Census) and is reached via Dacre Road linking to the main A66 trunk Road and the A592, providing a lively community forming part of a larger civil parish that includes the villages and hamlets of Stainton, Redhills, Newbiggin, Great Blencow and Soulby.
Dacre is situated approximately 5 miles west of the market town of Penrith and Ullswater Lake, is 5.6 miles (9km) from Dacre and boasts of being the second longest lake and third deepest lake in England with popular sailing club, hotels, campsites and tourist attractions on its shores. It is conveniently situated for the market town of Penrith and Junction 40 of the M6 motorway network.
The present church is of Norman design with several notable archaeological remains at the site including various stone bears - the celebrated 'Dacre Bears' in the churchyard, and inside the church there are two fragments of Viking crosses. Dacre Castle is a quadrangular building with four turrets, a pele tower design, and built around the mid 14th-century restored in 1688 and is now a private home.
The Lake District National Park which was designated in 1951, is the largest National Park in England and was recently awarded UNESCO World Heritage Status. It covers 2,362 square kilometres following the extension of its boundaries in August 2016 and makes up a third of the total area of Cumbria extending across parts of Eden, Allerdale, South Lakeland and Copeland. The National Park has a population of 41,100 (2011 Census) and attracts approximately 18,410,000 visitors each year with tourism being the major industry. (Source - Lake District National Park).
Excellent visitor destinations are also on the door step, Aira Force Waterfalls which was the backdrop for William Wordsworth's poem 'Somnambulist' is only 7 miles away on the south western shore of Ullswater and the historic country house of Dalemain, a National Trust property renowned for its World Marmalade awards attracting visitors from across the globe is 3 miles to the south. Whinlatter Forest which has Go Ape high ropes course, renowned walking and cycling trails and bike hire, tearoom and Gruffalo exhibition is 18 miles to the west and the Rheged Centre, a gallery, café, cinema, shopping venue, workplace and creative space on the edge of the Northern Lakes is just 4 miles to the north east.
DESCRIPTION
The Grade II listed property provides an attractive stone built 18th Century public house which is rendered and painted externally comprising a traditional public house, restaurant, commercial kitchen, WC's, cellar and stores at ground floor and two bedroom owners accommodation at first floor alongside a first floor self-contained one bedroom holiday let apartment incorporating attractive features throughout. Externally, the property benefits from an attractive front area arranged with car parking and seating areas and rear beer garden with lovely views across to the nearby Lakeland fells offering external drinking/eating space.
The Horse and Farrier
The subject property comprises a detached public house of traditional stone construction painted externally, underneath a series of multi-pitch slate roofs, incorporating timber framed double glazed/timber framed single glazed windows, traditional doors and barn doors, cast-iron rainwater goods.
Entrance
Accessed via an attractive front storm porch into an entrance hallway with doors through to the ladies and gents WC, cellar and the main Public House.
The central hallway comprises a link between the public house and the customer facilities with a mixture of attractive treated timber flooring and hardwearing carpet flooring, timber framed single glazed sliding sash windows, internal timber framed window into the bar and doorway to the first floor owner's/staff accommodation.
The toilet facilities include two Ladies WC's and a Gents, all providing modern facilities and presenting to good internal specification throughout including bespoke beer barrel wash hand basin, exposed stone detail and timber treated flooring.
The cellar provides important storage space, services points and benefits from a range of keg distribution and wall mounted cassette cooling unit with a stainless steel wash hand basin.
Public House & Restaurant
A secondary door opens into the spacious main bar and seating area which links through to further seating and restaurant area. The accommodation comprises attractive exposed and treated timber flooring, exposed stone walls and timber panelling. The ceiling has treated timber beams which ties with the timber bar incorporating a lovely selection of local and national hand pull ales and lagers with rear coffee machine, timber preparation area. The lower-level chillers and door through to the cellar are passed the bar. The main feature is the inglenook fire place, which creates a warm and inviting focal point for the room.
The restaurant includes large windows of varying design to incorporate the attractive views to the adjacent open agricultural land and Lake District fells. There in wooden flooring throughout and the space is split over two levels. The restaurant includes a mix of exposed stone and painted wall as well as a charming long burner that is surrounded by a Victorian cooking stove adding to the character of the space.
Commercial kitchen & preparation area
A well appointed commercial kitchen with all appliances present in order to trade immediately including hard wearing vinyl flooring, a range of stainless steel preparation tables, deep fat fryers and commercial ovens. There is also a secondary access point and a stepped linked through to the preparation room which provides similar specification accommodation with adjacent pantry, further additional washing facilities and useful store room with separate access.
Outside Areas
Externally, there is a front tarmacadam car parking area for approximately 5 vehicles, access to the various elements of the public house, holiday let and staff accommodation, front seating, and further side seating. Through the public house and accessed via the restaurant is a lovely beer garden accessed via stone steps down to a flagged seating area with free standing bench seating, further additional summer covers, bounded by traditional stone walling and landscaped and planted areas with attractive views to the Lake District fells and adjacent farmland.
Owner's/Staff Accommodation
The owner's accommodation is accessed from the central hallway via a bespoke stepped staircase and is arranged as a main landing with doors off to a bathroom, bedroom and living room which links through to a further living room, bedroom and kitchen.
Landing - attractive exposed timber flooring and staircase to the public house hallway.
Bedroom 1 - the first bedroom is light and airy double bedroom including charming timber flooring and a sliding sash window with front aspect.
Bathroom - an attractive roll top bath that has a shower fitted over, WC and wash hand basin.
Living Room 1 - attractive exposed timber flooring with sliding sash windows looking out to the front of the property and another window with views to the rear open field views and Lake District Fells. This room is complimented with a stone fireplace that has an exposed stone flue and door through to the second living room.
Living Room 2 - incorporating exposed timber flooring and benefits from an attractive central feature fireplace, TV point, timber framed windows with front aspect and wall mounted radiator.
Bedroom 2 - benefiting from continuation of exposed timber flooring, wall mounted radiator and timber framed sliding sash window with front aspects over the front car park and seating areas.
Kitchen - with engineered oak flooring, a range of floor and wall mounted modern kitchen units, electric cooker point, Belfast sink, plumbing for washing machine all in a well-presented kitchen. There is a door through to the self-contained holiday let.
Farriers Lodge
Accessed via an external steel staircase to an attractive timber entrance door leading into a central hallway linking with a bathroom, double bedroom, and large open-plan kitchen/dining/living room.
Central hallway - a mixture of tile and exposed timber flooring, plastered painted walls and ceiling, downlighting, wall mounted radiator and doors through to the remaining accommodation and a separate staircase through to the private living accommodation.
Bathroom - has unique hexagonal tile flooring, a rolltop bath and stylish modern facilities fitted to a good internal specification.
Bedroom 2 - is a comfortable double with picturesque views out to the adjacent open countryside and Lakeland fells.
Kitchen / living / dining room - is a large open plan room that has character, space and a modern L-shaped kitchen, presenting to the specification expected of a successful holiday let apartment.
KEY PROPERTY & BUSINESS HIGHLIGHTS
* Well presented and successful public house, owners' accommodation and holiday let apartment offering with healthy turnover & profits.
* Genuine walk-in condition with modern fixtures, fittings and appliances.
* Located in Dacre, a picturesque Lake District National Park village location, popular with tourists and locals alike.
* Opportunities to continue the popular food offering and create a standout dining experience.
* This is a rare and wonderful opportunity to purchase a freehold Lake District asset.
ACCOMMODATION
The property has an approximate gross internal floor area as follows:
Ground Floor 175.07m² (1,884 sq ft)
First Floor 153.37m² (1,651 sq ft)
Total approximate Gross Internal Area 328.44m² (3,535 sq ft)
SERVICES
It is understood that the site is connected to mains electricity,
water and drainage/sewerage systems. It has the benefit of oil fired central heating and LPG gas for commercial cooking.
It should be noted that the services have not been tested and
therefore prospective purchasers should make their own enquiries.
ENERGY PERFORMANCE CERTIFICATE
A copy of the Energy Performance Certificate is available upon
request.
FIXTURES & FITTINGS
All fixtures and fittings are to be included within the sale, however any items that are owned by a third party or personal to our clients will be exempt.
TRADING INFORMATION
Full trading profit and loss accounts will be made available to seriously interested parties.
RATEABLE VALUE
The VOA website states that the property has a Rateable Value of £11,950 and is described as a public house & premises.
TENURE
The property is held freehold with the extent shown red on the attached plan.
PROPOSAL
Offers invited at a guide price of £450,000 for the freehold interest which includes the business goodwill, fixtures and fittings. Stock to be valued at the point of purchase.
All enquiries to sole agents Edwin Thompson and it should be noted
that our Client is not obliged to accept the highest or any offer.
VAT
All figures quoted are exclusive of VAT where applicable.
LEGAL COSTS
Each party to bear their own legal costs in the preparation and settlement of the sale documentation together with any VAT thereon.
VIEWING
The property is available to view strictly by appointment with the
Windermere office of Edwin Thompson, contact:
Joe Ellis at our Windermere Office.
Amelia Todd at our Windermere Office.
IMPORTANT NOTICE
Edwin Thompson for themselves and for the Vendor of this property, whose Agents they are, give notice that:
1. The particulars are set out as a general outline only for the guidance of intending purchasers and do not constitute, nor constitute part of, any offer or contract.
2. All descriptions, dimensions, plans, reference to condition and necessary conditions for use and occupation and other details are given in good faith and are believed to be correct, but
any intending purchasers should not rely on them as statements or representations of fact, but must satisfy themselves by inspection or otherwise as to their correctness.
3. No person in the employment of Edwin Thompson has any authority to make or give any representation or warranty whatsoever in relation to this property or these particulars, nor
to enter into any contract relating to the property on behalf of the Agents, nor into any contract on behalf of the Vendor.
4. No responsibility can be accepted for loss or expense incurred in viewing the property or in any other way in the event of the property being sold or withdrawn.
5. These particulars were prepared in April 2024
Brochures
The Horse & Farrier, Dacre, Penrith, CA11 0HL
NEAREST STATIONS
Distances are straight line measurements from the centre of the postcode- Penrith Station3.9 miles
Notes
Disclaimer - Property reference C1308. The information displayed about this property comprises a property advertisement. Rightmove.co.uk makes no warranty as to the accuracy or completeness of the advertisement or any linked or associated information, and Rightmove has no control over the content. This property advertisement does not constitute property particulars. The information is provided and maintained by EDWIN THOMPSON, Windermere Office. Please contact the selling agent or developer directly to obtain any information which may be available under the terms of The Energy Performance of Buildings (Certificates and Inspections) (England and Wales) Regulations 2007 or the Home Report if in relation to a residential property in Scotland.
Map data ©OpenStreetMap contributors.




