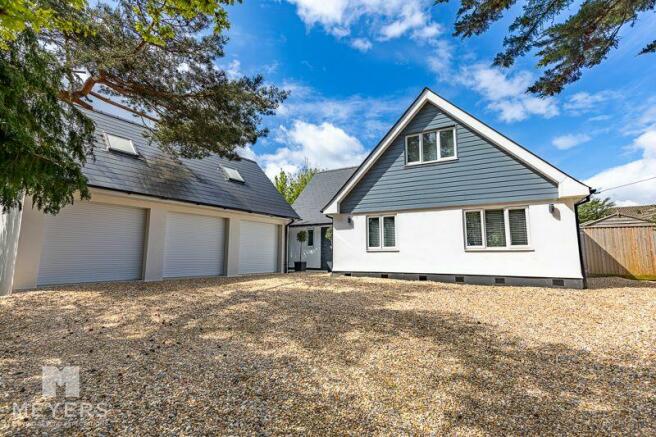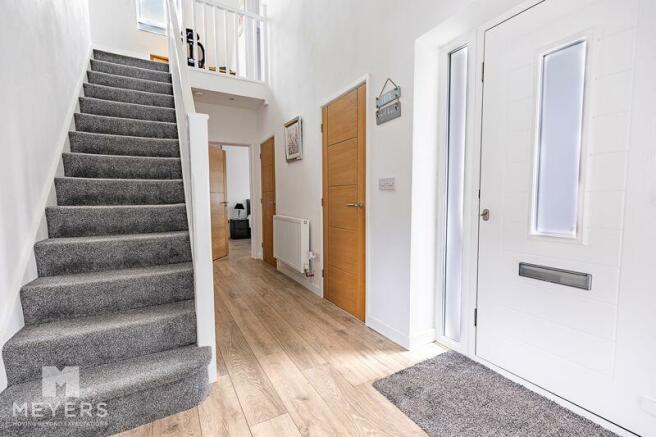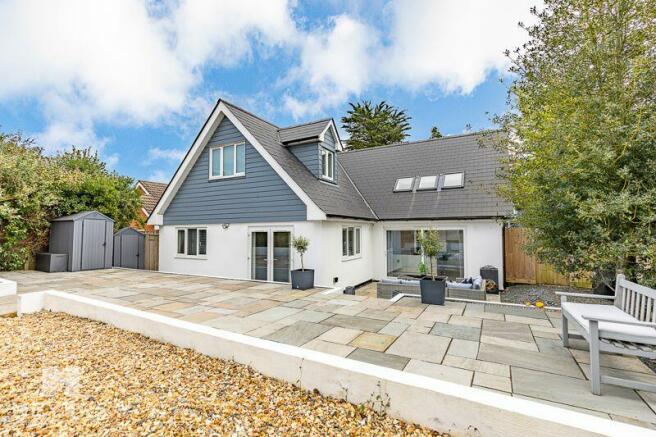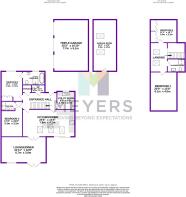
Ringwood Road, Bournemouth - BH11

- PROPERTY TYPE
Detached
- BEDROOMS
4
- BATHROOMS
3
- SIZE
Ask agent
- TENUREDescribes how you own a property. There are different types of tenure - freehold, leasehold, and commonhold.Read more about tenure in our glossary page.
Freehold
Key features
- Four Double Bedrooms
- Fully Modernised Throughout
- Exceptional Finish Throughout
- Triple Garage
- Office Space Above Garage
- Large Landscaped Gardens
- High Quality Kitchen
- Air Source Heat Pump
Description
This stunning fully modernised family home has been meticulously converted by the current owner. The standard of the finish is fantastic, with Earthstone composite counter tops in the kitchen, a modern functioning wood burner in the living room, fully landscaped gardens, perfect for entertaining. There is a newly built triple garage on the driveway with converted office space above. This is of the highest quality finish throughout and we strongly recommend an internal viewing.
Location
Located on the outskirts of Wallisdown and Bear Cross, this property has many transport links to and from the area which are excellent with the Bournemouth Wessex Way giving direct access to the M27 motorway, meaning London is just a 1.5 hour commute by car. Poole, Parkstone and Branksome train stations are on the Weymouth to London Waterloo line, so London by train takes under 2 hours. The property is also close to local bus services, connecting the surrounding areas of Poole, Bournemouth, Dorchester, the Purbecks/Jurassic coastline and the New Forest. Nearby, Poole Harbour is a magnet for sailing enthusiasts, and the beautiful award winning sandy beaches of Sandbanks are just 4 miles away.
Description
This stunning fully modernised family home has been meticulously converted by the current owner. The standard of the finish is fantastic, with Earthstone composite counter tops in the kitchen, a modern functioning wood burner in the living room, fully landscaped gardens, perfect for entertaining. There is a newly built triple garage on the driveway with converted office space above. This is of the highest quality finish throughout and we strongly recommend an internal viewing.
Entrance Hall
Lounge/Diner
21' 11'' x 12' 8'' (6.68m x 3.86m)
Kitchen/Diner
25' 5'' x 13' 5'' (7.74m x 4.09m)
Wall and base units, Earthstone composite counter tops, Island unit with sink. Integrated: Fridge/freezer, dishwasher, electric induction hob, electric oven x2.
Utility room
8' 9'' x 8' 9'' (2.66m x 2.66m)
Plumbing for washing. Integrated fridge. Sink with 1 1/2 bowl drainer. Air source heat pump.
Bedroom 2
14' 7'' x 10' 5'' (4.44m x 3.17m)
En-suite
Bedroom 3
17' 3'' x 10' 6'' (5.25m x 3.20m)
En-suite
Cloakroom
First Floor Landing
Bedroom 1
20' 0'' x 13' 0'' (6.09m x 3.96m)
Bedroom 4
11' 3'' x 10' 7'' (3.43m x 3.22m)
Shower Room
Outside
To the front is gravelled driveway with ample parking. Triple garage with office space above. To the rear of the property is fully landscaped stunning gardens, mainly hard standing over three levels.
EPC
C
IMPORTANT NOTE
These particulars are believed to be correct but their accuracy is not guaranteed. They do not form part of any contract. Nothing in these particulars shall be deemed to be a statement that the property is in good structural condition or otherwise, nor that any of the services, appliances, equipment or facilities are in good working order or have been tested. Purchasers should satisfy themselves on such matters prior to purchase.
Brochures
Full DetailsEnergy performance certificate - ask agent
Council TaxA payment made to your local authority in order to pay for local services like schools, libraries, and refuse collection. The amount you pay depends on the value of the property.Read more about council tax in our glossary page.
Band: C
Ringwood Road, Bournemouth - BH11
NEAREST STATIONS
Distances are straight line measurements from the centre of the postcode- Branksome Station3.0 miles
- Parkstone Station3.6 miles
- Bournemouth Station3.8 miles
About the agent
- Your property displayed in Central London Exhibitions at regular intervals
- Impressing Customers and 'Moving Beyond Expectations'
- Bespoke and Beautiful Brochure Templates
- Professional Photography and Drone Images
- Land and New Homes/ Development sites
- Our Larger Marketing area creates more applicants, our applicant base size creates more buyers and tenants. We expect high performance results.
- Imp
Industry affiliations

Notes
Staying secure when looking for property
Ensure you're up to date with our latest advice on how to avoid fraud or scams when looking for property online.
Visit our security centre to find out moreDisclaimer - Property reference 12339714. The information displayed about this property comprises a property advertisement. Rightmove.co.uk makes no warranty as to the accuracy or completeness of the advertisement or any linked or associated information, and Rightmove has no control over the content. This property advertisement does not constitute property particulars. The information is provided and maintained by Meyers Estate Agents, Covering Bournemouth. Please contact the selling agent or developer directly to obtain any information which may be available under the terms of The Energy Performance of Buildings (Certificates and Inspections) (England and Wales) Regulations 2007 or the Home Report if in relation to a residential property in Scotland.
*This is the average speed from the provider with the fastest broadband package available at this postcode. The average speed displayed is based on the download speeds of at least 50% of customers at peak time (8pm to 10pm). Fibre/cable services at the postcode are subject to availability and may differ between properties within a postcode. Speeds can be affected by a range of technical and environmental factors. The speed at the property may be lower than that listed above. You can check the estimated speed and confirm availability to a property prior to purchasing on the broadband provider's website. Providers may increase charges. The information is provided and maintained by Decision Technologies Limited. **This is indicative only and based on a 2-person household with multiple devices and simultaneous usage. Broadband performance is affected by multiple factors including number of occupants and devices, simultaneous usage, router range etc. For more information speak to your broadband provider.
Map data ©OpenStreetMap contributors.





