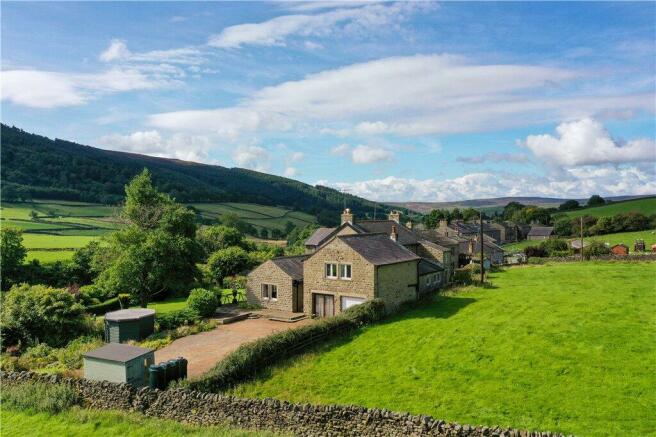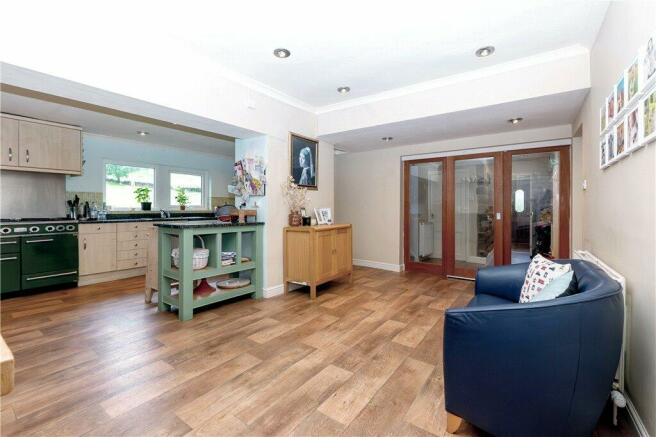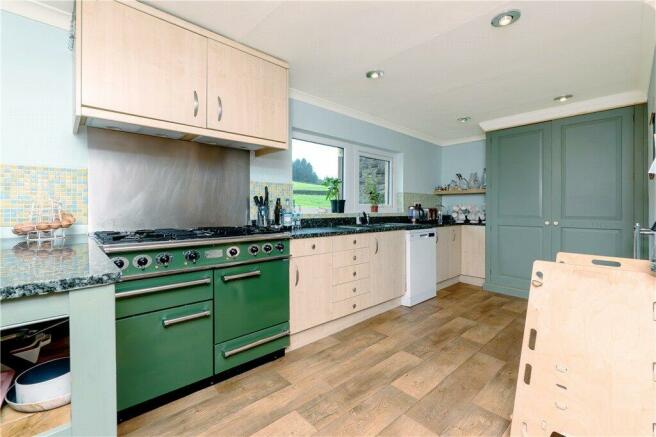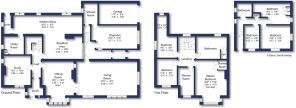
Skyreholme, Skipton, North Yorkshire, BD23
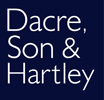
- PROPERTY TYPE
Detached
- BEDROOMS
6
- BATHROOMS
4
- SIZE
3,281 sq ft
305 sq m
- TENUREDescribes how you own a property. There are different types of tenure - freehold, leasehold, and commonhold.Read more about tenure in our glossary page.
Freehold
Key features
- Planning permission to reconfigure C/02/42N
- Stone built detached residence
- Stunning gardens of around 0.35 acres
- Private driveway and garage
- Six bedrooms, four bathrooms and five reception rooms
- Elevated position with views over the gardens and towards Simon's Seat
- Located in the hamlet of Skyreholme within the Yorkshire Dales National Park
Description
The main entrance hallway with quarry tiled floor, understairs storage cupboard has a staircase to the first floor and access to most of the principal rooms. From the hall, the study with an open fireplace and dual aspect windows. The sitting room has panelled walls, an inset fireplace and a bay window giving views over the valley. The main living room is a fabulous room with dual aspect windows, views, part panelled walls and measuring 27'6" x 15'0". To the rear of this part of the house stand the fabulous kitchen diner which opens to the adjoining breakfast area, also off the kitchen is the larder and utility room which houses the gas boiler and provides space for a washing machine. From the breakfast room sliding doors access the second hallway and the second part of the downstairs accommodation. In this side there is a playroom with sliding patio doors and a separate three piece shower room.
The staircase from the second hallway leads to the first floor landing giving access to three bedrooms, a tank cupboard and a bathroom with great views over open fields.
To the first floor from the principal staircase has a stunning coloured leaded glass window and landing which provides access to the master bedroom with panelled wardrobes, storage cupboards and cupboard having a shower and wash hand basin. The family bathroom includes a bath, close coupled w.c. and a wash hand basin with vanity unit. There are two further bedrooms and a shower room providing a corner shower cubicle, a Sani flow w.c., and a wash hand basin.
Externally, to the front of the property there is a decorative lawned area surrounded by bushes, hedging, mature shrubs, a raised patio area and a decked area giving the best of the views of the valley. To the side is an imprinted concrete driveway which leads down to the roadside along with a shed, oil tank(which fires the heating system), a summerhouse and ample parking. The garage houses a second boiler and has power, light and an open and over door to the front. A septic tank for the property is located on the neighbours land with access and shared responsibilities. The part of the shared cost for this is £309PA.
The planning permission is an amazing opportunity whether completed in part or full. This is for the demolition of rear single and two storey extensions and removal of octagonal summer house and other garden structures; erection of replacement single storey rear orangery extension and erection of additional floor above existing single storey living room; erection of new garage with first floor space for a workshop and garden store. This can be accessed via this link
Banquet House is surrounded by open fields which are a delight all year but especially in springtime. Beyond are stunning views in all directions especially up to Simon's Seat. The Parcevall Hall and grounds are a few hundred yards distant whilst Burnsall is a short distance away from the property and includes church, primary school and well known "hostelry" as well as "The Fell Hotel". Grassington which offers a much wider range of amenities is within five miles, Skipton approximately eight miles and Bolton Abbey some six miles with Ilkley a similar distance beyond that. Bradford and Leeds are within easy commuting distance.
From Appletreewick proceed in the direction of Pateley Bridge and about half a mile from the village take the right hand turn signposted for Skyreholme, which is also signposted Parcevall Hall. On entering the village the property will be seen as the last house on the left hand side where it can be identified by our Dacre, Son & Hartley 'For Sale' board. What3words elevate.radically.firmly
Brochures
Particulars- COUNCIL TAXA payment made to your local authority in order to pay for local services like schools, libraries, and refuse collection. The amount you pay depends on the value of the property.Read more about council Tax in our glossary page.
- Band: G
- PARKINGDetails of how and where vehicles can be parked, and any associated costs.Read more about parking in our glossary page.
- Yes
- GARDENA property has access to an outdoor space, which could be private or shared.
- Yes
- ACCESSIBILITYHow a property has been adapted to meet the needs of vulnerable or disabled individuals.Read more about accessibility in our glossary page.
- Ask agent
Skyreholme, Skipton, North Yorkshire, BD23
NEAREST STATIONS
Distances are straight line measurements from the centre of the postcode- Skipton Station7.7 miles
About the agent
Estate Agents Skipton
We offer property for sale, including new homes in Skipton, The Yorkshire Dales and East Lancashire. Towns & Villages covered by Dacres North Yorkshire Estate Agents in Skipton include Gargrave, Grassington, Hetton and surrounding areas, Kettlewell and Malham. To the south of Skipton we have property for sale in Silsden, Crosshills, Bradley and Carleton. In East Lancashire we have property for sale in Barnoldswick, Earby, Colne & Salterforth.
Whether y
Industry affiliations

Notes
Staying secure when looking for property
Ensure you're up to date with our latest advice on how to avoid fraud or scams when looking for property online.
Visit our security centre to find out moreDisclaimer - Property reference SKI230160. The information displayed about this property comprises a property advertisement. Rightmove.co.uk makes no warranty as to the accuracy or completeness of the advertisement or any linked or associated information, and Rightmove has no control over the content. This property advertisement does not constitute property particulars. The information is provided and maintained by Dacre Son & Hartley, Skipton. Please contact the selling agent or developer directly to obtain any information which may be available under the terms of The Energy Performance of Buildings (Certificates and Inspections) (England and Wales) Regulations 2007 or the Home Report if in relation to a residential property in Scotland.
*This is the average speed from the provider with the fastest broadband package available at this postcode. The average speed displayed is based on the download speeds of at least 50% of customers at peak time (8pm to 10pm). Fibre/cable services at the postcode are subject to availability and may differ between properties within a postcode. Speeds can be affected by a range of technical and environmental factors. The speed at the property may be lower than that listed above. You can check the estimated speed and confirm availability to a property prior to purchasing on the broadband provider's website. Providers may increase charges. The information is provided and maintained by Decision Technologies Limited. **This is indicative only and based on a 2-person household with multiple devices and simultaneous usage. Broadband performance is affected by multiple factors including number of occupants and devices, simultaneous usage, router range etc. For more information speak to your broadband provider.
Map data ©OpenStreetMap contributors.
