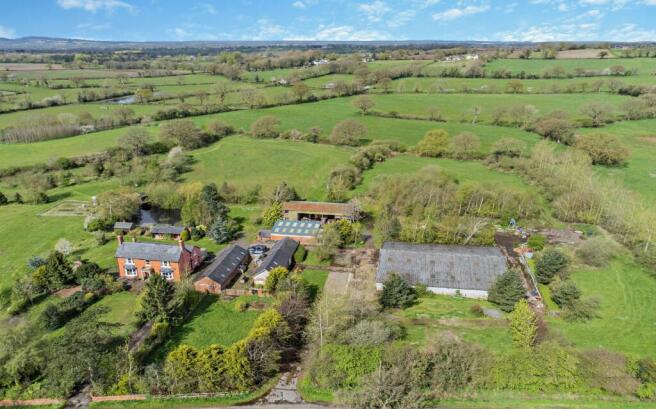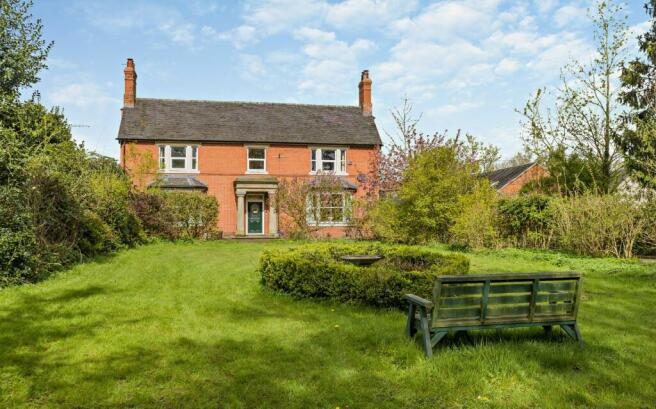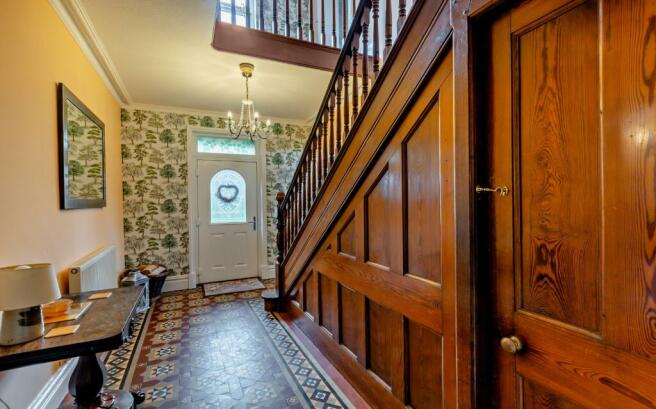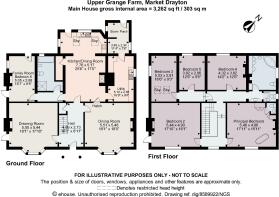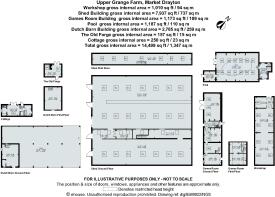
Goldstone Road, Hinstock, Market Drayton, Shropshire, TF9

- PROPERTY TYPE
Detached
- BEDROOMS
5
- BATHROOMS
3
- SIZE
3,262 sq ft
303 sq m
- TENUREDescribes how you own a property. There are different types of tenure - freehold, leasehold, and commonhold.Read more about tenure in our glossary page.
Freehold
Key features
- This property offers huge potential, with a vast selection of versatile outbuildings and set within about 20 acres.
- Ideal for business use, wedding venue, equestrian or a small holding with potential for planning.
- The land has not been grazed by livestock for over 20 years and the land has been returned to its natural state, whilst being maintained.
- A separate cottage annexe and a separate indoor heated swimming pool, both with potential to update/convert.
- Nature corridors have been planted offering a wonderful spot for wildlife, including two ponds.
- EPC Rating = C
Description
Description
Upper Grange Farm is a handsome farmhouse, with the original part dating back to the 1700's and extended in the 1900's. The current owners have updated the house including double glazing all windows and doors, internally insulating the front façade whilst externally insulating the remaining three sides with Eco Rend breathable render, and putting in a new ground source heat pump heating and hot water system. There is still plenty of scope for the next owner to put their own stamp on it.
The house offers great family living with high ceilings and well proportioned reception rooms, including the drawing room which has a multifuel burning stove, a bay window and a door leading to the side gardens. The dining room also has a bay window and a fireplace. The entrance hall is beautifully decorated with Minton tiles and leads to the living kitchen, which has farmhouse style units, an integrated dishwasher, a central island, a stable door leading out to the garden, and a fabulous larder.
The spacious utility room provides further units and storage, along with space for white goods and access to the storm porch/boot room which is a great space for coats, shoes or dogs. There is a door leading outside to the courtyard and outbuildings. On the ground floor is a bathroom with a jacuzzi bath and separate shower and a separate play room with two doors leading out to the gardens. These add to a potential extension, subject to the necessary planning permission.
The traditional staircase, rises to the first floor landing where there is the principal bedroom, with an enclosed toilet and sink, a free standing bath within the room, views over the garden and fitted mirrored wardrobes. Bedroom two, is a spacious room which has a door ready for a balcony which will over look the gardens and pond. There has been external plumbing installed ready for an ensuite.
Bedroom three is a double, with a vaulted ceiling with roof lights and a side window, Bedroom four also a double with built in wardrobes and Bedroom five is a double with views over the gardens. There is a separate family bathroom which is fitted with a new hot water system, a further separate WC with sink and an additional sink area.
OUTBUILDINGS
There are a good range of outbuildings including a large steel portal framed shed, which originally housed the dairy cattle. There are five separate bays with roof lighting, stalls on either side and a mezzanine floor. This building would be ideal for American barn stabling or even an indoor school, with a large yard area to the back and side. It also has plenty of opportunity to house classic cars, as there is a hydraulic ramp, or as furniture storage. There are endless opportunities.
A large Dutch barn, has a separate two up two down building next door with lighting and electricity.
There is a separate barn/workshop which is insulated and has electricity and a space heater. This also has development potential.
There is a traditional brick outbuilding (The Games Room/storage), which has potential to be converted into a separate dwelling as it has its own fenced garden and a kitchenette. This building is fully insulated, with electricity and heating connected and was the original milking parlour.
Closer to the house is a separate one bedroom annexe, which has a kitchenette, a bedroom/living room and a separate shower room. It also has internet access which needs re-connecting. The annexe overlooks the pond.
The traditional forge which has the original bellows restored behind glass also overlooks the pond and opens out onto a decked seating area and is perfect for indoor BBQ as it has a chimmney.
The swimming pool is set within a brick outbuilding with a plant room and a separate changing room with shower and WC. This building could potentially serve as further accommodation, should someone wish to fill in the swimming pool and apply for planning permission.
THE COTTAGE ANNEXE
Situated not far from the main house, the annexe enjoys an outlook over one of the ponds.
There is a living room/bedroom with double doors leading outside, a kitchenette with USB sockets and a separate shower room.
The annexe has been previously accommodated by a couple via the Homes for Ukrainian scheme and would make a suitable holiday let/Air B & B.
LAND & GARDENS
The gardens are mostly laid to lawn and wrap around the house, offering a fantastic space large enough for a children's play area. There is a fenced, rabbit proof vegetable patch with electricity and water and two summer houses where you can enjoy views to The Wrekin and enjoy the pond.
The driveway provides access to a parking area at the front of the house, with a separate gate into the yard where there is plenty of further parking, access to the outbuildings and heated kennel. There is a further separate gated entrance into the Yard and outbuildings.
Originally run as a dairy farm, the land at Upper Grange Farm has not been grazed by livestock for over 20 years. The current owners have allowed the land to return to its natural habitat, whilst keeping it mown. Nature corridors have been added on all sides of the fields with specimen trees including Alder, Hazelnut, Crab Apple, Cherry, Poplar and Oak.
A tree corridor has also been planted which offers plenty of opportunity to see wildlife along with a natural pond which has an island where you can sit and enjoy the beautiful private surroundings.
The land is totally private, with no rights of way across meaning you are in your own idyll. There are access points from the land onto the lane, which runs past the house and also a separate access into the outbuildings.
The land is suitable for livestock or as a potential business for glamping pods, wedding venue or further development, subject to the necessary planning permission.
Location
Upper Grange Farm is situated approximately 1.3 miles from the village of Hinstock which has a public house, post office, primary school and village shop. Market Drayton and Newport provide doctors, independent shops, restaurants, schools and a leisure centre.
Additionally, larger towns such as Shrewsbury and Whitchurch located within a half hour drive, offers a wider array of amenities and a number of well regarded schools in the state and private sector.
The house offers very good road links, via the nearby A41, the M54 and M6/M5, for commuting and gives easy access, within an hour, to numerous excellent equestrian venues.
In terms of rail travel, Stafford Station, within approximately half an hour, provides fast access to London, Birmingham and Manchester.
Square Footage: 3,262 sq ft
Acreage: 20.48 Acres
Directions
what3words///bills.liked.unloading
Additional Info
Mains water, electricity, ground source heating and hot water, LPG for hob. Private drainage by way of a septic tank.
The property has two meters one for the house and another for the outbuildings. In addition each outbuilding has individual energy usage meters installed.
The swimming pool is heated and is treated with Bromine not Chlorine for a more pleasant swimming environment. There is a dehumidifier and heating in the pool room.
Subject to the necessary planning permissions, all of the outbuildings have huge potential for residential, equestrian or business opportunities.
Shropshire Council. Band G.
Photography- 2024/04 E-House
Brochure- 2024/04 BTJ
Brochures
Web DetailsParticulars- COUNCIL TAXA payment made to your local authority in order to pay for local services like schools, libraries, and refuse collection. The amount you pay depends on the value of the property.Read more about council Tax in our glossary page.
- Band: G
- PARKINGDetails of how and where vehicles can be parked, and any associated costs.Read more about parking in our glossary page.
- Yes
- GARDENA property has access to an outdoor space, which could be private or shared.
- Yes
- ACCESSIBILITYHow a property has been adapted to meet the needs of vulnerable or disabled individuals.Read more about accessibility in our glossary page.
- Ask agent
Goldstone Road, Hinstock, Market Drayton, Shropshire, TF9
NEAREST STATIONS
Distances are straight line measurements from the centre of the postcode- Wellington Station10.4 miles
About the agent
Why Savills
Founded in the UK in 1855, Savills is one of the world's leading property agents. Our experience and expertise span the globe, with over 700 offices across the Americas, Europe, Asia Pacific, Africa, and the Middle East. Our scale gives us wide-ranging specialist and local knowledge, and we take pride in providing best-in-class advice as we help individuals, businesses and institutions make better property decisions.
Outstanding property
We have been advising on
Notes
Staying secure when looking for property
Ensure you're up to date with our latest advice on how to avoid fraud or scams when looking for property online.
Visit our security centre to find out moreDisclaimer - Property reference CLV240693. The information displayed about this property comprises a property advertisement. Rightmove.co.uk makes no warranty as to the accuracy or completeness of the advertisement or any linked or associated information, and Rightmove has no control over the content. This property advertisement does not constitute property particulars. The information is provided and maintained by Savills, Telford. Please contact the selling agent or developer directly to obtain any information which may be available under the terms of The Energy Performance of Buildings (Certificates and Inspections) (England and Wales) Regulations 2007 or the Home Report if in relation to a residential property in Scotland.
*This is the average speed from the provider with the fastest broadband package available at this postcode. The average speed displayed is based on the download speeds of at least 50% of customers at peak time (8pm to 10pm). Fibre/cable services at the postcode are subject to availability and may differ between properties within a postcode. Speeds can be affected by a range of technical and environmental factors. The speed at the property may be lower than that listed above. You can check the estimated speed and confirm availability to a property prior to purchasing on the broadband provider's website. Providers may increase charges. The information is provided and maintained by Decision Technologies Limited. **This is indicative only and based on a 2-person household with multiple devices and simultaneous usage. Broadband performance is affected by multiple factors including number of occupants and devices, simultaneous usage, router range etc. For more information speak to your broadband provider.
Map data ©OpenStreetMap contributors.
