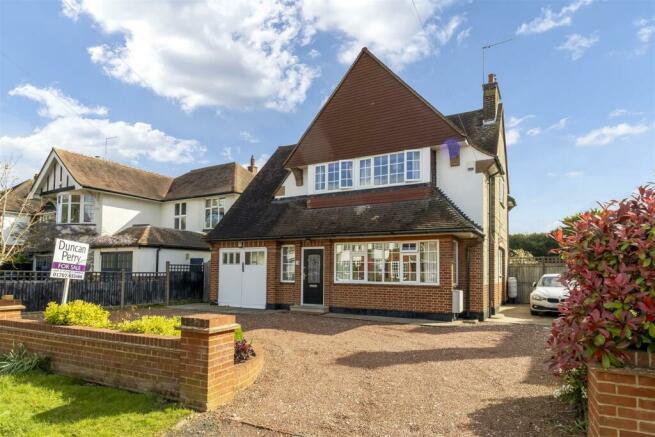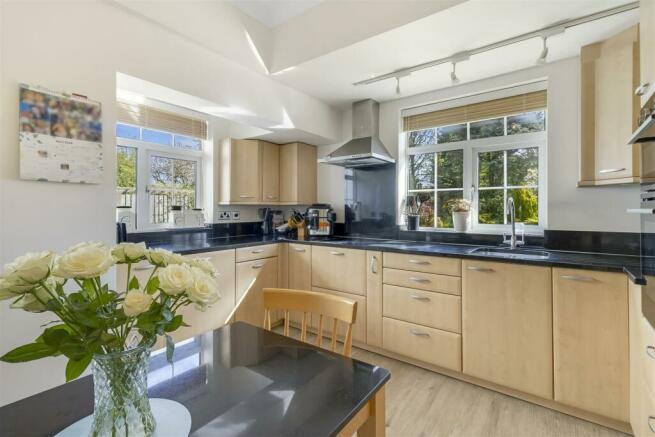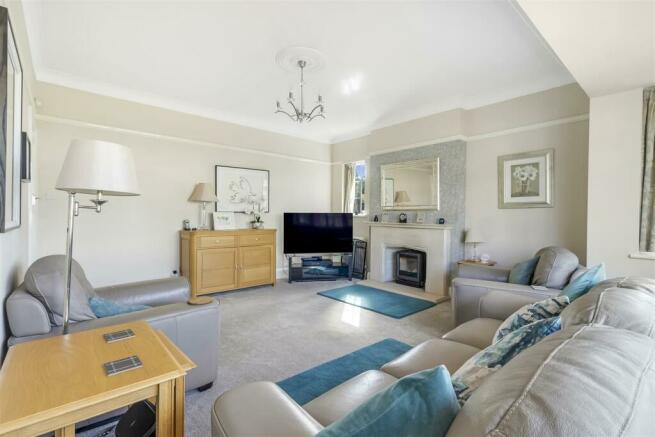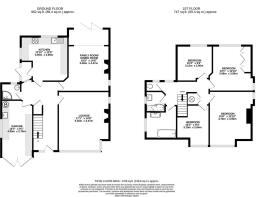
Holloways Lane, Welham Green

- PROPERTY TYPE
Detached
- BEDROOMS
4
- BATHROOMS
2
- SIZE
1,709 sq ft
159 sq m
- TENUREDescribes how you own a property. There are different types of tenure - freehold, leasehold, and commonhold.Read more about tenure in our glossary page.
Freehold
Key features
- CHARACTER FOUR BEDROOM DETACHED HOUSE
- 110' X 50' GARDEN
- TWO RECEPTION ROOMS
- LARGE GARAGE
- UTILITY ROOM
- KITCHEN/BREAKFAST ROOM
- BATHROOM AND SHOWER ROOM
- OFF STREET PARKING
- FREEHOLD
- COUNCIL TAX BAND G
Description
Part frosted and leaded light double glazed front door opening into:
Entrance Hall - 6.40m x 2.18m (21' x 7'2) - Quality wood effect floor covering. Frosted double glazed window to front. Double radiator. Under stairs storage cupboard.
Downstairs Cloak/Shower Room - 1.68m x 1.45m (5'6 x 4'9 ) - White suite comprising corner base and glass cubicle. Top flush WC. Wash basin with vanity cupboard below. Frosted double glazed window to rear. Tiled walls and floor. Chrome heated towel rail. Ceiling spotlights. Extractor fan.
Lounge - 4.45m x 4.39m (14'7 x 14'5) - Feature stone fireplace with fitted log burner . Double glazed half bay window to front. Double glazed window to side. Two double radiators. Coving to ceiling. Ceiling rose. TV aerial point. Picture rail.
Dining Room - 5.92m x 3.61m (19'5 x 11'10) - Feature stone fireplace with fitted log burner. Double glazed three panelled bi-fold doors to rear. Double glazed window to side. Double radiator. Coving. Picture rail. TV aerial point.
Kitchen /Breakfast Room - 3.89m x 3.89m (12'9 x 12'9) - Range of light wood grain effect wall and base units featuring cupboards, drawers and display shelves. Black granite work tops ,up stands, cooker splashbacks and window sills. Seimens ceramic hob with Eleca extractor hood above. Siemens electric double oven. Stainless steel sink. Integrated Meile dishwasher. AEG fridge freezer. Quality wood effect flooring. Dual aspect double glazed windows to side and to rear. Double radiator. Coving to ceiling. Frosted double glazed door to rear. Porch with frosted double glazed door to garden.
Garage / Utility Room - 4.93m x 2.74m (16'2 x 9') - Range of high gloss wall and base units featuring cupboards with granite effect working surfaces. Belfast sink unit with mixer tap. Space for washing machine. Space for tumble drier. Space for further fridge/freezer. Splashback tiling. Tile effect floor covering. Double radiator. Frosted double glazed window to side. Part frosted double glazed barn doors to front. Access to small storage loft. Wall mounted Worcester gas central heating boiler.
First Floor Landing - Approached via straight flight staircase from hallway. Double glazed window to rear. Access to loft. Double width cupboard housing hot water tank.
Bedroom One - 4.75m x 3.78m (widening to 3.96m) (15'7 x 12'5 (w - Dual aspect with double glazed window to front and side. Double radiator.
Bedroom Two - 3.96m x 3.56m (widening to 3.91m) (13' x 11'8 (wid - Range of fitted wardrobes comprising two double width with hanging rails and cupboards above. Dual aspect with double glazed windows to side and rear. Single radiator.
Bedroom Three - 3.10m (shorting to 2.92m) x 2.87m (10'2 (shortin - Single radiator. Double glazed window to rear.
Bedroom Four - 3.61m x 2.84m (11'10 x 9'4) - Single radiator. Double glazed window to front. High level cupboards and display shelves.
Bathroom - 2.67m x 2.31m (8'9 x 7'7) - With 2'2 door recess
White suite comprising bath with shower mixer. Wide vanity top wash basin with three cupboards below. Double radiator. Tiled walls. Tile effect flooring. Chrome heated towel rail. Frosted double glazed window to side. Extractor fan. Ceiling spotlights.
Separate Shower Room - 1.75m x 1.68m (5'9 x 5'6) - White suite comprising large shower base with walk in shower and glass screen. Overhead and hand shower. Vanity top wash basin with cupboards below. Chrome heated towel rail. Tiled walls. Tiled effect floor covering. Frosted double glazed window to side. Ceiling spot lights.
Separate Wc - White top flush WC. Single radiator. Half tiled walls. Tile effect floor covering. Frosted double glazed window to rear. Single radiator.
Loft Room - 7.85m x 3.12m (widening to 4.65m) (25'9 x 10'3 (wi - Approach via large aluminium fold away ladder from landing. Two double glazed Velux skylights to side. Double glazed window to rear. Various eaves storage access doors, giving access to eaves storage but also main loft storage. Walk in cupboard.
Exterior Rear - 33.53m x 15.24m (110' x 50') - Starting from the rear of the property with a full width paved patio. External water point and lighting point. Long sweeping lawn with mature central apple tree. Ornamental pond. Flower and shrub borders. Well secluded with fencing one side and hedging on the other. Further trees include Pine and Assa. Good sized aluminium framed green house which is 10' x 8'. Timber summer house 11' x 8' with windows to either side and front double width part glazed doors to front veranda, with lighting and power.
Exterior Side - Measurement from one side of the property from flank wall to boundary 11'9. This is largely concreted and idea for parking or an extension subject to planning. Exterior meter cabinet. Also a wide sideway via double width timber gates.
Exterior Front - Carriage drive way with semi circular walled flower bed retained by a brick wall with piers. External lighting point. Paved apron to the front of the property. External car charging point.
Freehold. Council tax band G - Welwyn and Hatfield Council
Property Information
We believe this information to be accurate, but it cannot be guaranteed. If there is any point which is of particular importance we will attempt to assist or you should obtain professional confirmation. All measurements quoted are approximate. The fixtures, fittings, appliances and mains services have not been tested. These Particulars do not constitute a contract or part of a contract.
Brochures
Holloways Lane, Welham Green- COUNCIL TAXA payment made to your local authority in order to pay for local services like schools, libraries, and refuse collection. The amount you pay depends on the value of the property.Read more about council Tax in our glossary page.
- Band: G
- PARKINGDetails of how and where vehicles can be parked, and any associated costs.Read more about parking in our glossary page.
- Yes
- GARDENA property has access to an outdoor space, which could be private or shared.
- Yes
- ACCESSIBILITYHow a property has been adapted to meet the needs of vulnerable or disabled individuals.Read more about accessibility in our glossary page.
- Ask agent
Holloways Lane, Welham Green
NEAREST STATIONS
Distances are straight line measurements from the centre of the postcode- Welham Green Station0.2 miles
- Brookmans Park Station0.9 miles
- Hatfield Station2.1 miles
About the agent
Duncan Perry are proud to be one of very few agents who can supply a complete service in all areas of the business. Whether it's Sales, Lettings or Commercial we look forward to connecting with you.
Duncan Perry Estate Agents are members of the Ombudsman Estate Agency Scheme .
Notes
Staying secure when looking for property
Ensure you're up to date with our latest advice on how to avoid fraud or scams when looking for property online.
Visit our security centre to find out moreDisclaimer - Property reference 33045587. The information displayed about this property comprises a property advertisement. Rightmove.co.uk makes no warranty as to the accuracy or completeness of the advertisement or any linked or associated information, and Rightmove has no control over the content. This property advertisement does not constitute property particulars. The information is provided and maintained by Duncan Perry Estate Agents, Brookmans Park. Please contact the selling agent or developer directly to obtain any information which may be available under the terms of The Energy Performance of Buildings (Certificates and Inspections) (England and Wales) Regulations 2007 or the Home Report if in relation to a residential property in Scotland.
*This is the average speed from the provider with the fastest broadband package available at this postcode. The average speed displayed is based on the download speeds of at least 50% of customers at peak time (8pm to 10pm). Fibre/cable services at the postcode are subject to availability and may differ between properties within a postcode. Speeds can be affected by a range of technical and environmental factors. The speed at the property may be lower than that listed above. You can check the estimated speed and confirm availability to a property prior to purchasing on the broadband provider's website. Providers may increase charges. The information is provided and maintained by Decision Technologies Limited. **This is indicative only and based on a 2-person household with multiple devices and simultaneous usage. Broadband performance is affected by multiple factors including number of occupants and devices, simultaneous usage, router range etc. For more information speak to your broadband provider.
Map data ©OpenStreetMap contributors.





