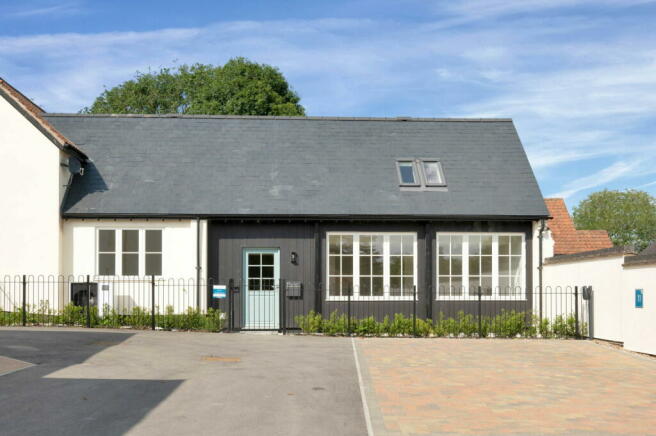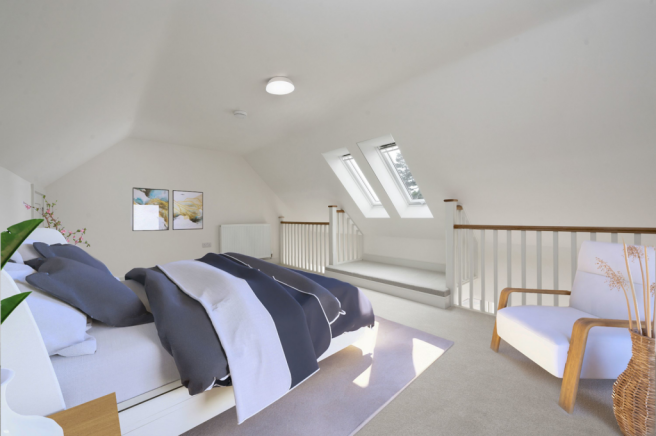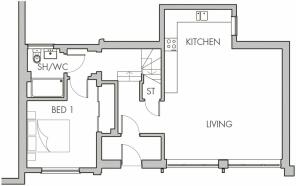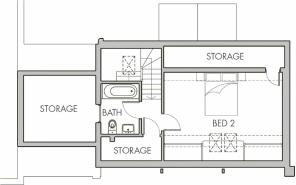
Plot 10, Sysonby Lodge, Melton Mowbray

- PROPERTY TYPE
Cottage
- BEDROOMS
2
- BATHROOMS
2
- SIZE
1,057 sq ft
98 sq m
- TENUREDescribes how you own a property. There are different types of tenure - freehold, leasehold, and commonhold.Read more about tenure in our glossary page.
Freehold
Key features
- Former hunting lodge converted into 9 luxury properties with plot 10 the former chauffeur’s garage.
- Sitting adjacent to the Lodge, plot 10 provides stunning open plan living with galleried sleeping quarters. NOW with flooring package throughout.
- Open plan living & kitchen area light filled due to 2 large high quality sliding sash & flush casement windows.
- A few steps up from the inner hall to bedroom 1 with fitted wardrobe & ensuite shower room
- Extensive bed 2 to 1st floor with plentiful storage & ensuite bathroom off of which is a large storage room.
- Generous patio area in natural stone to the front.
- NSI Gold certified security alarm. 10 year Premier Guarantee New Homes Warranty. Build complete.
- Parkland area to be enjoyed by all residents at the development. Reservation subject to sale now accepted with REDUCED SELLING FEES from Moores to get you moving!
- Ultra-quiet Ecodan air source heat pump providing heating & hot water. Fully programmable underfloor heating on the ground floor & thermostatically-controlled radiators upstairs.
- Allocated parking for two cars, an EV charger and the shared use of a cycle store. Show Home open by appointment 7 days a week. Open Saturdays & Sundays, 10.00 - 14.00
Description
AN OVERVIEW OF SYSONBY LODGE:
This sensitively restored and modernised former hunting lodge lies at the top of the drive, overlooking open parkland. Nine white rendered homes sit within the elegant grade II-listed lodge itself, with a tenth being a conversion of the former chauffeur’s garage (PLOT 10). There is real variety amongst these conversions which combine energy efficient 21st century design and technology with the elegance of 18th century architecture.
PLOT 10: Is truly unique. Accommodation comprises: entrance hall, open plan living and kitchen area light filled due to the two large high quality conservation grade sliding sash and flush casement timber windows. A few steps up from the inner hall to bedroom 1 with fitted wardrobe and ensuite shower room. To the 1st floor is an extensive bedroom 2 with plentiful storage and ensuite bathroom off of which is a large storage room. With two allocated parking spaces and a generous patio area in natural stone to the front.
SPECIFICATION:
Kitchen
• Quartz work surfaces and upstands • Karndean flooring to Lodge conversions • Appliances by Siemens or Neff: - Integrated multi-function oven - Integrated fridge freezer - Integrated dishwasher - Induction hob - Integrated washer-dryer in homes that do not have a utility room
Utility (where applicable)
• Karndean flooring • Quartz work surfaces and upstands • Plumbing and electrics for a washing machine and tumble dryer
Bathrooms, en suites and cloakroom
• Villeroy & Boch basins, baths and WCs • Hansgrohe brassware • Porcelanosa tiling to specified wall areas and Karndean flooring* • Vanity units to all master en-suites except plots 3, 6, 8 & 9 which have vanity units in the main bathroom
Wardrobes
• Fitted wardrobes to all primary bedrooms* • Plot 9 has a fitted dressing room instead of fitted wardrobes
Media and electrical
• Smart TV/HD distribution to each TV point • Low energy lighting throughout with recessed LED downlights in the kitchen and bathrooms • Amplified digital TV aerial fitted to all Lodge conversions
Heating and hot water
• Ultra-quiet Mitsubishi Ecodan air source heat pump providing highly efficient and emissions-free heating and hot water • Fully programmable underfloor heating on the ground floor • Thermostatically controlled radiators upstairs
Windows and doors
• Timber front doors and French doors – see individual plot information for more details • High quality conservation grade sliding sash and flush casement timber windows
Internal joinery
• Painted internal doors with brushed stainless-steel ironmongery • Stylish staircase with oak handrail
Security
• NSI Gold certified security alarms • Window locks to non-escape windows • External doors have a multi-point locking system
Outside
• Electric car charging points • Parking areas feature tegular paving or similar finish
Peace of mind
• 10-year Premier Guarantee New Homes Warranty
• Grace Homes subscribe to the Consumer Code for Homebuilders
*Choice available dependent on stage of build
AGENTS NOTES:
Specification Changes
Grace Homes reserve the right to make changes to the specification during the course of the construction process. To ensure that you have the most up-to-date specification for a specific home please check at the point of reservation.
Site Plan
The Site Plan is intended for illustrative purposes only, construction and landscaping details can change during the course of the development. Trees and planting shown are indicative and actual numbers and positions may vary. The Site Plan does not form any part of a warranty or contract.
Images
The photographs used are intended to reasonably convey the lifestyle offered by a Grace Homes property. Whilst they give a good indication of the look and feel of a completed property, they do not directly represent any particular home.
CGIS and Floorplans
Elevations and individual features such as windows, building materials and soft landscaping may vary. Any photographs used are intended to reasonably convey the lifestyle offered by a Grace Homes property. Whilst they give a good indication of the look and feel of a completed property, they do not directly represent any particular home. Please note floor plans are not strictly to scale, and all dimensions are maximum room sizes accurate to within 100mm. These dimensions should not be used for appliance, furniture or carpet measurements.
Show Home open by appointment 7 days a week. Open Saturdays & Sundays, 10.00 - 14.00
- COUNCIL TAXA payment made to your local authority in order to pay for local services like schools, libraries, and refuse collection. The amount you pay depends on the value of the property.Read more about council Tax in our glossary page.
- Ask agent
- PARKINGDetails of how and where vehicles can be parked, and any associated costs.Read more about parking in our glossary page.
- Allocated
- GARDENA property has access to an outdoor space, which could be private or shared.
- Yes
- ACCESSIBILITYHow a property has been adapted to meet the needs of vulnerable or disabled individuals.Read more about accessibility in our glossary page.
- Ask agent
Energy performance certificate - ask agent
Plot 10, Sysonby Lodge, Melton Mowbray
NEAREST STATIONS
Distances are straight line measurements from the centre of the postcode- Melton Mowbray Station1.4 miles
We pride ourselves on being a family-owned and run business -a husband, wife and son team.
We always aim to get our vendors the best possible price, in the best possible timescale, in a friendly and professional manner.
We specialise in relocating buyers from London & the South to the East Midlands and being the local agent with unrivalled knowledge of our area.
Covering around 700 sq miles of some of the best "pin in the map" villages (approx 150) all just over an hour to London.
We are the premium Estate Agent for Oakham & Rutland Water Villages, Uppingham and the Welland Valley, Stamford Villages & Glenside, Melton Mowbray & the Wreake Valley, Grantham Villages and the Vale of Belvoir.
WORK FROM HOME BELTOur area has also become the
"
Working from Home Belt"
; with the reduced need for a daily commute; it's more likely to be can I have a home office as opposed to how far to the train station? We offer a unique "relocation service" for this growing portfolio of buyers and can help you market your house accordingly.
Notes
Staying secure when looking for property
Ensure you're up to date with our latest advice on how to avoid fraud or scams when looking for property online.
Visit our security centre to find out moreDisclaimer - Property reference S930216. The information displayed about this property comprises a property advertisement. Rightmove.co.uk makes no warranty as to the accuracy or completeness of the advertisement or any linked or associated information, and Rightmove has no control over the content. This property advertisement does not constitute property particulars. The information is provided and maintained by Moores Property Hub, Oakham. Please contact the selling agent or developer directly to obtain any information which may be available under the terms of The Energy Performance of Buildings (Certificates and Inspections) (England and Wales) Regulations 2007 or the Home Report if in relation to a residential property in Scotland.
*This is the average speed from the provider with the fastest broadband package available at this postcode. The average speed displayed is based on the download speeds of at least 50% of customers at peak time (8pm to 10pm). Fibre/cable services at the postcode are subject to availability and may differ between properties within a postcode. Speeds can be affected by a range of technical and environmental factors. The speed at the property may be lower than that listed above. You can check the estimated speed and confirm availability to a property prior to purchasing on the broadband provider's website. Providers may increase charges. The information is provided and maintained by Decision Technologies Limited. **This is indicative only and based on a 2-person household with multiple devices and simultaneous usage. Broadband performance is affected by multiple factors including number of occupants and devices, simultaneous usage, router range etc. For more information speak to your broadband provider.
Map data ©OpenStreetMap contributors.






