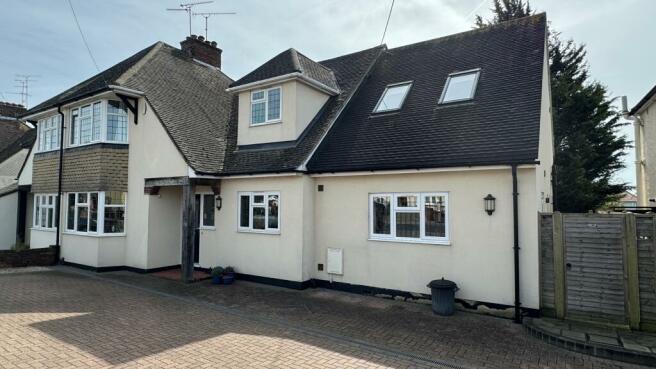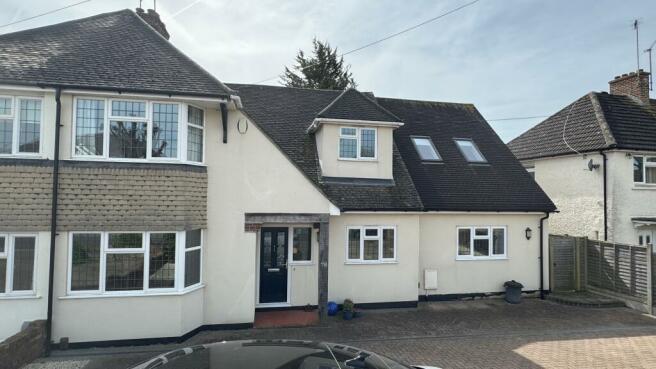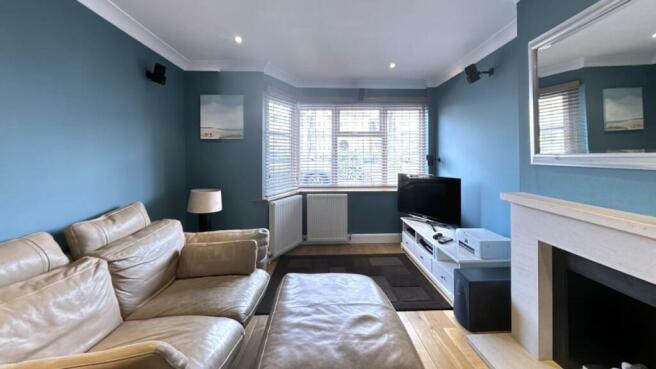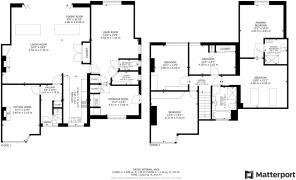Sandford Road, Chelmsford

- PROPERTY TYPE
Semi-Detached
- BEDROOMS
5
- BATHROOMS
3
- SIZE
2,616 sq ft
243 sq m
- TENUREDescribes how you own a property. There are different types of tenure - freehold, leasehold, and commonhold.Read more about tenure in our glossary page.
Freehold
Key features
- 5 Double bedrooms
- Significant Parking
- Extended Property
- Near City Centre Location
- Open plan Living
Description
The bedrooms are spacious, ideal sizes for parents and older children. The new bedrooms within the extension have their own ensuite facilities, offering an option for guests to have their own space.
The garden to the rear of the property is lawned with storage buildings to the rear. The patio area is easily accessed through the bi-fold doors from the lounge to provide a wonderful social experience for entertainment.
There is sufficient parking for 6/7 cars to the front of the property, off the main road, ideal to support a property of this size.
This is a wonderful property that needs viewing to appreciate both the size and opportunity this provides.
Council Tax Band: D
Tenure: Freehold
Entrance hall
3.78m x 2.02m
To the front of the property, the entrance provides access to the Front Room, lounge and upstairs to the first floor. Combination of white gloss woodwork, natural wooden flooring and bannisters. Gas Central heating and spotlights within the ceiilng
Family
5.16m x 3.49m
Sitting Room
To the front of the property, this room is quiet and comfortable, ideal to hide from the rest of the family or some study time. Continues the wooden flooring from the hallway, contrasting darker walls with the white of the ceiling and woodwork. Feature fireplace complements the spacious feel of this room
Living room
7.32m x 5.54m
Huge open plan area to the rear of the property, the epitome of relaxing family space. A combination of lounge, dining area and kitchen produces this wonderful opportunity, with comfortable lighting from the bi-fold doors and the inset roof windows. Modern wooden flooring throughout, gas central heating, feature fireplace and shelving feature.
Kitchen
4.59m x 2.27m
Galley-style kitchen just off the living room, benefiting from the same wooden flooring and similar shade wooden cabinet and drawer fronts. Contrasting white tiled splashbacks around the black worktops, with a gas chrome hob, two ovens and a double sink. More than enough storage and food preperation
Dining
6.65m x 2.66m
To the rear of the living area, plenty of space for a considerable table and chairs, with additional storage cupboards within reach. Bi-fold doors to the patio and garden provide even more space on those sultry hot evenings for a BBQ or have guests over.
Room 1
7.24m x 4.43m
Game Room
In the new right wing of the property, the room is currently used as a Game Room, housing a full-size pool table and darts.
Carpeted throughout, gas central heating, accessed via the living area or the side access via the Laundry room.
Easily can be changed to a fitness room, treatment room, or a substantial office space for the home worker.
Room 2
4.61m x 2.88m
Exercise / Laundry Room
The ideal utility room, allows you to keep the the laundry away from the day-to-day, with space for a washing machine, tumble dryer, sink and storage.
Currently used as a fitness room, but could easily be a waiting room or reception if this wing of the property was used for work.
WC
1.77m x 1.08m
Downstairs toilet and sink, tiled flooring and tiled walls up to window sill.
Room 3
2.42m x 1.25m
Closet
Walk-in storage, again ideal for hiding washing, ironing, tools, or perhaps a stock room if the wing is used for that purpose. A very useful additional storage space.
Bedroom 1
4.4m x 4.37m
The first room to the left at the top of the stairs, boasts plenty of space, fitted wardrobes and cabinets, with a window to the front of the property. Carpeted throughout, gas central heating, spotlights in the ceiling
Bedroom 2
4.18m x 3.08m
Next top Bedroom 1, with black fitted wardrobes, grey carpet and plenty of space for a double bed. Windows to the rear of the property, gas central heating.
Bedroom 3
4.38m x 2.62m
The red room, with fitted wardrobes. matching flooring, and space for a double bed and desk. Situated to the rear of the property.
Bedroom 4
6m x 4.59m
The first bedroom in the new wing of the property, with a modern feel with white walls, grey carpeted flooring, and Velux windows providing ample light to the room. Modern radiator for the gas central heating, access to a shared ensuite.
En-suite
2.24m x 2m
Shared between Bedrooms 4 and 5, this is a wonderful addition to this side of the house. Double shower cubicle, toilet and sink. Tiled walls and white ladder hot towel rail.
Bedroom 5
4.81m x 4.03m
Yet another double-sized room with a similar colour scheme and styling to Bedroom 4. The ideal teenager room, or even for visiting guests.
Bathroom
2.89m x 2.22m
Modern styled family bathroom, with bath, separate shower cubicle, basin and toilet. Tiled from floor to ceiling, with an obscured window to the front of the property. Storage under the basin, and ideal size for most families.
Garden
large garden with outbuildings/sheds for storage. Leads up to the rear of the property, where the patio becomes a well-enjoyed feature. Acces to the garden from the side of the house.
Brochures
Brochure- COUNCIL TAXA payment made to your local authority in order to pay for local services like schools, libraries, and refuse collection. The amount you pay depends on the value of the property.Read more about council Tax in our glossary page.
- Band: D
- PARKINGDetails of how and where vehicles can be parked, and any associated costs.Read more about parking in our glossary page.
- Off street
- GARDENA property has access to an outdoor space, which could be private or shared.
- Private garden
- ACCESSIBILITYHow a property has been adapted to meet the needs of vulnerable or disabled individuals.Read more about accessibility in our glossary page.
- Ask agent
Sandford Road, Chelmsford
NEAREST STATIONS
Distances are straight line measurements from the centre of the postcode- Chelmsford Station1.1 miles
- Hatfield Peverel Station5.2 miles
- Ingatestone Station6.7 miles
About the agent
Placing client satisfaction at its heart, 100 Key Properties offers a bespoke, modern and creative service in residential sales, lettings, management and property search for the discerning homeowner, buyer, investor, landlord and tenant.
Industry affiliations

Notes
Staying secure when looking for property
Ensure you're up to date with our latest advice on how to avoid fraud or scams when looking for property online.
Visit our security centre to find out moreDisclaimer - Property reference RS0575. The information displayed about this property comprises a property advertisement. Rightmove.co.uk makes no warranty as to the accuracy or completeness of the advertisement or any linked or associated information, and Rightmove has no control over the content. This property advertisement does not constitute property particulars. The information is provided and maintained by 100 Key Properties, Hornchurch. Please contact the selling agent or developer directly to obtain any information which may be available under the terms of The Energy Performance of Buildings (Certificates and Inspections) (England and Wales) Regulations 2007 or the Home Report if in relation to a residential property in Scotland.
*This is the average speed from the provider with the fastest broadband package available at this postcode. The average speed displayed is based on the download speeds of at least 50% of customers at peak time (8pm to 10pm). Fibre/cable services at the postcode are subject to availability and may differ between properties within a postcode. Speeds can be affected by a range of technical and environmental factors. The speed at the property may be lower than that listed above. You can check the estimated speed and confirm availability to a property prior to purchasing on the broadband provider's website. Providers may increase charges. The information is provided and maintained by Decision Technologies Limited. **This is indicative only and based on a 2-person household with multiple devices and simultaneous usage. Broadband performance is affected by multiple factors including number of occupants and devices, simultaneous usage, router range etc. For more information speak to your broadband provider.
Map data ©OpenStreetMap contributors.




