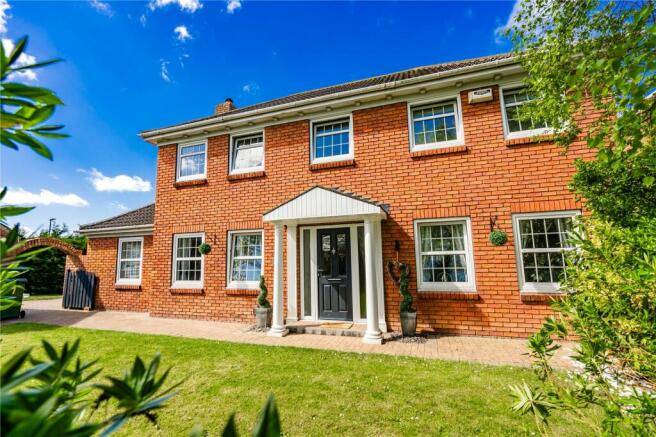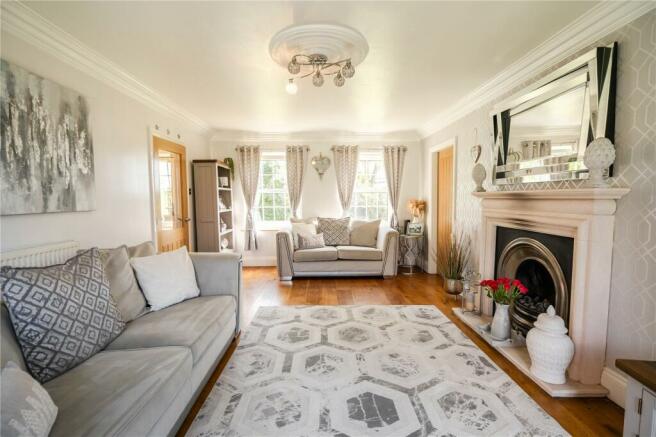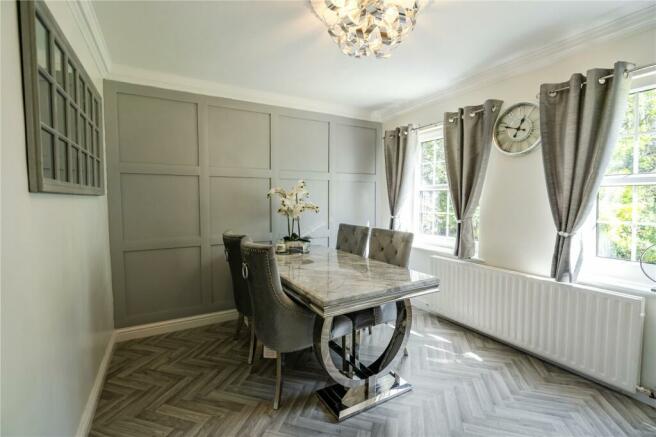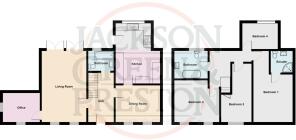
Elwyn Place, Cleethorpes, Lincolnshire, DN35
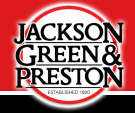
- PROPERTY TYPE
Detached
- BEDROOMS
4
- SIZE
Ask agent
- TENUREDescribes how you own a property. There are different types of tenure - freehold, leasehold, and commonhold.Read more about tenure in our glossary page.
Freehold
Key features
- 4 Bedroomed Detached House
- Bathrooms on each level and en-suite
- Front, side and rear gardens
- Double Garage
- Seperate Dining Room and Office
- UPVC Double Glazing
- Gas Central Heating System
Description
This well planned accommodation briefly comprises of Entrance Hallway, Living Room, Office, Dining Room, Bathroom and extended Kitchen on the ground floor, whilst the first floor accommodates the 4 Bedrooms (master with ensuite) and the family bathroom.
Externally the property is situated on a very generous plot including front, side and rear gardens. The front gardens are predominantly laid to lawn grass whilst also being secluded by a front hedge border, whilst the rear garden has been newly designed by the current owners containing a mixture of artificial lawn and attractive paving, being surrounded on all sides by timber fencing. To the side, there is a large block paved driveway providing access to the double brick garage.
The property benefits from UPVC double glazing throughout and a gas central heating system.
This is an exceptional home that must be viewed to fully appreciate what the property can offer any family.
GROUND FLOOR
Entrance Hall
With a uPVC double glazed frosted front door, radiator and a glass panelled staircase leading access to the first floor accommodation.
Living Room
3.73m x 5.89m
With two uPVC double glazed windows to the front and two sets of double doors leading onto the rear garden providing dual aspect. The excellent sized room is complete with ceiling coving, radiator and a gas fire in attractive surround.
Office
3.11m x 2.44m
Located off the living room with two uPVC double glazed windows providing dual aspect, dado railing, ceiling coving and radiator.
Dining Room
3.02m x 3.76m
With two uPVC double glazed front windows, radiator, decorative ceiling coving and rose.
Kitchen
5.17m x 3.6m
With a range of attractively fitted wall and base units incorporating a cooker with a 5 ring gas hob, integral dishwasher, basin with a mixer tap and space for a stand-alone fridge freezer and space and plumbing for a washing machine. With a uPVC double glazed rear window and door leading access to the rear garden and complete with a radiator.
Bathroom
Comprising a white 3 piece suite with roll top bath, w.c and a pedestal basin with a mixer tap. With a uPVC double glazed frosted window and a heated towel rail.
FIRST FLOOR
Landing
With uPVC double glazed rear window and leading access to the 4 bedrooms and the bathroom.
Bedroom 1
5.9m x 3.2m
With two uPVC double glazed front windows, radiator, ceiling coving and in-built floor to ceiling fitted wardrobes.
Ensuite
Comprises of a 3 piece suite with walk in shower, w.c and a pedestal basin with mixer tap. Partially tiled and complete with a heated towel rail.
Bedroom 2
4.11m x 3.76m
With two uPVC double glazed front windows, radiator and ceiling coving.
Bedroom 3
4.79m x 2.62m
With a uPVC double glazed front window, radiator, decorative ceiling coving and an in-built double cupboard.
Bedroom 4
2.95m x 2.4m
With a uPVC double glazed rear window, radiator and ceiling coving.
Bathroom
Comprises of a 3 piece suite with pedestal basin with mixer tap, w.c and bath with shower attachment. Partially tiled and has a uPVC double glazed frosted window and a radiator.
Gardens
The property is situated on a generous plot benefitting from front, side and rear gardens. The front gardens are predominantly laid to attractive lawn whilst also containing block paving and surrounded by hedge borders to the front. The rear garden has been re-designed by the current owners containing a mixture of artificial lawn and attractive paving, being surrounded on all sides by timber fencing. The side garden provides ample off-road parking via a block paved driveway and leading access to the double garage.
Garage
There is a double garage located to the side of the property with full main electric, two separate up and over doors, pitched roof and of brick construction.
Broadband & Mobile Phone Coverage:
Please use the following link to check the mobile phone and broadband coverage for this property.
Council Tax Band D
This information was obtained on the 19/04/2024 and is for guidance purposes only. Purchasers should be aware that the banding of the property could change if information is brought to light that makes it clear to the Valuation Office Agency that an error was made with the original allocation. Additionally, there may be circumstances when the Council Tax can be altered on change of ownership. All interested parties are advised to make their own enquiries. See
Property Management:
Are you a Landlord tired of dealing with your tenants?….Jackson, Green and Preston can provide a comprehensive management service and will be delighted to discuss your management needs. Please do not hesitate to contact our Property Management Department on Grimsby 311116 or by e-mail ( ) for some informal advice. Further information is also available on our website at
Property To Sell:
Do you have a property to sell? For professional valuation advice, contact our Grimsby Office ). One of our experienced valuers will be happy to provide a free marketing appraisal of your property.
Sources of Useful Information:
Purchasers may find the following websites useful in providing additional information in respect of the property and the immediate surrounding area.
Surveys:
Should you decide to buy a property not available for sale through our Agency, Jackson Green and Preston offer a range of independent valuations and surveys all carried out by fully qualified Chartered Surveyors. To discuss your survey needs, please contact our Survey Department on .
Mortgage Advice:
We are pleased to be able to introduce Toni Cressey Mortgage Advisers who we recommend for Independent Mortgage Advice for any of our clients looking to purchase their first home, new home or investment property. They have a team of advisers that are able to help and advise you on the most suitable mortgages available for you taking into account your own particular needs and circumstances. They will help and guide you through the whole mortgage and home buying process, ensuring best advice is given at all times. Buying a new home is one of the most important financial decisions you will make so it is vital that you get the help and advice you need at the earliest opportunity. No fee is charged for this independent mortgage advice, which is provided under no obligation. There may however be a fee payable should you proceed with a mortgage application. The actual amount you pay will depend upon your own circumstances and requirements and typically our application fee will (truncated)
Brochures
Particulars- COUNCIL TAXA payment made to your local authority in order to pay for local services like schools, libraries, and refuse collection. The amount you pay depends on the value of the property.Read more about council Tax in our glossary page.
- Band: D
- PARKINGDetails of how and where vehicles can be parked, and any associated costs.Read more about parking in our glossary page.
- Yes
- GARDENA property has access to an outdoor space, which could be private or shared.
- Yes
- ACCESSIBILITYHow a property has been adapted to meet the needs of vulnerable or disabled individuals.Read more about accessibility in our glossary page.
- Ask agent
Elwyn Place, Cleethorpes, Lincolnshire, DN35
Add an important place to see how long it'd take to get there from our property listings.
__mins driving to your place



Your mortgage
Notes
Staying secure when looking for property
Ensure you're up to date with our latest advice on how to avoid fraud or scams when looking for property online.
Visit our security centre to find out moreDisclaimer - Property reference GRS240599. The information displayed about this property comprises a property advertisement. Rightmove.co.uk makes no warranty as to the accuracy or completeness of the advertisement or any linked or associated information, and Rightmove has no control over the content. This property advertisement does not constitute property particulars. The information is provided and maintained by Jackson Green and Preston, Grimsby. Please contact the selling agent or developer directly to obtain any information which may be available under the terms of The Energy Performance of Buildings (Certificates and Inspections) (England and Wales) Regulations 2007 or the Home Report if in relation to a residential property in Scotland.
*This is the average speed from the provider with the fastest broadband package available at this postcode. The average speed displayed is based on the download speeds of at least 50% of customers at peak time (8pm to 10pm). Fibre/cable services at the postcode are subject to availability and may differ between properties within a postcode. Speeds can be affected by a range of technical and environmental factors. The speed at the property may be lower than that listed above. You can check the estimated speed and confirm availability to a property prior to purchasing on the broadband provider's website. Providers may increase charges. The information is provided and maintained by Decision Technologies Limited. **This is indicative only and based on a 2-person household with multiple devices and simultaneous usage. Broadband performance is affected by multiple factors including number of occupants and devices, simultaneous usage, router range etc. For more information speak to your broadband provider.
Map data ©OpenStreetMap contributors.
